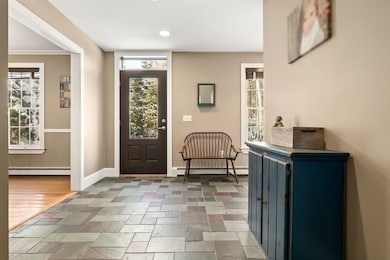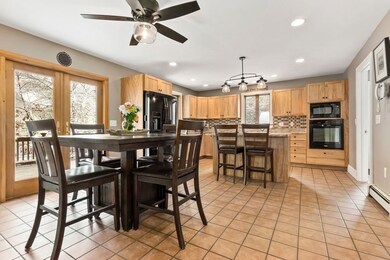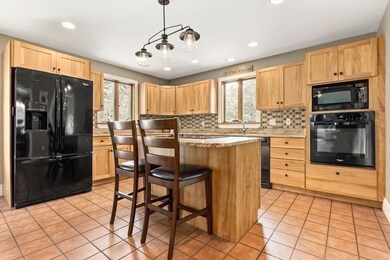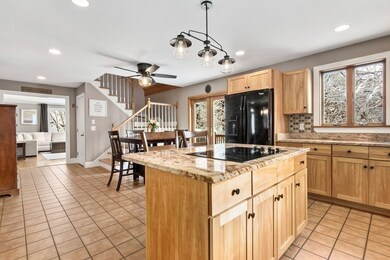
27 Orchard St Byfield, MA 01922
Highlights
- Community Stables
- 0.95 Acre Lot
- Deck
- Spa
- Colonial Architecture
- Wooded Lot
About This Home
As of March 2023This gorgeous saltbox colonial on a private wooded lot is a must see! A large slated foyer welcomes you and leads to a nicely updated eat-in kitchen, formal dining room, and expansive, window-filled family room. The flexible main floor features a first floor office/additional bedroom/playroom option, updated powder room, and a large mud room with laundry. You can access a fantastic wraparound deck from the mud room or kitchen - perfect for entertaining! A turned oak staircase leads to the 2nd floor where you'll find a luxurious primary suite with double closets, oversized bath w/ custom tiled glass shower stall, double sinks, and soaking tub! Two big bedrooms and a full bath complete the second floor. The finished walk-out basement is the ultimate hangout spot with the most amazing bar! Detached 2-car garage has wood stove and 2nd floor loft space. Freshly painted exterior, new walkway, and irrigation system. Close to schools, highway, and walking distance to the scenic Parker River!
Last Agent to Sell the Property
Keller Williams Realty Evolution Listed on: 02/01/2023

Last Buyer's Agent
Windrift RE Group
Compass

Home Details
Home Type
- Single Family
Est. Annual Taxes
- $6,712
Year Built
- Built in 1998
Lot Details
- 0.95 Acre Lot
- Property fronts a private road
- Private Streets
- Sprinkler System
- Wooded Lot
- Property is zoned AR40
Parking
- 2 Car Detached Garage
- Unpaved Parking
- Open Parking
Home Design
- Colonial Architecture
- Frame Construction
- Shingle Roof
- Concrete Perimeter Foundation
Interior Spaces
- 2,280 Sq Ft Home
- Insulated Windows
- Home Office
- Game Room
Kitchen
- Oven
- Built-In Range
- Microwave
- Dishwasher
Flooring
- Wood
- Wall to Wall Carpet
- Laminate
- Stone
- Ceramic Tile
Bedrooms and Bathrooms
- 3 Bedrooms
- Primary bedroom located on second floor
- Double Vanity
- Soaking Tub
- Bathtub with Shower
- Separate Shower
Laundry
- Laundry on main level
- Dryer
- Washer
Partially Finished Basement
- Walk-Out Basement
- Basement Fills Entire Space Under The House
- Exterior Basement Entry
Outdoor Features
- Spa
- Deck
- Outdoor Storage
- Rain Gutters
Location
- Property is near schools
Schools
- Newbury Elem. Elementary School
- Triton Middle School
- Triton High School
Utilities
- Window Unit Cooling System
- Forced Air Heating System
- 3 Heating Zones
- Heating System Uses Oil
- 200+ Amp Service
- Private Water Source
- Tankless Water Heater
- Oil Water Heater
- Private Sewer
Listing and Financial Details
- Assessor Parcel Number M:0R22 B:0000 L:0019A,2079950
Community Details
Amenities
- Shops
Recreation
- Park
- Community Stables
- Jogging Path
Ownership History
Purchase Details
Home Financials for this Owner
Home Financials are based on the most recent Mortgage that was taken out on this home.Purchase Details
Home Financials for this Owner
Home Financials are based on the most recent Mortgage that was taken out on this home.Purchase Details
Similar Homes in Byfield, MA
Home Values in the Area
Average Home Value in this Area
Purchase History
| Date | Type | Sale Price | Title Company |
|---|---|---|---|
| Not Resolvable | $449,000 | -- | |
| Not Resolvable | $455,000 | -- | |
| Deed | $440,000 | -- | |
| Deed | $440,000 | -- |
Mortgage History
| Date | Status | Loan Amount | Loan Type |
|---|---|---|---|
| Open | $500,000 | Purchase Money Mortgage | |
| Closed | $500,000 | Purchase Money Mortgage | |
| Closed | $50,000 | Credit Line Revolving | |
| Closed | $463,700 | Stand Alone Refi Refinance Of Original Loan | |
| Closed | $460,000 | Stand Alone Refi Refinance Of Original Loan | |
| Closed | $86,500 | Unknown | |
| Closed | $391,000 | Unknown | |
| Closed | $392,000 | Stand Alone Refi Refinance Of Original Loan | |
| Closed | $40,000 | Credit Line Revolving | |
| Closed | $440,867 | FHA |
Property History
| Date | Event | Price | Change | Sq Ft Price |
|---|---|---|---|---|
| 03/29/2023 03/29/23 | Sold | $845,000 | +2.4% | $371 / Sq Ft |
| 02/05/2023 02/05/23 | Pending | -- | -- | -- |
| 02/01/2023 02/01/23 | For Sale | $825,000 | +83.7% | $362 / Sq Ft |
| 12/02/2013 12/02/13 | Sold | $449,000 | -2.2% | $197 / Sq Ft |
| 10/17/2013 10/17/13 | Pending | -- | -- | -- |
| 10/02/2013 10/02/13 | For Sale | $459,000 | +0.9% | $201 / Sq Ft |
| 03/27/2012 03/27/12 | Pending | -- | -- | -- |
| 03/17/2012 03/17/12 | Sold | $455,000 | -2.9% | $200 / Sq Ft |
| 08/04/2011 08/04/11 | Price Changed | $468,800 | -1.1% | $206 / Sq Ft |
| 03/14/2011 03/14/11 | Price Changed | $473,800 | -1.0% | $208 / Sq Ft |
| 10/21/2010 10/21/10 | Price Changed | $478,800 | -1.3% | $210 / Sq Ft |
| 05/15/2010 05/15/10 | Price Changed | $484,888 | -0.8% | $213 / Sq Ft |
| 03/03/2010 03/03/10 | For Sale | $489,000 | -- | $214 / Sq Ft |
Tax History Compared to Growth
Tax History
| Year | Tax Paid | Tax Assessment Tax Assessment Total Assessment is a certain percentage of the fair market value that is determined by local assessors to be the total taxable value of land and additions on the property. | Land | Improvement |
|---|---|---|---|---|
| 2025 | $6,061 | $813,500 | $322,500 | $491,000 |
| 2024 | $6,361 | $828,200 | $322,500 | $505,700 |
| 2023 | $6,712 | $774,200 | $301,000 | $473,200 |
| 2022 | $6,553 | $673,500 | $258,000 | $415,500 |
| 2021 | $6,384 | $598,900 | $215,000 | $383,900 |
| 2020 | $6,420 | $584,200 | $215,000 | $369,200 |
| 2019 | $6,206 | $574,100 | $215,000 | $359,100 |
| 2018 | $5,806 | $532,700 | $208,600 | $324,100 |
| 2017 | $5,531 | $521,300 | $208,600 | $312,700 |
| 2016 | $5,634 | $494,200 | $193,500 | $300,700 |
| 2015 | $5,198 | $451,200 | $150,500 | $300,700 |
| 2014 | $4,986 | $440,500 | $139,800 | $300,700 |
Agents Affiliated with this Home
-
G
Seller's Agent in 2023
Gina And Associates
Keller Williams Realty Evolution
(978) 352-0258
1 in this area
113 Total Sales
-

Seller Co-Listing Agent in 2023
Gina Thibeault
Keller Williams Realty Evolution
(617) 592-4173
2 in this area
54 Total Sales
-
W
Buyer's Agent in 2023
Windrift RE Group
Compass
-

Seller's Agent in 2013
James Ryan
Coldwell Banker Realty - Haverhill
(978) 866-0554
17 Total Sales
-

Buyer's Agent in 2013
Jon Growitz
Realty One Group Nest
(781) 864-3704
4 in this area
72 Total Sales
-

Seller's Agent in 2012
Mike O'Keefe
Realty One Group Nest
(978) 314-0686
3 in this area
50 Total Sales
Map
Source: MLS Property Information Network (MLS PIN)
MLS Number: 73075241
APN: NEWB-000022R-000000-000019A
- LOT 2 Cricket Ln Unit THE BIRCH
- 2 Caldwell Farm Rd Unit 2
- 710 Newburyport Turnpike
- 55 Pearson Dr Unit 6 - BIRCH
- 55 Pearson Dr Unit 5 - ALDER
- 55 Pearson Dr Unit 3 - ALDER
- 55 Pearson Dr Unit 1-CHESTNUT
- 172 Orchard St
- 38 Pearson Dr
- 169 Scotland Rd
- 14 Wayside Ave
- 29 School St
- 103 Central St
- 22 Greentree Ln
- 34 Central St
- 2 Highfield Rd
- 39 Fatherland Dr
- 15 Central St
- 71 Newburyport Turnpike
- Lot 3 Osprey Ct






