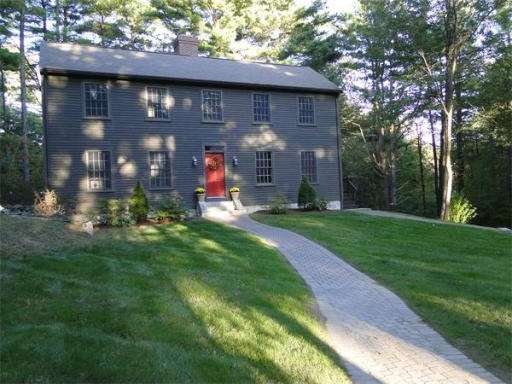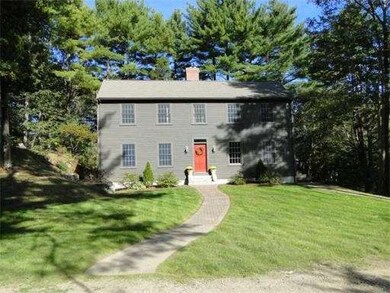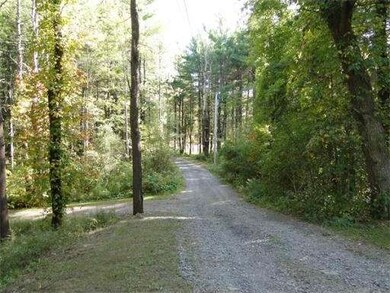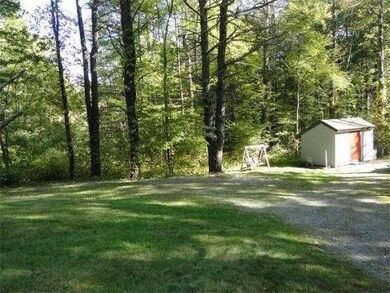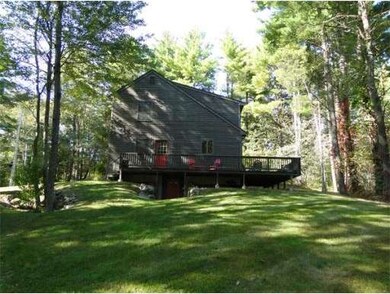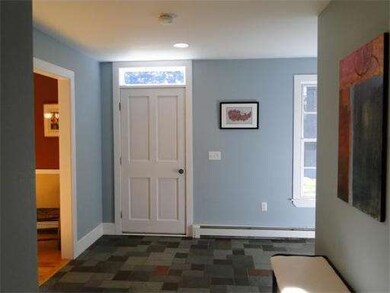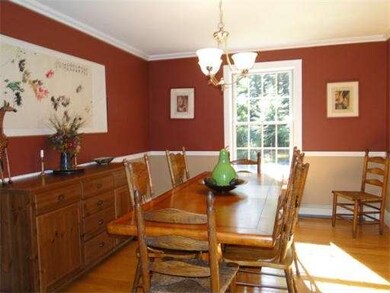27 Orchard St Byfield, MA 01922
About This Home
As of March 2023Classic New England Charm - Colonial Saltbox, 15 years young, center entrance, on private wooded lot, 4 bedrooms & 2.5 baths. First floor includes large slated foyer, eat in kitchen w/granite counters, island w/cooktop & deck access. Spacious family room w/hardwood floors, beautiful formal dinning room and fabulously sized mudroom w/laundry and half bath w/tile & granite. A turned oak stair case leads to second floor, master suite w/double closets, tiled oversized master bath w/custom tiled glass shower stall, large soaking tub to relax in! Two generous size bedrooms and a full bath w/shower & tub. Lots of recessed lighting thru out. Large wrap around deck for entertaining & relaxing. Fourth bedroom being used as office. Walkout basement for extra storage & future expansion. Minutes to 95, the seacoast & the mountains for all seasons. Welcome Home!
Ownership History
Purchase Details
Home Financials for this Owner
Home Financials are based on the most recent Mortgage that was taken out on this home.Purchase Details
Home Financials for this Owner
Home Financials are based on the most recent Mortgage that was taken out on this home.Purchase Details
Home Financials for this Owner
Home Financials are based on the most recent Mortgage that was taken out on this home.Map
Home Details
Home Type
Single Family
Est. Annual Taxes
$6,061
Year Built
1998
Lot Details
0
Listing Details
- Lot Description: Wooded, Easements
- Special Features: None
- Property Sub Type: Detached
- Year Built: 1998
Interior Features
- Has Basement: Yes
- Primary Bathroom: Yes
- Number of Rooms: 7
- Amenities: Park, Walk/Jog Trails, Bike Path, Conservation Area, Highway Access, Private School, Public School, T-Station
- Electric: 200 Amps
- Energy: Insulated Windows, Insulated Doors
- Flooring: Tile, Wall to Wall Carpet, Hardwood, Stone / Slate
- Interior Amenities: Cable Available
- Basement: Full, Walk Out, Interior Access, Radon Remediation System, Concrete Floor
- Bedroom 2: Second Floor, 17X15
- Bedroom 3: Second Floor, 13X13
- Bathroom #1: First Floor
- Bathroom #2: Second Floor
- Bathroom #3: Second Floor, 14X13
- Kitchen: First Floor, 17X14
- Master Bedroom: Second Floor, 20X15
- Master Bedroom Description: Bathroom - Full, Closet, Flooring - Wall to Wall Carpet, Recessed Lighting
- Dining Room: First Floor, 14X11
- Family Room: First Floor, 17X14
Exterior Features
- Construction: Frame
- Exterior: Clapboard, Wood
- Exterior Features: Deck - Wood, Gutters, Storage Shed, Screens
- Foundation: Poured Concrete
Garage/Parking
- Parking: Off-Street, Stone/Gravel
- Parking Spaces: 4
Utilities
- Heat Zones: 2
- Hot Water: Oil, Tank
- Utility Connections: for Electric Range, for Electric Dryer, Washer Hookup
Home Values in the Area
Average Home Value in this Area
Purchase History
| Date | Type | Sale Price | Title Company |
|---|---|---|---|
| Not Resolvable | $449,000 | -- | |
| Not Resolvable | $455,000 | -- | |
| Deed | $440,000 | -- |
Mortgage History
| Date | Status | Loan Amount | Loan Type |
|---|---|---|---|
| Open | $500,000 | Purchase Money Mortgage | |
| Closed | $50,000 | Credit Line Revolving | |
| Closed | $463,700 | Stand Alone Refi Refinance Of Original Loan | |
| Closed | $460,000 | Stand Alone Refi Refinance Of Original Loan | |
| Closed | $86,500 | Unknown | |
| Closed | $391,000 | Stand Alone Refi Refinance Of Original Loan | |
| Closed | $392,000 | Stand Alone Refi Refinance Of Original Loan | |
| Closed | $40,000 | Credit Line Revolving | |
| Closed | $440,867 | FHA | |
| Previous Owner | $409,500 | Stand Alone Refi Refinance Of Original Loan | |
| Previous Owner | $409,500 | New Conventional | |
| Previous Owner | $200,000 | No Value Available |
Property History
| Date | Event | Price | Change | Sq Ft Price |
|---|---|---|---|---|
| 03/29/2023 03/29/23 | Sold | $845,000 | +2.4% | $371 / Sq Ft |
| 02/05/2023 02/05/23 | Pending | -- | -- | -- |
| 02/01/2023 02/01/23 | For Sale | $825,000 | +83.7% | $362 / Sq Ft |
| 12/02/2013 12/02/13 | Sold | $449,000 | -2.2% | $197 / Sq Ft |
| 10/17/2013 10/17/13 | Pending | -- | -- | -- |
| 10/02/2013 10/02/13 | For Sale | $459,000 | +0.9% | $201 / Sq Ft |
| 03/27/2012 03/27/12 | Pending | -- | -- | -- |
| 03/17/2012 03/17/12 | Sold | $455,000 | -2.9% | $200 / Sq Ft |
| 08/04/2011 08/04/11 | Price Changed | $468,800 | -1.1% | $206 / Sq Ft |
| 03/14/2011 03/14/11 | Price Changed | $473,800 | -1.0% | $208 / Sq Ft |
| 10/21/2010 10/21/10 | Price Changed | $478,800 | -1.3% | $210 / Sq Ft |
| 05/15/2010 05/15/10 | Price Changed | $484,888 | -0.8% | $213 / Sq Ft |
| 03/03/2010 03/03/10 | For Sale | $489,000 | -- | $214 / Sq Ft |
Tax History
| Year | Tax Paid | Tax Assessment Tax Assessment Total Assessment is a certain percentage of the fair market value that is determined by local assessors to be the total taxable value of land and additions on the property. | Land | Improvement |
|---|---|---|---|---|
| 2025 | $6,061 | $813,500 | $322,500 | $491,000 |
| 2024 | $6,361 | $828,200 | $322,500 | $505,700 |
| 2023 | $6,712 | $774,200 | $301,000 | $473,200 |
| 2022 | $6,553 | $673,500 | $258,000 | $415,500 |
| 2021 | $6,384 | $598,900 | $215,000 | $383,900 |
| 2020 | $6,420 | $584,200 | $215,000 | $369,200 |
| 2019 | $6,206 | $574,100 | $215,000 | $359,100 |
| 2018 | $5,806 | $532,700 | $208,600 | $324,100 |
| 2017 | $5,531 | $521,300 | $208,600 | $312,700 |
| 2016 | $5,634 | $494,200 | $193,500 | $300,700 |
| 2015 | $5,198 | $451,200 | $150,500 | $300,700 |
| 2014 | $4,986 | $440,500 | $139,800 | $300,700 |
Source: MLS Property Information Network (MLS PIN)
MLS Number: 71591783
APN: NEWB-000022R-000000-000019A
- 170 Orchard St
- LOT 1 Cricket Ln Unit THE CHESTNU
- LOT 2 Cricket Ln Unit THE BIRCH
- LOT 3 Cricket Ln Unit THE ALDER
- 2 Caldwell Farm Rd Unit 2
- 110 Middle Rd
- 55 Pearson Dr
- 172 Orchard St
- 169 Scotland Rd
- 2 School St
- 5 Courser Brook Dr
- 13 Turkey Hill Rd
- 34 Central St
- 32 Central St
- 1 Livingston Ln
- 39 Fatherland Dr
- 15 Central St
- 39 Weldon Farm Rd
- 16 Mansion Dr
- 8 Mansion Dr
