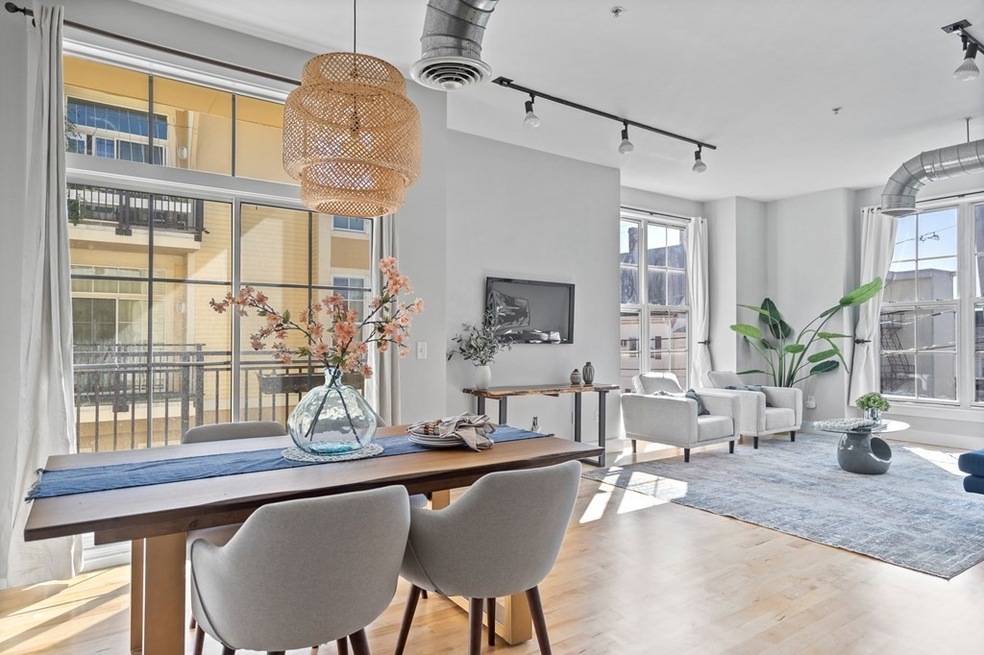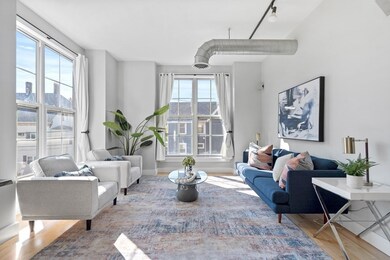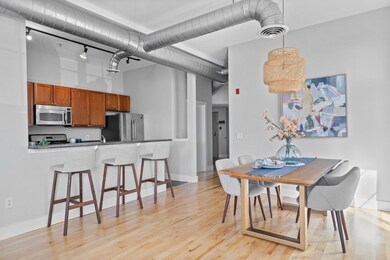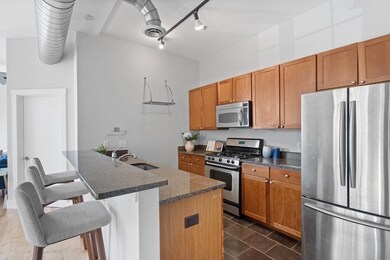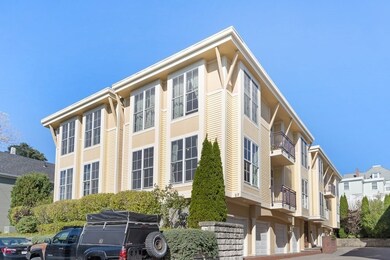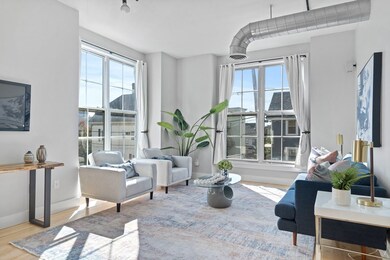
27 Osgood St Unit 1 Somerville, MA 02143
Spring Hill NeighborhoodHighlights
- Medical Services
- Property is near public transit
- Corner Lot
- Somerville High School Rated A-
- Wood Flooring
- 5-minute walk to Quincy Street Open Space
About This Home
As of December 2022Modern 2 bed / 2 bath with 2 GARAGE SPACES - set between Porter & Union Squares - is the one you’ve been waiting for! Built in 2005, this corner residence boasts an open living/dining/kitchen, high, 10' ceilings, hw floors & exposed ductwork throughout. Show off your cooking skills in your open kitchen featuring granite counters, ample cabinets, stainless-steel appliances, plus a terraced breakfast bar top. Relax in the sun-splashed living room or step thru your glass slider to enjoy coffee on your private balcony. The primary bed boasts good closet storage & an en suite bath w/ tub. The second bedroom is an excellent size and set away from the primary. Common bath w/ shower, in-unit laundry, extra storage, & two tandem garage parking spaces make this an excellent opportunity. Short distance to great shops/restaurants, incl. Union's Bow Mkt, & Porter's Red line T, Union’s Green line T.
Property Details
Home Type
- Condominium
Est. Annual Taxes
- $4,500
Year Built
- Built in 2005
HOA Fees
- $294 Monthly HOA Fees
Parking
- 2 Car Attached Garage
- Tuck Under Parking
- Parking Storage or Cabinetry
- Heated Garage
- Garage Door Opener
- Guest Parking
- Off-Street Parking
- Deeded Parking
Home Design
- Frame Construction
- Rubber Roof
Interior Spaces
- 1,147 Sq Ft Home
- 1-Story Property
- Intercom
Kitchen
- Breakfast Bar
- Range
- Microwave
- Dishwasher
- Solid Surface Countertops
Flooring
- Wood
- Ceramic Tile
Bedrooms and Bathrooms
- 2 Bedrooms
- Primary bedroom located on second floor
- 2 Full Bathrooms
Laundry
- Laundry on upper level
- Washer and Dryer
Outdoor Features
- Balcony
Location
- Property is near public transit
- Property is near schools
Utilities
- Forced Air Heating and Cooling System
- 1 Cooling Zone
- 1 Heating Zone
- Heating System Uses Natural Gas
- Natural Gas Connected
- Gas Water Heater
Listing and Financial Details
- Assessor Parcel Number M:52 B:C L:29 U:271,4625755
Community Details
Overview
- Association fees include insurance, maintenance structure, road maintenance, ground maintenance, snow removal, reserve funds
- 14 Units
- Low-Rise Condominium
- Osgood Lofts Condominium Community
Amenities
- Medical Services
- Shops
Recreation
- Park
- Jogging Path
- Bike Trail
Pet Policy
- Pets Allowed
Ownership History
Purchase Details
Home Financials for this Owner
Home Financials are based on the most recent Mortgage that was taken out on this home.Purchase Details
Home Financials for this Owner
Home Financials are based on the most recent Mortgage that was taken out on this home.Purchase Details
Home Financials for this Owner
Home Financials are based on the most recent Mortgage that was taken out on this home.Purchase Details
Home Financials for this Owner
Home Financials are based on the most recent Mortgage that was taken out on this home.Map
Similar Homes in the area
Home Values in the Area
Average Home Value in this Area
Purchase History
| Date | Type | Sale Price | Title Company |
|---|---|---|---|
| Condominium Deed | $950,000 | None Available | |
| Deed | $787,000 | -- | |
| Deed | $402,500 | -- | |
| Deed | $425,000 | -- |
Mortgage History
| Date | Status | Loan Amount | Loan Type |
|---|---|---|---|
| Open | $700,000 | Purchase Money Mortgage | |
| Previous Owner | $250,000 | Purchase Money Mortgage | |
| Previous Owner | $313,000 | No Value Available | |
| Previous Owner | $325,000 | Purchase Money Mortgage |
Property History
| Date | Event | Price | Change | Sq Ft Price |
|---|---|---|---|---|
| 12/09/2022 12/09/22 | Sold | $950,000 | -2.0% | $828 / Sq Ft |
| 10/25/2022 10/25/22 | Pending | -- | -- | -- |
| 10/20/2022 10/20/22 | For Sale | $969,000 | +23.1% | $845 / Sq Ft |
| 04/23/2018 04/23/18 | Sold | $787,000 | +4.9% | $686 / Sq Ft |
| 03/21/2018 03/21/18 | Pending | -- | -- | -- |
| 03/14/2018 03/14/18 | For Sale | $749,900 | -- | $654 / Sq Ft |
Tax History
| Year | Tax Paid | Tax Assessment Tax Assessment Total Assessment is a certain percentage of the fair market value that is determined by local assessors to be the total taxable value of land and additions on the property. | Land | Improvement |
|---|---|---|---|---|
| 2025 | $10,109 | $926,600 | $0 | $926,600 |
| 2024 | $9,441 | $897,400 | $0 | $897,400 |
| 2023 | $8,772 | $848,400 | $0 | $848,400 |
| 2022 | $8,117 | $797,300 | $0 | $797,300 |
| 2021 | $7,484 | $734,400 | $0 | $734,400 |
| 2020 | $7,275 | $721,000 | $0 | $721,000 |
| 2019 | $6,843 | $636,000 | $0 | $636,000 |
| 2018 | $6,420 | $567,600 | $0 | $567,600 |
| 2017 | $6,254 | $535,900 | $0 | $535,900 |
| 2016 | $6,117 | $488,200 | $0 | $488,200 |
| 2015 | $5,637 | $447,000 | $0 | $447,000 |
Source: MLS Property Information Network (MLS PIN)
MLS Number: 73050498
APN: SOME-000052-C000000-000029-000027-1
- 18 Loring St Unit 2
- 18 Loring St Unit 1
- 95 Summer St
- 8 Avon St Unit 9
- 24 Berkeley St
- 146 Summer St
- 37 Berkeley St
- 7 Harvard St
- 3 Church St Unit 2
- 124 Highland Ave Unit 403
- 124 Highland Ave Unit 201
- 124 Highland Ave Unit 404
- 124 Highland Ave Unit 204
- 10 Allen Ct Unit 3
- 373 Somerville Ave Unit B
- 50 Bow St Unit 9
- 115 Highland Ave Unit 11
- 17 Ivaloo St Unit 7
- 18 Spring St Unit 18A
- 20 Spring St Unit 20
