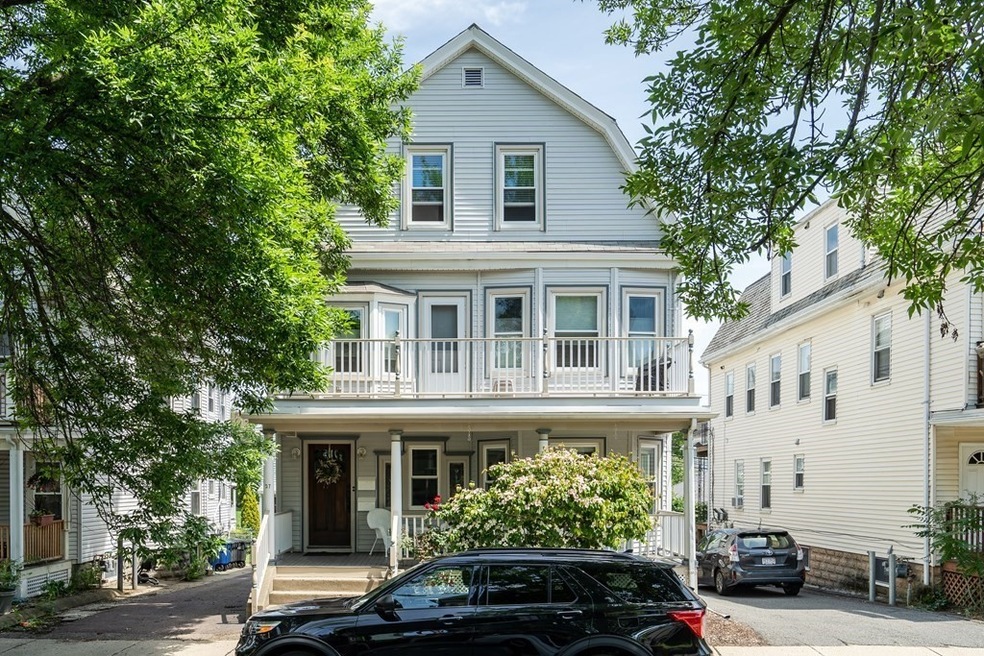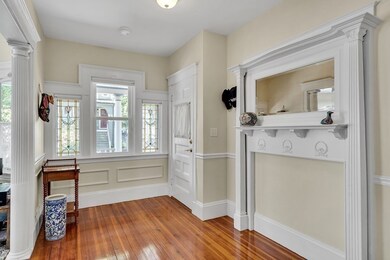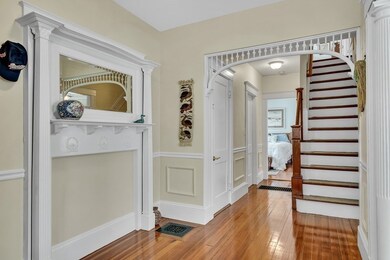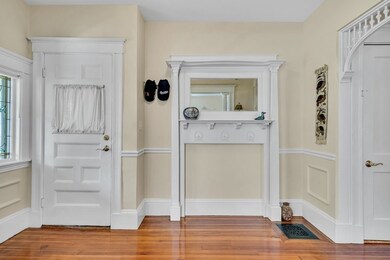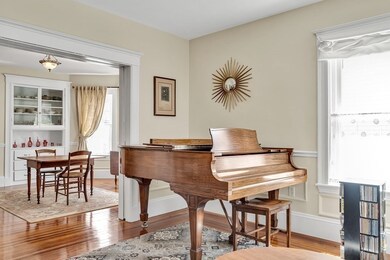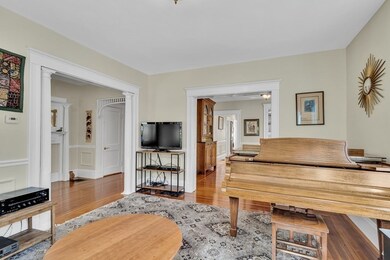
27 Ossipee Rd Unit 1 Somerville, MA 02144
Highlights
- Golf Course Community
- Medical Services
- Property is near public transit
- Somerville High School Rated A-
- Deck
- 4-minute walk to Lou Ann David Park
About This Home
As of July 2023Stunning period detail in this 3-bedroom 1.5 bath Philly style condominium just outside of Davis Square & Teele Square. Welcome your guests into the charming and spacious foyer filled with character from the stained-glass windows and wood floors to detailed molding and millwork. Both the living room and dining room are filled with natural light from the oversized windows. The dining room allows for extra storage with the built-in cabinets with glass front doors. A modern kitchen, a first-floor bedroom and full bath as well as a guest half bath and laundry are all conveniently located on the first floor. Wainscotting and chair rail line most of the first floor. The second floor offers two additional large bedrooms or could also be used as an office. Covered porches on both the front and back of the house offer idyllic curb appeal and views of the tree lined street. Plenty of storage space is available in the unfinished basement. Close to the Red Line, Tufts University and major highways
Last Agent to Sell the Property
William Raveis R.E. & Home Services Listed on: 06/22/2023

Last Buyer's Agent
Joanne Rodrigues
Redfin Corp.

Property Details
Home Type
- Condominium
Est. Annual Taxes
- $8,306
Year Built
- Built in 1900 | Remodeled
HOA Fees
- $167 Monthly HOA Fees
Home Design
- Frame Construction
- Shingle Roof
- Slate Roof
Interior Spaces
- 1,348 Sq Ft Home
- 2-Story Property
- Light Fixtures
- Insulated Windows
- Window Screens
- Basement
Kitchen
- Stove
- Range
- Microwave
- Dishwasher
- Solid Surface Countertops
Flooring
- Wood
- Tile
Bedrooms and Bathrooms
- 3 Bedrooms
- Primary Bedroom on Main
- Separate Shower
Laundry
- Laundry on main level
- Washer and Dryer
Parking
- On-Street Parking
- Open Parking
Outdoor Features
- Deck
- Covered Patio or Porch
- Rain Gutters
Location
- Property is near public transit
- Property is near schools
Utilities
- Forced Air Heating and Cooling System
- Heating System Uses Natural Gas
- 100 Amp Service
- Natural Gas Connected
- Gas Water Heater
- Cable TV Available
Listing and Financial Details
- Legal Lot and Block 22 / B
- Assessor Parcel Number 4507207
Community Details
Overview
- Association fees include water, sewer, insurance
- 2 Units
Amenities
- Medical Services
- Common Area
- Shops
Recreation
- Golf Course Community
- Park
- Jogging Path
- Bike Trail
Pet Policy
- Pets Allowed
Ownership History
Purchase Details
Home Financials for this Owner
Home Financials are based on the most recent Mortgage that was taken out on this home.Purchase Details
Purchase Details
Home Financials for this Owner
Home Financials are based on the most recent Mortgage that was taken out on this home.Similar Homes in Somerville, MA
Home Values in the Area
Average Home Value in this Area
Purchase History
| Date | Type | Sale Price | Title Company |
|---|---|---|---|
| Condominium Deed | $873,750 | None Available | |
| Deed | -- | -- | |
| Deed | $470,000 | -- |
Mortgage History
| Date | Status | Loan Amount | Loan Type |
|---|---|---|---|
| Open | $742,688 | Purchase Money Mortgage | |
| Previous Owner | $200,000 | Unknown | |
| Previous Owner | $312,300 | New Conventional | |
| Previous Owner | $369,000 | Stand Alone Refi Refinance Of Original Loan | |
| Previous Owner | $376,000 | Purchase Money Mortgage | |
| Previous Owner | $312,000 | No Value Available | |
| Previous Owner | $327,400 | No Value Available | |
| Previous Owner | $53,652 | No Value Available | |
| Previous Owner | $60,000 | No Value Available |
Property History
| Date | Event | Price | Change | Sq Ft Price |
|---|---|---|---|---|
| 07/31/2023 07/31/23 | Sold | $873,750 | -0.6% | $648 / Sq Ft |
| 06/26/2023 06/26/23 | Pending | -- | -- | -- |
| 06/22/2023 06/22/23 | For Sale | $879,000 | +49.2% | $652 / Sq Ft |
| 12/23/2015 12/23/15 | Sold | $589,000 | 0.0% | $437 / Sq Ft |
| 11/14/2015 11/14/15 | Pending | -- | -- | -- |
| 11/04/2015 11/04/15 | Price Changed | $589,000 | -6.4% | $437 / Sq Ft |
| 10/21/2015 10/21/15 | For Sale | $629,000 | -- | $467 / Sq Ft |
Tax History Compared to Growth
Tax History
| Year | Tax Paid | Tax Assessment Tax Assessment Total Assessment is a certain percentage of the fair market value that is determined by local assessors to be the total taxable value of land and additions on the property. | Land | Improvement |
|---|---|---|---|---|
| 2025 | $9,062 | $830,600 | $0 | $830,600 |
| 2024 | $8,562 | $813,900 | $0 | $813,900 |
| 2023 | $8,306 | $803,300 | $0 | $803,300 |
| 2022 | $7,867 | $772,800 | $0 | $772,800 |
| 2021 | $7,705 | $756,100 | $0 | $756,100 |
| 2020 | $7,384 | $731,800 | $0 | $731,800 |
| 2019 | $7,629 | $709,000 | $0 | $709,000 |
| 2018 | $7,831 | $692,400 | $0 | $692,400 |
| 2017 | $7,253 | $621,500 | $0 | $621,500 |
| 2016 | $7,482 | $597,100 | $0 | $597,100 |
| 2015 | $6,221 | $493,300 | $0 | $493,300 |
Agents Affiliated with this Home
-
John Maiola

Seller's Agent in 2023
John Maiola
William Raveis R.E. & Home Services
(617) 291-0990
54 Total Sales
-
Lori Talanian

Seller Co-Listing Agent in 2023
Lori Talanian
William Raveis R.E. & Home Services
(617) 216-5943
50 Total Sales
-
J
Buyer's Agent in 2023
Joanne Rodrigues
Redfin Corp.
-
Thalia Tringo

Seller's Agent in 2015
Thalia Tringo
Thalia Tringo & Associates Real Estate, Inc.
(617) 513-1967
108 Total Sales
-
B
Buyer's Agent in 2015
Brian Long
Coldwell Banker Realty - Cambridge
Map
Source: MLS Property Information Network (MLS PIN)
MLS Number: 73128130
APN: SOME-000011-B000000-000022-000001
- 57 Packard Ave Unit 2
- 57 Packard Ave Unit 3
- 59 Packard Ave Unit 1
- 10 Packard Ave
- 11 Watson St Unit 2
- 46 Bromfield Rd
- 33 Conwell Ave
- 202 Powder House Blvd Unit 1
- 9 Jay St
- 9 Kidder Ave Unit 2
- 26 Warner St
- 9 Farragut Ave
- 69 Clarendon Ave Unit B
- 25 Warner St
- 69 Conwell Ave
- 232 Powder House Blvd Unit 232
- 45 Endicott Ave Unit 1
- 17 Holland St Unit 302
- 233 Powder House Blvd
- 111 Hillsdale Rd
