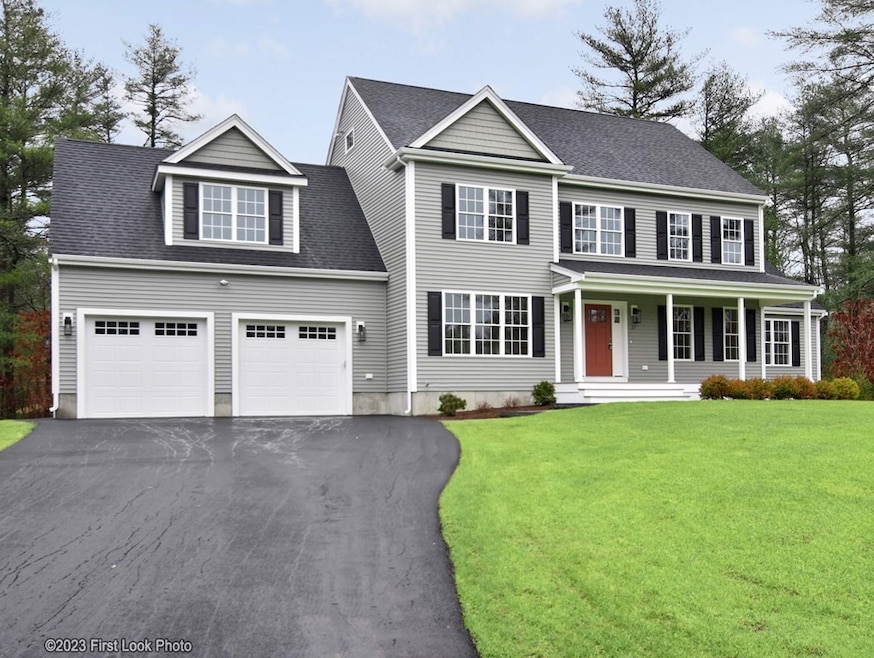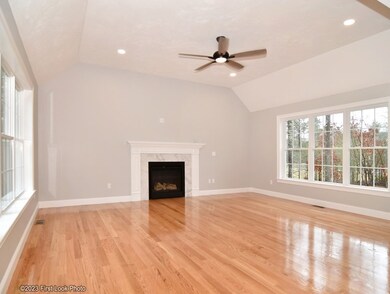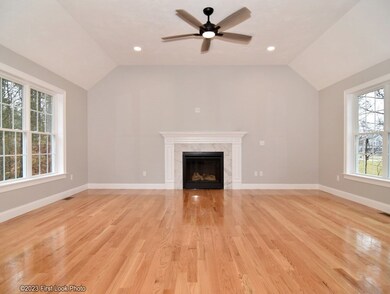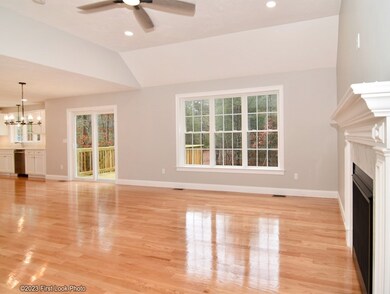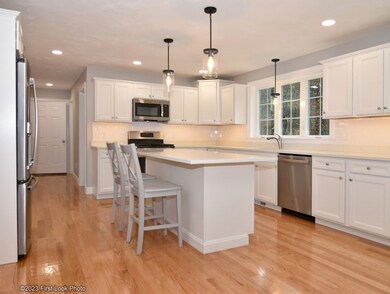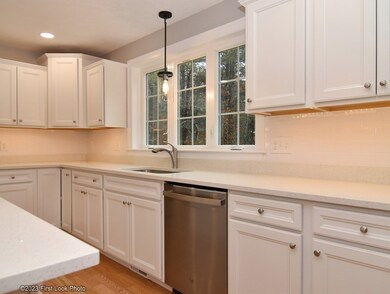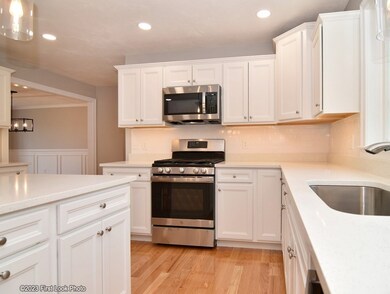
27 Paddock Cir Middleboro, MA 02346
Highlights
- Open Floorplan
- Landscaped Professionally
- Property is near public transit
- Colonial Architecture
- Deck
- Vaulted Ceiling
About This Home
As of March 2023BRAND NEW CONSTRUCTION 100% COMPLETE AND MOVE IN READY. Approximately 3045 square feet of living space, Colonial style home in GATEWAY ESTATES. Located on 2.34-acre lot on a cul-de-sac. Large white cabinet kitchen with QUARTZ countertops, center island, SS APPLIANCES, 5x7 PANTRY. Oak hardwood flooring on first floor & upper hallway, oak treads. Ceramic tiled bathrooms w/ quartz countertops, laundry room 2nd flr, Wall to wall carpet in Bedrooms. Primary Bedroom with large ensuite bathroom, double vanity, TILED SHOWER w/ glass doors. 2 walk in closets. Walk-up attic for future expansion, 16 x20 Family Room with vaulted ceiling & gas fireplace. 3 zone NATURAL gas heat. 3 zone central AC. NAVIAN on demand hot water heater. OVERSIZED 24 x 26 two car garage with door openers. FARMERS porch w/ composite decking, professionally landscaped with Irrigation system. Paver front walkway. Double width driveway. GREAT LOCATION to highway access and TRAIN station.
Home Details
Home Type
- Single Family
Est. Annual Taxes
- $2,582
Year Built
- Built in 2022
Lot Details
- 2.35 Acre Lot
- Cul-De-Sac
- Landscaped Professionally
- Sprinkler System
Parking
- 2 Car Attached Garage
- Garage Door Opener
- Driveway
- Open Parking
- Off-Street Parking
Home Design
- Colonial Architecture
- Frame Construction
- Shingle Roof
- Concrete Perimeter Foundation
Interior Spaces
- 3,045 Sq Ft Home
- Open Floorplan
- Chair Railings
- Crown Molding
- Wainscoting
- Vaulted Ceiling
- Ceiling Fan
- Recessed Lighting
- Decorative Lighting
- Insulated Windows
- Window Screens
- Sliding Doors
- Insulated Doors
- Living Room with Fireplace
Kitchen
- Stove
- Range
- Microwave
- Dishwasher
- Stainless Steel Appliances
- Kitchen Island
- Solid Surface Countertops
Flooring
- Wood
- Wall to Wall Carpet
- Ceramic Tile
Bedrooms and Bathrooms
- 4 Bedrooms
- Primary bedroom located on second floor
- Walk-In Closet
- Dual Vanity Sinks in Primary Bathroom
- Bathtub with Shower
- Separate Shower
Laundry
- Laundry on upper level
- Washer and Electric Dryer Hookup
Basement
- Walk-Out Basement
- Basement Fills Entire Space Under The House
- Interior Basement Entry
- Block Basement Construction
Outdoor Features
- Deck
- Rain Gutters
- Porch
Location
- Property is near public transit
- Property is near schools
Utilities
- Two cooling system units
- Forced Air Heating and Cooling System
- 3 Cooling Zones
- 3 Heating Zones
- Heating System Uses Natural Gas
- 200+ Amp Service
- Natural Gas Connected
- Private Water Source
- Tankless Water Heater
- Gas Water Heater
- Private Sewer
- High Speed Internet
Listing and Financial Details
- Home warranty included in the sale of the property
- Tax Lot 2235
- Assessor Parcel Number Map31/ lot 2235,4665354
Community Details
Overview
- No Home Owners Association
- Gateway Estates Subdivision
Recreation
- Jogging Path
Map
Home Values in the Area
Average Home Value in this Area
Property History
| Date | Event | Price | Change | Sq Ft Price |
|---|---|---|---|---|
| 04/14/2025 04/14/25 | Pending | -- | -- | -- |
| 04/07/2025 04/07/25 | For Sale | $999,900 | +17.6% | $326 / Sq Ft |
| 03/16/2023 03/16/23 | Sold | $850,000 | -2.3% | $279 / Sq Ft |
| 02/22/2023 02/22/23 | Pending | -- | -- | -- |
| 02/06/2023 02/06/23 | Price Changed | $869,900 | -0.6% | $286 / Sq Ft |
| 01/06/2023 01/06/23 | Price Changed | $874,900 | -2.2% | $287 / Sq Ft |
| 10/26/2022 10/26/22 | For Sale | $894,900 | -- | $294 / Sq Ft |
Tax History
| Year | Tax Paid | Tax Assessment Tax Assessment Total Assessment is a certain percentage of the fair market value that is determined by local assessors to be the total taxable value of land and additions on the property. | Land | Improvement |
|---|---|---|---|---|
| 2025 | $11,246 | $838,600 | $176,100 | $662,500 |
| 2024 | $11,233 | $829,600 | $176,300 | $653,300 |
| 2023 | $2,708 | $190,200 | $176,300 | $13,900 |
| 2022 | $2,582 | $167,900 | $167,900 | $0 |
| 2021 | $2,097 | $128,900 | $128,900 | $0 |
| 2020 | $2,047 | $128,900 | $128,900 | $0 |
| 2019 | $1,995 | $128,900 | $128,900 | $0 |
| 2018 | $1,914 | $122,700 | $122,700 | $0 |
| 2017 | $244 | $15,500 | $15,500 | $0 |
| 2016 | $237 | $14,900 | $14,900 | $0 |
| 2015 | $235 | $14,900 | $14,900 | $0 |
Mortgage History
| Date | Status | Loan Amount | Loan Type |
|---|---|---|---|
| Previous Owner | $550,000 | Purchase Money Mortgage |
Deed History
| Date | Type | Sale Price | Title Company |
|---|---|---|---|
| Quit Claim Deed | -- | None Available |
Similar Homes in the area
Source: MLS Property Information Network (MLS PIN)
MLS Number: 73052205
APN: MIDD-000031-002235
- 363 Plymouth St
- 327 Plymouth St
- 427 Plymouth St
- 2802 Green St
- 5105 Green St
- 7903 Oak Point Dr
- 6 Nemasket St
- 269 Plymouth St
- 5901 Oak Point Dr
- 5406 Oak Point Dr Unit 5406OAK
- 257 Thompson St
- 3804 Oak Point Dr Unit 3804OAK
- 2901 Simmons Rd
- 59 School St
- 8 E Main St
- 8 Rice St
- 111 Plain St
- 117 Plain St
- 6804 Island Dr Unit 6804ISL
- 29 Arch St
