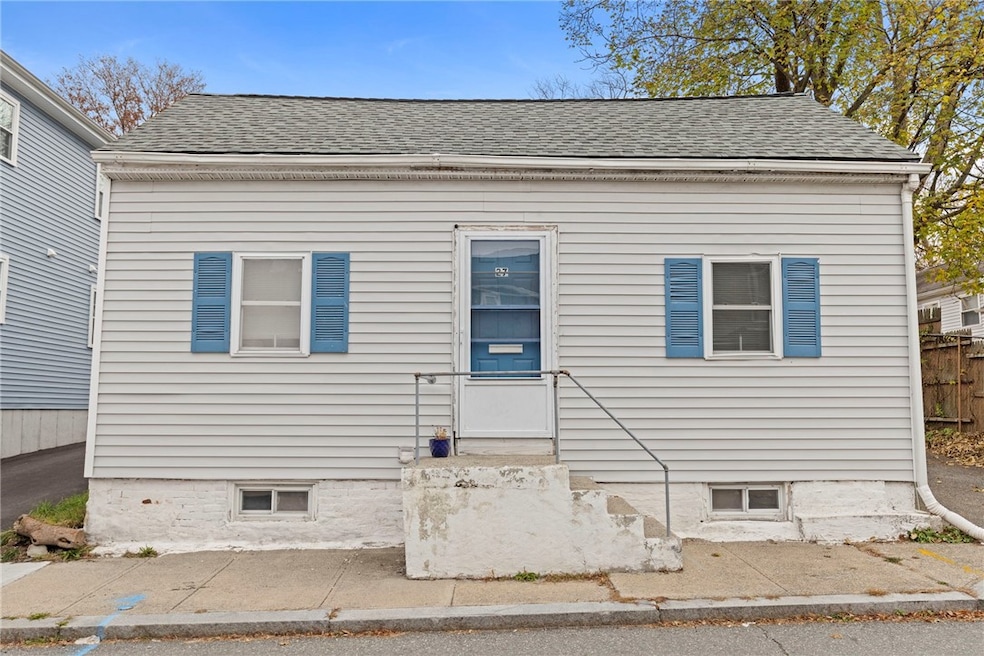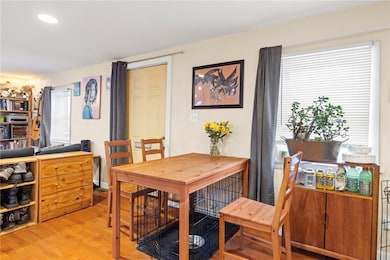27 Padelford St Providence, RI 02906
Mount Hope NeighborhoodEstimated payment $1,656/month
Total Views
2,001
1
Bed
1
Bath
619
Sq Ft
$444
Price per Sq Ft
Highlights
- Deck
- Wood Flooring
- Bathtub with Shower
- Contemporary Architecture
- Thermal Windows
- 4-minute walk to Billy Taylor Park
About This Home
East Side cottage priced to move. This 1-bed, 1-bath home offers efficient living with hardwoods, central air, gas heat, and a fenced yard with off-street parking. Just off Hope Street and minutes to shops, dining, and transit, it's the ideal condo alternative in a prime location. Seller is motivated and needs a fast sale.
Home Details
Home Type
- Single Family
Est. Annual Taxes
- $2,521
Year Built
- Built in 1840
Lot Details
- 3,485 Sq Ft Lot
- Fenced
- Property is zoned R3
Home Design
- Contemporary Architecture
- Vinyl Siding
Interior Spaces
- 619 Sq Ft Home
- 2-Story Property
- Thermal Windows
- Storage Room
- Utility Room
Kitchen
- Oven
- Range
Flooring
- Wood
- Ceramic Tile
Bedrooms and Bathrooms
- 1 Bedroom
- 1 Full Bathroom
- Bathtub with Shower
Laundry
- Laundry Room
- Dryer
- Washer
Unfinished Basement
- Partial Basement
- Interior Basement Entry
Parking
- 3 Parking Spaces
- No Garage
- Driveway
Outdoor Features
- Deck
- Outbuilding
Utilities
- Forced Air Heating and Cooling System
- Heating System Uses Gas
- 100 Amp Service
- Gas Water Heater
Community Details
- Shops
- Public Transportation
Listing and Financial Details
- Tax Lot 28
- Assessor Parcel Number 27PADELFORDSTPROV
Map
Create a Home Valuation Report for This Property
The Home Valuation Report is an in-depth analysis detailing your home's value as well as a comparison with similar homes in the area
Home Values in the Area
Average Home Value in this Area
Tax History
| Year | Tax Paid | Tax Assessment Tax Assessment Total Assessment is a certain percentage of the fair market value that is determined by local assessors to be the total taxable value of land and additions on the property. | Land | Improvement |
|---|---|---|---|---|
| 2025 | $2,521 | $300,100 | $139,400 | $160,700 |
| 2024 | $4,314 | $235,100 | $105,600 | $129,500 |
| 2023 | $4,314 | $235,100 | $105,600 | $129,500 |
| 2022 | $4,185 | $235,100 | $105,600 | $129,500 |
| 2021 | $2,807 | $114,300 | $47,100 | $67,200 |
| 2020 | $2,807 | $114,300 | $47,100 | $67,200 |
| 2019 | $2,807 | $114,300 | $47,100 | $67,200 |
| 2018 | $2,429 | $76,000 | $41,400 | $34,600 |
| 2017 | $2,429 | $76,000 | $41,400 | $34,600 |
| 2016 | $2,429 | $76,000 | $41,400 | $34,600 |
| 2015 | $2,393 | $72,300 | $45,500 | $26,800 |
| 2014 | $2,440 | $72,300 | $45,500 | $26,800 |
| 2013 | $2,440 | $72,300 | $45,500 | $26,800 |
Source: Public Records
Property History
| Date | Event | Price | List to Sale | Price per Sq Ft | Prior Sale |
|---|---|---|---|---|---|
| 12/09/2025 12/09/25 | Pending | -- | -- | -- | |
| 11/24/2025 11/24/25 | For Sale | $274,900 | +113.1% | $444 / Sq Ft | |
| 06/17/2019 06/17/19 | Sold | $129,000 | 0.0% | $208 / Sq Ft | View Prior Sale |
| 05/18/2019 05/18/19 | Pending | -- | -- | -- | |
| 04/10/2019 04/10/19 | For Sale | $129,000 | -- | $208 / Sq Ft |
Source: State-Wide MLS
Purchase History
| Date | Type | Sale Price | Title Company |
|---|---|---|---|
| Quit Claim Deed | -- | None Available | |
| Warranty Deed | $129,000 | -- |
Source: Public Records
Mortgage History
| Date | Status | Loan Amount | Loan Type |
|---|---|---|---|
| Open | $134,000 | New Conventional | |
| Previous Owner | $126,663 | FHA |
Source: Public Records
Source: State-Wide MLS
MLS Number: 1400728
APN: PROV-080028-000000-000000
Nearby Homes
- 91 Jenkins St
- 125 Pleasant St
- 98 Camp St
- 12 Daggett Ct Unit 1
- 103 Doyle Ave Unit 3
- 61 Doyle Ave
- 7 Mount Hope Ave Unit 310
- 78 Cypress St
- 14 Doyle Ave
- 184 Pleasant St
- 31 Mount Hope Ave
- 141 Doyle Ave Unit 1
- 25 Tecumseh St
- 40 Tecumseh St
- 185 Lippitt St
- 186 Camp St Unit 5
- 101 Grand View St Unit 1
- 33 Evergreen St
- 428 Hope St
- 31 Peach Ave







