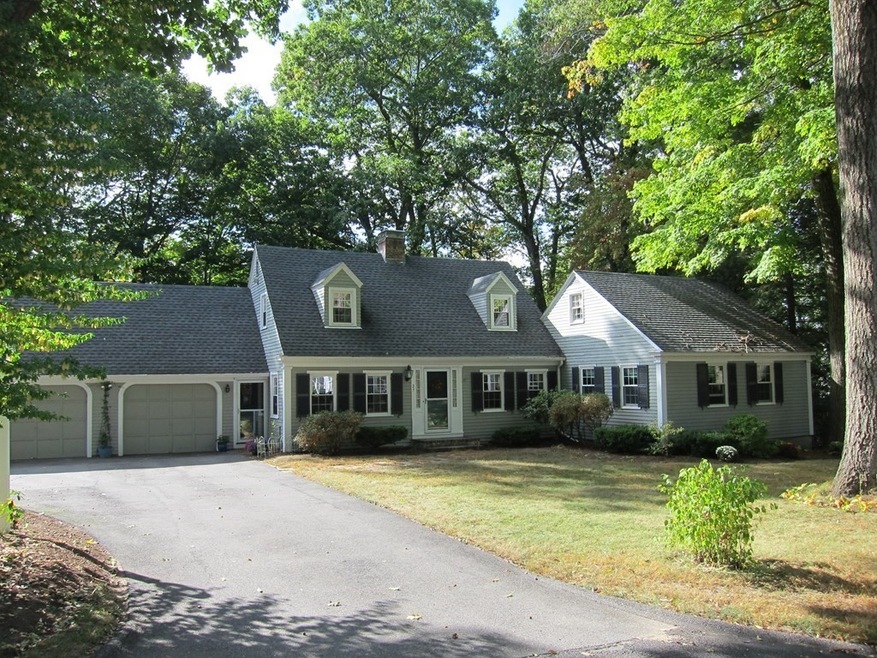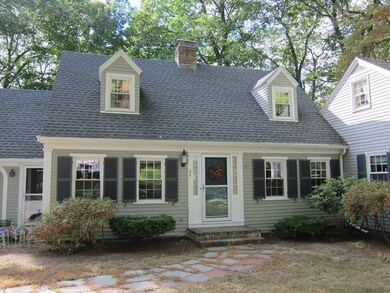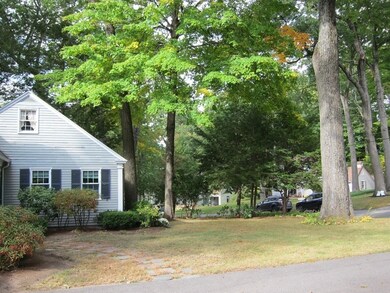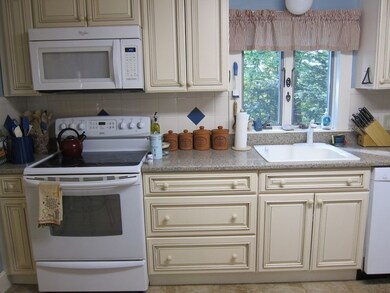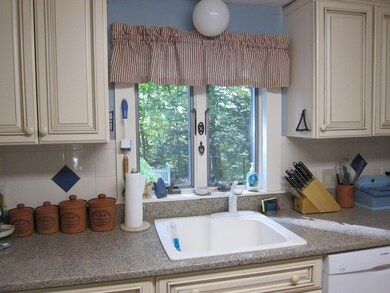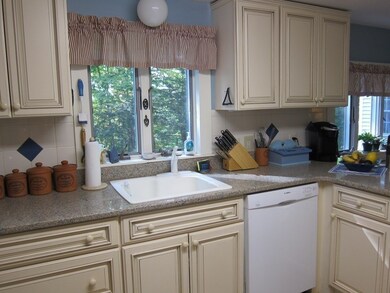
27 Parker Hill Rd Gardner, MA 01440
Estimated Value: $503,305 - $545,000
Highlights
- Wood Flooring
- Security Service
- Heating System Uses Steam
- Patio
- Electric Baseboard Heater
- Washer and Dryer
About This Home
As of December 2020Enjoy Country Living in this custom built Cape located in one of Gardner's most desirable tree lined neighborhoods. This home features an updated kitchen with new cabinets, quartz counters, tile backsplash and a cozy breakfast nook. There are hardwood floors throughout the home and a first floor master suite with laundry, a private sitting area and office space. This space is ideal for multi-generational living and/or possible in-law expansion. It's also perfect for home schooling and working from home. There are many custom features including a built-in hutch in the D.R. and custom shelves/storage in the upstairs hall and bedrooms. Additional extras include a bonus storage area behind the garage, attic storage above the garage, a wooded backyard with patio, plus a newer roof and replacement windows. Easy access to Route 2, shopping, and city conveniences. One year home warranty with American Home Shield conveys to Buyer. Contact Listing Agent to set up your private showing.
Last Agent to Sell the Property
Coldwell Banker Realty - Leominster Listed on: 10/06/2020

Last Buyer's Agent
Jennifer Banda
Coldwell Banker Realty - Leominster

Home Details
Home Type
- Single Family
Est. Annual Taxes
- $65
Year Built
- Built in 1941
Lot Details
- 0.36
Parking
- 2 Car Garage
Interior Spaces
- Window Screens
- Washer and Dryer
- Basement
Kitchen
- Range
- Microwave
- Dishwasher
- Disposal
Flooring
- Wood
- Laminate
- Stone
- Tile
Outdoor Features
- Patio
Utilities
- Window Unit Cooling System
- Electric Baseboard Heater
- Heating System Uses Steam
- Heating System Uses Oil
- Oil Water Heater
- Internet Available
Community Details
- Security Service
Listing and Financial Details
- Assessor Parcel Number M:R22 B:4 L:17
Ownership History
Purchase Details
Home Financials for this Owner
Home Financials are based on the most recent Mortgage that was taken out on this home.Purchase Details
Home Financials for this Owner
Home Financials are based on the most recent Mortgage that was taken out on this home.Purchase Details
Home Financials for this Owner
Home Financials are based on the most recent Mortgage that was taken out on this home.Purchase Details
Home Financials for this Owner
Home Financials are based on the most recent Mortgage that was taken out on this home.Purchase Details
Home Financials for this Owner
Home Financials are based on the most recent Mortgage that was taken out on this home.Similar Homes in Gardner, MA
Home Values in the Area
Average Home Value in this Area
Purchase History
| Date | Buyer | Sale Price | Title Company |
|---|---|---|---|
| Kozachuk William R | $345,000 | None Available | |
| Burgess Ardeen S | -- | -- | |
| 165 State Road East Lp | -- | -- | |
| Burgess Ardeen S | -- | -- | |
| 165 State Road East Lp | $266,790 | -- |
Mortgage History
| Date | Status | Borrower | Loan Amount |
|---|---|---|---|
| Open | Kozachuk William R | $264,000 | |
| Previous Owner | Burgess Ardeen S | $438,900 | |
| Previous Owner | Burgess Ardeen S | $185,000 | |
| Previous Owner | 165 State Road East Lp | $250,000 | |
| Previous Owner | 165 State Road East Lp | $180,000 | |
| Previous Owner | 165 State Road East Lp | $250,000 |
Property History
| Date | Event | Price | Change | Sq Ft Price |
|---|---|---|---|---|
| 12/31/2020 12/31/20 | Sold | $345,000 | -1.1% | $130 / Sq Ft |
| 11/10/2020 11/10/20 | Pending | -- | -- | -- |
| 10/06/2020 10/06/20 | For Sale | $349,000 | -- | $131 / Sq Ft |
Tax History Compared to Growth
Tax History
| Year | Tax Paid | Tax Assessment Tax Assessment Total Assessment is a certain percentage of the fair market value that is determined by local assessors to be the total taxable value of land and additions on the property. | Land | Improvement |
|---|---|---|---|---|
| 2025 | $65 | $455,000 | $79,300 | $375,700 |
| 2024 | $6,873 | $458,500 | $72,100 | $386,400 |
| 2023 | $6,362 | $394,400 | $71,100 | $323,300 |
| 2022 | $6,614 | $355,800 | $53,800 | $302,000 |
| 2021 | $6,461 | $322,400 | $46,900 | $275,500 |
| 2020 | $6,364 | $322,400 | $46,900 | $275,500 |
| 2019 | $6,064 | $301,100 | $46,900 | $254,200 |
| 2018 | $5,749 | $283,600 | $46,900 | $236,700 |
| 2017 | $5,427 | $265,000 | $46,900 | $218,100 |
| 2016 | $5,097 | $249,000 | $46,900 | $202,100 |
| 2015 | $4,815 | $241,000 | $46,900 | $194,100 |
| 2014 | $4,638 | $245,800 | $54,400 | $191,400 |
Agents Affiliated with this Home
-
Maria Gautreau

Seller's Agent in 2020
Maria Gautreau
Coldwell Banker Realty - Leominster
(978) 549-4014
2 in this area
26 Total Sales
-

Buyer's Agent in 2020
Jennifer Banda
Coldwell Banker Realty - Leominster
(978) 944-9405
Map
Source: MLS Property Information Network (MLS PIN)
MLS Number: 72738006
APN: GARD-000022R-000004-000017
- 111 Bickford Hill Rd
- 0 Betty Spring Rd
- 0 Pearl St Unit 73213938
- 19 Margaret St
- 104 Temple St
- 130 Temple St
- 102 Chestnut St
- 78 Catherine St
- 82 School St
- 63 Walnut St
- 86 Lennon St
- 91 Woodland Ave
- 108 Grant St
- 157 Eastwoood Cirlce
- 169 Green St
- 53 Peabody St
- 37 Teaberry Ln
- 40 Jay St
- 132 Washington St
- 61 Nicolle Terrace
- 27 Parker Hill Rd
- 33 Parker Hill Rd
- 76 Lawrence St
- 60 Lawrence St
- 28 Parker Hill Rd
- 22 Parker Hill Rd
- 88 Lawrence St
- 18 Parker Hill Rd
- 34 Parker Hill Rd
- 12 Parker Hill Rd
- 100 Lawrence St
- 55 Parker Hill Rd
- 44 Lawrence St
- 77 Lawrence St
- 67 Bickford Hill Rd
- 61 Bickford Hill Rd
- 75 Bickford Hill Rd
- 129 Edgell St
- 55 Bickford Hill Rd
- 81 Bickford Hill Rd
