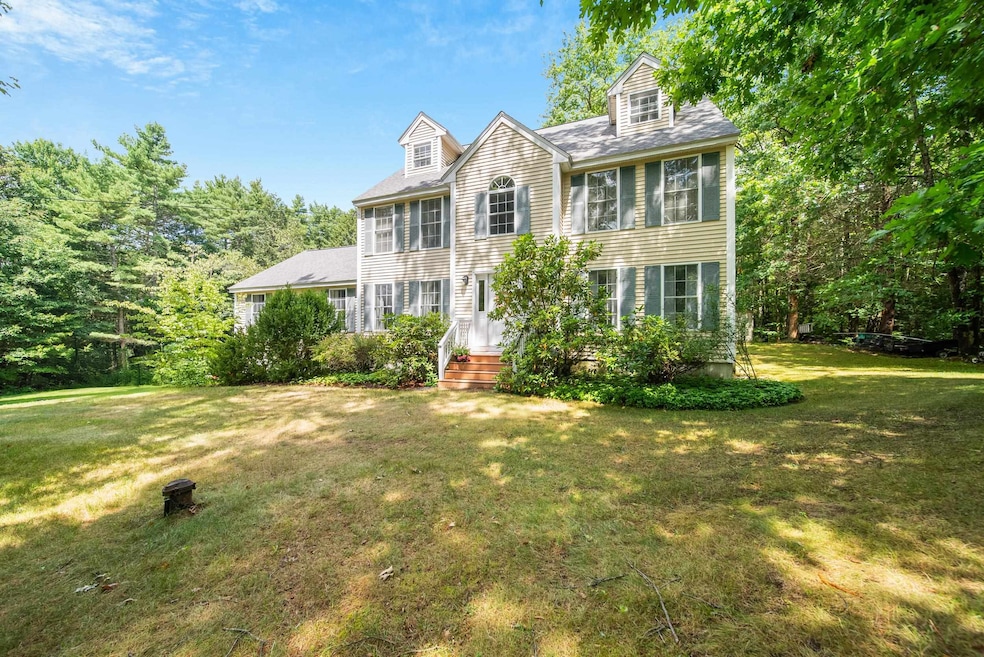27 Partridge Ln Chester, NH 03036
Estimated payment $4,804/month
Highlights
- 2.31 Acre Lot
- Vaulted Ceiling
- Den
- Colonial Architecture
- Bonus Room
- Fireplace
About This Home
Sure to impress, this well maintained colonial offers three finished levels of living space. With three bedrooms, PLUS two more rooms and bathroom on the third floor. As you enter this home you are are pleasantly surprised by the space and openness. The first floor features an updated kitchen with quartz counters, large island and eating area. The formal living room has plenty of space in addition to the massive family room with vaulted ceiling and gas fireplace. The first floor also has an office/den area, that is currently being used as a first floor bedroom. Half bath and laundry complete the first floor. As you make your way up to the second floor, you are greeted by a large primary suite with bathroom and walk-in closet. Two more generously sized bedrooms and updated full bath finish off the second floor. Make your way up to the bonus space on the third floor with endless possibilities. This home has newer carpet within the past 5 years, newer roof within the past 5-6 years as well. Situated on a private lot with just over 2 acres makes for a great place to entertain and enjoy outdoor time. All of this in a well established neighborhood setting and part of the Pinkerton Academy School District. This is one that you will not want to miss out on.
Home Details
Home Type
- Single Family
Est. Annual Taxes
- $9,924
Year Built
- Built in 1999
Lot Details
- 2.31 Acre Lot
- Property fronts a private road
Parking
- 2 Car Garage
Home Design
- Colonial Architecture
- Concrete Foundation
- Vinyl Siding
Interior Spaces
- Property has 3 Levels
- Vaulted Ceiling
- Fireplace
- Family Room
- Den
- Bonus Room
- Walk-Out Basement
Bedrooms and Bathrooms
- 3 Bedrooms
Schools
- Chester Academy Elementary And Middle School
- Pinkerton Academy High School
Utilities
- Hot Water Heating System
- Private Water Source
Listing and Financial Details
- Legal Lot and Block 080 / 081
- Assessor Parcel Number 009
Map
Home Values in the Area
Average Home Value in this Area
Tax History
| Year | Tax Paid | Tax Assessment Tax Assessment Total Assessment is a certain percentage of the fair market value that is determined by local assessors to be the total taxable value of land and additions on the property. | Land | Improvement |
|---|---|---|---|---|
| 2024 | $9,924 | $606,600 | $194,100 | $412,500 |
| 2023 | $9,016 | $388,600 | $130,300 | $258,300 |
| 2022 | $8,316 | $388,600 | $130,300 | $258,300 |
| 2021 | $8,098 | $388,600 | $130,300 | $258,300 |
| 2020 | $7,978 | $388,600 | $130,300 | $258,300 |
| 2019 | $8,083 | $388,600 | $130,300 | $258,300 |
| 2018 | $7,617 | $314,100 | $102,100 | $212,000 |
| 2016 | $7,575 | $316,800 | $102,100 | $214,700 |
| 2015 | $7,498 | $304,300 | $106,700 | $197,600 |
| 2014 | $7,717 | $301,900 | $106,700 | $195,200 |
Property History
| Date | Event | Price | Change | Sq Ft Price |
|---|---|---|---|---|
| 08/07/2025 08/07/25 | For Sale | $750,000 | -- | $238 / Sq Ft |
Purchase History
| Date | Type | Sale Price | Title Company |
|---|---|---|---|
| Warranty Deed | $71,900 | -- |
Mortgage History
| Date | Status | Loan Amount | Loan Type |
|---|---|---|---|
| Open | $25,000 | Unknown | |
| Open | $175,650 | No Value Available |
Source: PrimeMLS
MLS Number: 5055432
APN: CHST-000009-000081-000080
- 44 Pheasant Run Dr
- 23 Holman Way
- 10 Raven Dr
- 00 Dump Rd
- 30 Saw Mill Ridge
- 46 Isaac Foss Rd
- 37 Reed Rd
- 175 Towle Rd
- 11 Loggers Ln
- 35 Reed Rd
- 2 Blackberry Ln
- 118 Hall Rd Unit 3
- 21 Jennifer Ln
- 11 Mary Ave
- 29 Autumn Ln
- 31 Autumn Ln
- 9 Scott Ln
- Lot 7-0 Sanborn Meadow Unit 7-0
- Lot 7-3 Sanborn Meadow Unit 7-3
- 26 Evelyn Ave
- 81 Chester Rd
- 81 Chester Rd
- 235 Main St
- 144 Main St Unit 2
- 1 Feng Dr Unit 1B
- 35 Prescott Rd
- 35 Prescott Rd Unit B
- 3 Abbey Rd
- 4 W Shore Dr
- 296 Emerson Ave Unit 3
- 34 Blueberry Cir
- 74 Railroad Ave Unit 3
- 60 Beaver Lake Ave
- 64 Hamilton Dr
- 41 Ladds Ln Unit 202
- 38 Ladds Ln Unit 7
- 100 Main St Unit Cabin 2
- 1 Silvestri Cir Unit 24
- 30 Stickney Rd
- 18 Linlew Dr







