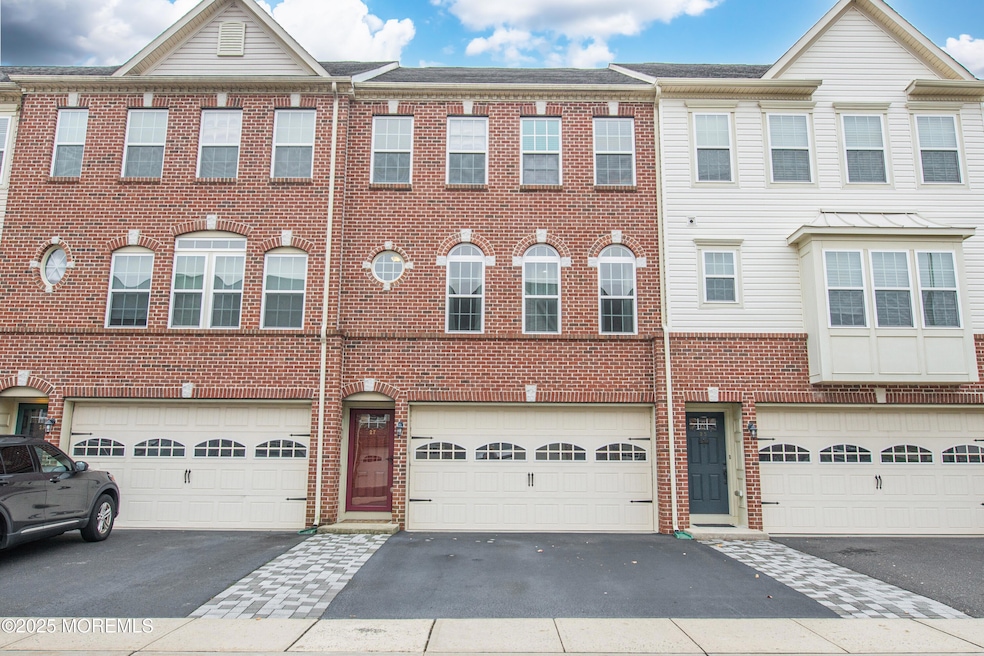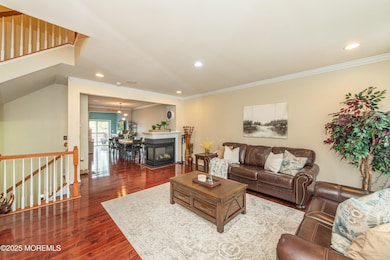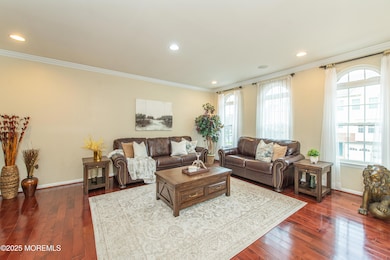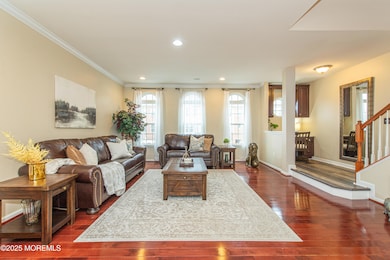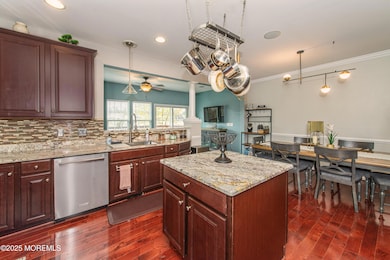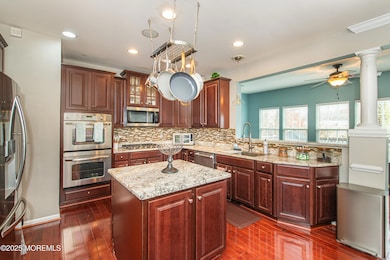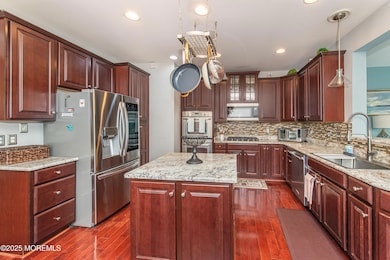27 Pate Dr Middletown, NJ 07748
New Monmouth NeighborhoodEstimated payment $4,752/month
Highlights
- Outdoor Pool
- Clubhouse
- Wood Flooring
- Middletown Village Elementary School Rated A-
- Deck
- Granite Countertops
About This Home
This multi-level townhouse offers a spacious layout with hardwood flooring, recessed lighting, and an open living and dining area. The kitchen features granite counters, a center island, stainless steel appliances, ample cabinets, and a dining nook with large windows. The upper level includes multiple bedrooms, including a primary suite with a tray ceiling, walk-in closet, and full bath with dual sinks, soaking tub, and separate shower. The lower level provides a bonus room with garage access, plus laundry and storage. Brick-front exterior and convenient location near shopping, dining, parks, and major routes. The oversized primary suite includes a tray ceiling, walk in closet and a bonus sitting room or home office for added flexibility. Two additional bedrooms and a full bath, enjoy the private patio and low maintenance yard, ideal for relaxing or hosting weekend gatherings. The Harmony Glen community handles exterior maintenance and lawn care, giving you more time to enjoy your surroundings. This location is minutes from shopping, parks and NYC transportation options, making it a commuter friendly choice in beautiful Middletown Township. Dining, recreation and commuting are all within easy reach. Do not miss this exceptional opportunity to own a move in ready townhome that offers the space of a single family residence with the ease of community living.
Home Details
Home Type
- Single Family
Est. Annual Taxes
- $10,255
Year Built
- Built in 2011
HOA Fees
- $200 Monthly HOA Fees
Parking
- 2 Car Direct Access Garage
- Double-Wide Driveway
- Off-Street Parking
Home Design
- Brick Exterior Construction
- Shingle Roof
Interior Spaces
- 2,808 Sq Ft Home
- 3-Story Property
- Crown Molding
- Tray Ceiling
- Recessed Lighting
- Electric Fireplace
- Insulated Windows
- Finished Basement
Kitchen
- Breakfast Area or Nook
- Kitchen Island
- Granite Countertops
Flooring
- Wood
- Carpet
- Ceramic Tile
Bedrooms and Bathrooms
- 3 Bedrooms
- Walk-In Closet
- Primary Bathroom Bathtub Only
- Soaking Tub
- Primary Bathroom includes a Walk-In Shower
Outdoor Features
- Outdoor Pool
- Balcony
- Deck
Utilities
- Forced Air Heating and Cooling System
- Heating System Uses Natural Gas
- Natural Gas Water Heater
Additional Features
- Energy-Efficient Appliances
- 871 Sq Ft Lot
Listing and Financial Details
- Exclusions: Per MLS
- Assessor Parcel Number 32-00615-0000-00082-36
Community Details
Overview
- Front Yard Maintenance
- Association fees include common area, exterior maint, lawn maintenance, snow removal
- Harmony Glen Subdivision
- On-Site Maintenance
Amenities
- Common Area
- Clubhouse
Recreation
- Snow Removal
Map
Home Values in the Area
Average Home Value in this Area
Tax History
| Year | Tax Paid | Tax Assessment Tax Assessment Total Assessment is a certain percentage of the fair market value that is determined by local assessors to be the total taxable value of land and additions on the property. | Land | Improvement |
|---|---|---|---|---|
| 2025 | $10,255 | $651,100 | $275,000 | $376,100 |
| 2024 | $10,162 | $623,400 | $250,000 | $373,400 |
| 2023 | $10,162 | $584,700 | $220,000 | $364,700 |
| 2022 | $9,930 | $521,200 | $170,000 | $351,200 |
| 2021 | $9,930 | $477,400 | $165,000 | $312,400 |
| 2020 | $9,166 | $428,700 | $120,000 | $308,700 |
| 2019 | $9,016 | $426,900 | $120,000 | $306,900 |
| 2018 | $9,013 | $415,900 | $120,000 | $295,900 |
| 2017 | $9,154 | $431,000 | $150,000 | $281,000 |
| 2016 | $9,334 | $438,000 | $155,000 | $283,000 |
| 2015 | $8,777 | $410,900 | $135,000 | $275,900 |
| 2014 | $8,474 | $387,100 | $135,000 | $252,100 |
Property History
| Date | Event | Price | List to Sale | Price per Sq Ft | Prior Sale |
|---|---|---|---|---|---|
| 11/09/2017 11/09/17 | Sold | $425,000 | -- | $151 / Sq Ft | View Prior Sale |
Purchase History
| Date | Type | Sale Price | Title Company |
|---|---|---|---|
| Deed | $425,000 | American Land Title | |
| Deed | $412,071 | Legacy Title Agency Llc | |
| Deed | $170,000 | Title America Agency | |
| Bargain Sale Deed | -- | None Available |
Mortgage History
| Date | Status | Loan Amount | Loan Type |
|---|---|---|---|
| Open | $340,000 | New Conventional | |
| Previous Owner | $401,576 | FHA |
Source: MOREMLS (Monmouth Ocean Regional REALTORS®)
MLS Number: 22535277
APN: 32-00615-0000-00082-36
- 61 Pate Dr
- 63 Pate Dr
- 123-125 Magnolia Ln
- 4 Coral Place
- 36 New Monmouth Rd
- 7 Acker Dr
- 2 Ware Place
- 17 Winding Brook Way
- 28 Winding Brook Way
- 4 Del Ray Ct
- 44 Devonshire Ct
- 8 Church St
- 7 Rosewood Terrace
- 1305 Arose Ln
- 314 Middlewood Rd
- 343 Middlewood Rd
- 39 Bayberry Ln
- 30 Packard Dr
- 34 Michele Dr
- 143 Tindall Rd
- 1705 Evans Ln
- 185 Clubhouse Dr Unit 185
- 1501 Arose Ln
- 39 Melrose Terrace
- 9 Ambrose Ln Unit 141
- 73 Ironwood Ct
- 35 Ironwood Ct
- 76 Ironwood Ct
- 8 Pine Tree Terrace
- 219 Satinwood Dr
- 154 Yarmouth Ct Unit 52
- 901 Knollwood Dr
- 21 Durant Ave Unit 145
- 28 Alpine Rd Unit 177
- 85 Mira Vista Ct
- 1000 Self Ct
- 31 Lexington Ct
- 18 Georgia Ave
- 79 Lexington Ct
- 6 Augustus Dr
