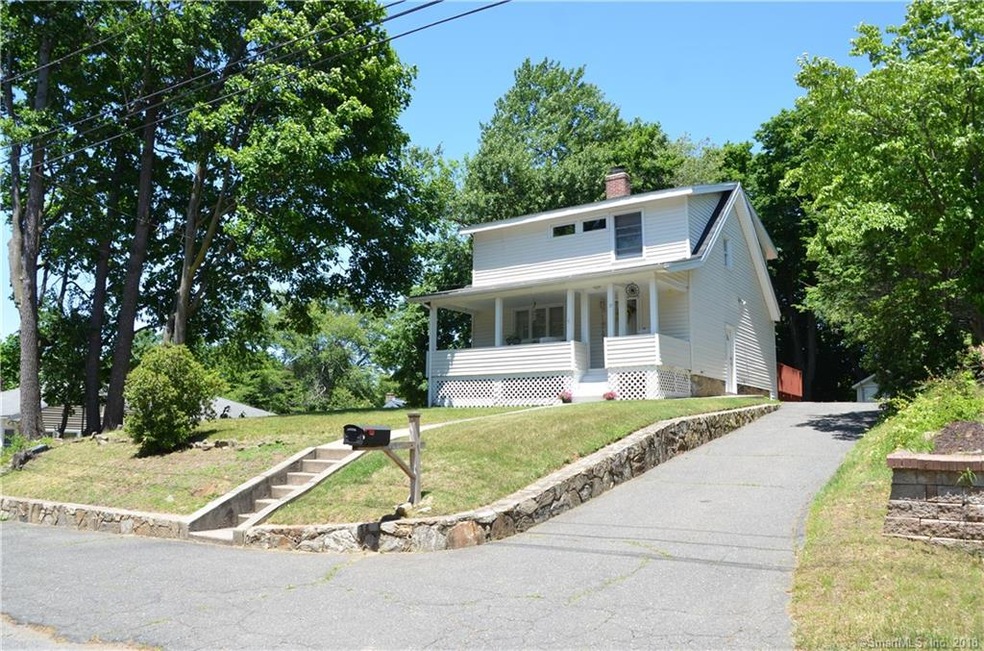
27 Pauline St Trumbull, CT 06611
Trumbull Center NeighborhoodHighlights
- Colonial Architecture
- Deck
- 1 Fireplace
- Booth Hill School Rated A
- Attic
- No HOA
About This Home
As of October 2018Great opportunity to live in Trumbull. This gem of a home is move in ready. Cozy and comfy 2 bedroom 1.5 bath Colonial, is truly a diamond in the rough. Conveniently located to major highways makes this the perfect home for a busy commuter. Close to parks, movie theaters, shopping and local eateries. This home has a lot of character and is waiting for your personal touch. Come relax on the front porch, or gather with the family on the back deck for a cook out. In the summer when it gets really hot outside, stay cool with the central air. On a cold night, invite some friends over to enjoy the warmth of your fireplace in your living room. The kitchen has some updates, features a walk in pantry and a half bath. The upper level has a large full bath with a Jacuzzi tub, where you can soak and enjoy a relaxing bath, and skylight. It also has two large bedrooms, the master bedroom has a lot of natural light, ceiling fan and walk in closet. Plenty of storage in the Basement and Attic. This is a great home for someone looking to downsize or for a young family.
Last Agent to Sell the Property
Realty ONE Group Connect License #RES.0802880 Listed on: 06/22/2018

Home Details
Home Type
- Single Family
Est. Annual Taxes
- $5,567
Year Built
- Built in 1930
Lot Details
- 9,148 Sq Ft Lot
- Level Lot
- Property is zoned AA
Home Design
- Colonial Architecture
- Concrete Foundation
- Stone Foundation
- Frame Construction
- Asphalt Shingled Roof
- Concrete Siding
- Vinyl Siding
Interior Spaces
- 1,344 Sq Ft Home
- 1 Fireplace
- Concrete Flooring
Kitchen
- Electric Cooktop
- Dishwasher
Bedrooms and Bathrooms
- 2 Bedrooms
Laundry
- Electric Dryer
- Washer
Attic
- Storage In Attic
- Pull Down Stairs to Attic
Basement
- Basement Fills Entire Space Under The House
- Interior Basement Entry
- Laundry in Basement
- Basement Storage
Parking
- 1 Car Detached Garage
- Parking Deck
- Driveway
Outdoor Features
- Deck
- Rain Gutters
- Porch
Location
- Property is near shops
Utilities
- Central Air
- Heating System Uses Oil
- Electric Water Heater
- Fuel Tank Located in Basement
- Cable TV Available
Community Details
- No Home Owners Association
Listing and Financial Details
- Exclusions: Chandelier in Dining room
Ownership History
Purchase Details
Home Financials for this Owner
Home Financials are based on the most recent Mortgage that was taken out on this home.Purchase Details
Similar Home in the area
Home Values in the Area
Average Home Value in this Area
Purchase History
| Date | Type | Sale Price | Title Company |
|---|---|---|---|
| Warranty Deed | $248,000 | -- | |
| Warranty Deed | $152,000 | -- | |
| Warranty Deed | $92,500 | -- |
Mortgage History
| Date | Status | Loan Amount | Loan Type |
|---|---|---|---|
| Open | $60,000 | Second Mortgage Made To Cover Down Payment | |
| Open | $248,300 | Balloon | |
| Closed | $242,413 | FHA | |
| Closed | $243,508 | FHA | |
| Previous Owner | $137,375 | No Value Available | |
| Previous Owner | $59,000 | No Value Available |
Property History
| Date | Event | Price | Change | Sq Ft Price |
|---|---|---|---|---|
| 05/27/2025 05/27/25 | For Sale | $440,000 | +77.4% | $327 / Sq Ft |
| 10/19/2018 10/19/18 | Sold | $248,000 | -2.7% | $185 / Sq Ft |
| 08/30/2018 08/30/18 | Pending | -- | -- | -- |
| 08/11/2018 08/11/18 | Price Changed | $254,900 | -3.0% | $190 / Sq Ft |
| 06/22/2018 06/22/18 | For Sale | $262,900 | -- | $196 / Sq Ft |
Tax History Compared to Growth
Tax History
| Year | Tax Paid | Tax Assessment Tax Assessment Total Assessment is a certain percentage of the fair market value that is determined by local assessors to be the total taxable value of land and additions on the property. | Land | Improvement |
|---|---|---|---|---|
| 2024 | $7,111 | $198,100 | $134,610 | $63,490 |
| 2023 | $7,003 | $198,100 | $134,610 | $63,490 |
| 2022 | $6,895 | $198,100 | $134,610 | $63,490 |
| 2021 | $4,794 | $161,350 | $103,530 | $57,820 |
| 2020 | $5,802 | $161,350 | $103,530 | $57,820 |
| 2018 | $5,675 | $161,350 | $103,530 | $57,820 |
| 2017 | $5,567 | $161,350 | $103,530 | $57,820 |
| 2016 | $5,462 | $161,350 | $103,530 | $57,820 |
| 2015 | $5,436 | $161,300 | $103,500 | $57,800 |
| 2014 | $5,320 | $161,300 | $103,500 | $57,800 |
Agents Affiliated with this Home
-
George Alberto

Seller's Agent in 2018
George Alberto
Realty ONE Group Connect
(203) 258-2516
27 Total Sales
-
Christopher Reid

Buyer's Agent in 2018
Christopher Reid
Keller Williams Realty
(203) 400-0841
2 in this area
56 Total Sales
Map
Source: SmartMLS
MLS Number: 170096118
APN: TRUM-000011J-000000-000057
- 5 Pepperidge Rd
- 11 Knollcrest Dr
- 85 Oakridge Rd
- 250 Glenn Dr
- 53 Asia Cir
- 48 Jerusalem Hill
- 3699 Broadbridge Ave Unit 234
- 3699 Broadbridge Ave Unit 113
- 8 Caroline St
- 259 White Plains Rd
- 28 Hilltop Dr
- 354 Lynne Place
- 287 Pasadena Place
- 145 Russell Rd
- 90 Russell Rd
- 35 Sunnyridge Pkwy
- 123 Hilltop Dr
- 105 Daniel Dr
- 78 Oceanview Terrace
- 1877 Nichols Ave
