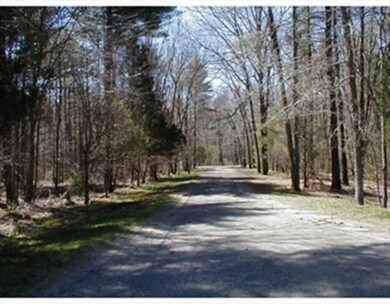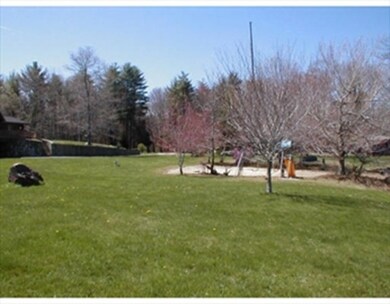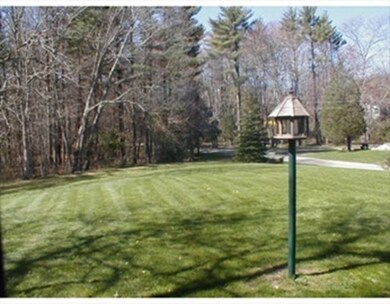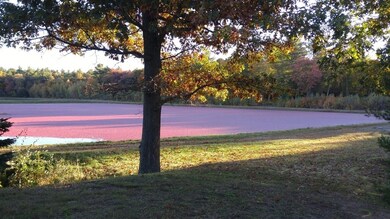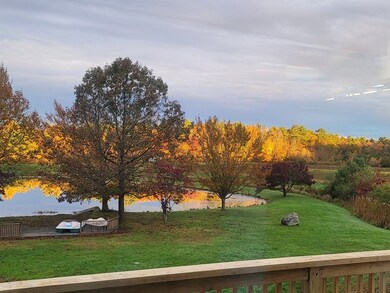
27 Perry St Middleboro, MA 02346
Highlights
- Community Stables
- Scenic Views
- Wood Burning Stove
- Horses Allowed On Property
- Deck
- Contemporary Architecture
About This Home
As of April 2025From the moment you drive down the driveway, the CURB APPEAL AND VIEWS will WOW you. Beautiful grounds with Private POND, Acres to walk/play on and the abutting bogs keep it a private retreat. Exceptional Construction with a FLOOR TO CEILING FIELDSTONE FIREPLACE. A Stunning Focal Point. Steel Beam Construction offers a same size Walk Out Basement - create more Living Space for the INLAWS ! Featuring Pegged Wood Floors, Open Concept - ENTERTAINERS DREAM - with Sliders to a 40' Deck overlooking gorgeous GROUNDS. Owners Bath w/Granite Floors. Handsome Loft w/Interior Balcony-great views/nice space for home office; BEST PART - 30 x 90 HEATED WORKING GARAGE WITH 9-15' Ceilings/ Fully Insulated and Drywall / 200 amp Single Phase too much to list. Currently used for RESTORING MUSTANGS. OR BRING THE 4 LEGGED MUSTANGS AND HAVE AN AWESOME HORSE FARM. YOU COULD NOT DUPLICATE PROPERTY, HOME, GARAGE FOR THIS PRICE.
Co-Listed By
Jennifer Kroese
Uptown REALTORS®, LLC
Home Details
Home Type
- Single Family
Est. Annual Taxes
- $7,027
Year Built
- Built in 1986
Lot Details
- 6.01 Acre Lot
- Property fronts an easement
- Property is zoned RR
Parking
- 10 Car Detached Garage
- Heated Garage
- Workshop in Garage
- Side Facing Garage
- Off-Street Parking
Home Design
- Contemporary Architecture
- Frame Construction
- Shingle Roof
- Concrete Perimeter Foundation
Interior Spaces
- 2,160 Sq Ft Home
- Cathedral Ceiling
- Ceiling Fan
- Skylights
- Wood Burning Stove
- Insulated Windows
- Bay Window
- Insulated Doors
- Entrance Foyer
- Living Room with Fireplace
- 2 Fireplaces
- Loft
- Scenic Vista Views
- Storm Doors
Kitchen
- Oven
- Built-In Range
- Microwave
- Plumbed For Ice Maker
- Dishwasher
- Trash Compactor
Flooring
- Wood
- Wall to Wall Carpet
- Marble
- Ceramic Tile
Bedrooms and Bathrooms
- 3 Bedrooms
- Primary Bedroom on Main
- Walk-In Closet
- 2 Full Bathrooms
Laundry
- Laundry on main level
- Washer and Electric Dryer Hookup
Basement
- Walk-Out Basement
- Basement Fills Entire Space Under The House
- Interior Basement Entry
- Block Basement Construction
Outdoor Features
- Balcony
- Deck
- Rain Gutters
Location
- Property is near public transit
- Property is near schools
Schools
- Mary Goode Elementary School
- Tiger Nichols Middle School
- Mboro High/Bp School
Horse Facilities and Amenities
- Horses Allowed On Property
Utilities
- Ductless Heating Or Cooling System
- 3 Cooling Zones
- 3 Heating Zones
- Heating System Uses Oil
- Baseboard Heating
- 200+ Amp Service
- Private Water Source
- Oil Water Heater
Listing and Financial Details
- Tax Lot 298
- Assessor Parcel Number M:00092 L:0298 U:0000,3556821
Community Details
Recreation
- Community Pool
- Park
- Community Stables
- Jogging Path
Additional Features
- No Home Owners Association
- Shops
Ownership History
Purchase Details
Home Financials for this Owner
Home Financials are based on the most recent Mortgage that was taken out on this home.Purchase Details
Home Financials for this Owner
Home Financials are based on the most recent Mortgage that was taken out on this home.Purchase Details
Purchase Details
Purchase Details
Purchase Details
Purchase Details
Similar Homes in the area
Home Values in the Area
Average Home Value in this Area
Purchase History
| Date | Type | Sale Price | Title Company |
|---|---|---|---|
| Deed | $825,000 | None Available | |
| Deed | $825,000 | None Available | |
| Not Resolvable | $795,000 | None Available | |
| Deed | $525,000 | -- | |
| Deed | $525,000 | -- | |
| Deed | -- | -- | |
| Deed | $200,000 | -- | |
| Deed | $200,000 | -- | |
| Deed | $66,500 | -- | |
| Deed | $66,500 | -- | |
| Foreclosure Deed | $160,001 | -- | |
| Deed | $100,000 | -- | |
| Deed | $100,000 | -- |
Mortgage History
| Date | Status | Loan Amount | Loan Type |
|---|---|---|---|
| Open | $525,000 | Purchase Money Mortgage | |
| Closed | $525,000 | Purchase Money Mortgage | |
| Previous Owner | $350,000 | Purchase Money Mortgage | |
| Previous Owner | $369,000 | Stand Alone Refi Refinance Of Original Loan | |
| Previous Owner | $380,000 | Stand Alone Refi Refinance Of Original Loan | |
| Previous Owner | $415,000 | No Value Available |
Property History
| Date | Event | Price | Change | Sq Ft Price |
|---|---|---|---|---|
| 04/29/2025 04/29/25 | Sold | $825,000 | -2.9% | $382 / Sq Ft |
| 03/24/2025 03/24/25 | Pending | -- | -- | -- |
| 09/09/2024 09/09/24 | Price Changed | $849,900 | -4.0% | $393 / Sq Ft |
| 07/19/2024 07/19/24 | Price Changed | $885,000 | -6.3% | $410 / Sq Ft |
| 04/22/2024 04/22/24 | For Sale | $945,000 | +18.9% | $438 / Sq Ft |
| 03/17/2022 03/17/22 | Sold | $795,000 | 0.0% | $368 / Sq Ft |
| 01/29/2022 01/29/22 | Pending | -- | -- | -- |
| 01/05/2022 01/05/22 | For Sale | $795,000 | -- | $368 / Sq Ft |
Tax History Compared to Growth
Tax History
| Year | Tax Paid | Tax Assessment Tax Assessment Total Assessment is a certain percentage of the fair market value that is determined by local assessors to be the total taxable value of land and additions on the property. | Land | Improvement |
|---|---|---|---|---|
| 2025 | $9,834 | $733,300 | $190,900 | $542,400 |
| 2024 | $10,026 | $740,500 | $182,900 | $557,600 |
| 2023 | $8,796 | $617,700 | $182,900 | $434,800 |
| 2022 | $6,803 | $442,300 | $154,200 | $288,100 |
| 2021 | $7,027 | $431,900 | $137,900 | $294,000 |
| 2020 | $6,814 | $429,100 | $137,900 | $291,200 |
| 2019 | $6,526 | $421,600 | $137,900 | $283,700 |
| 2018 | $6,441 | $412,900 | $131,900 | $281,000 |
| 2017 | $5,953 | $377,500 | $127,600 | $249,900 |
| 2016 | $6,350 | $398,900 | $121,900 | $277,000 |
| 2015 | $5,895 | $373,600 | $121,900 | $251,700 |
Agents Affiliated with this Home
-
Kerry Cragin
K
Seller's Agent in 2025
Kerry Cragin
Century 21 Classic Gold
1 Total Sale
-
Connie Spicuzza

Buyer's Agent in 2025
Connie Spicuzza
Keller Williams Realty Signature Properties
(617) 686-9043
29 Total Sales
-
Madelyn Masky
M
Seller's Agent in 2022
Madelyn Masky
Uptown REALTORS®, LLC
(508) 243-0708
30 Total Sales
-
J
Seller Co-Listing Agent in 2022
Jennifer Kroese
Uptown REALTORS®, LLC
-
The Williams - McCarthy Team

Buyer's Agent in 2022
The Williams - McCarthy Team
South Shore Sotheby's International Realty
(774) 249-2172
24 Total Sales
Map
Source: MLS Property Information Network (MLS PIN)
MLS Number: 72931564
APN: MIDD-000092-000298
- 12 Stony Point Dr
- 63 Highland St
- 57 Long Point Rd Unit 209
- 57 Long Point Rd Unit 102
- 57 Long Point Rd Unit 111
- 480 Wareham St
- 441 Wareham St
- 450 Wareham St
- 386 Wareham St
- 425 Wareham St
- 174 Ashley Ln Unit 174
- 22 Ashley Ln
- 37 Rocky Gutter St
- 28 Wareham St
- 43 Rocky Gutter St
- 321 Wareham St
- 32 John Perkins Way
- 47 Benson St
- 60 Benson St
- 18 Tispaquin St

