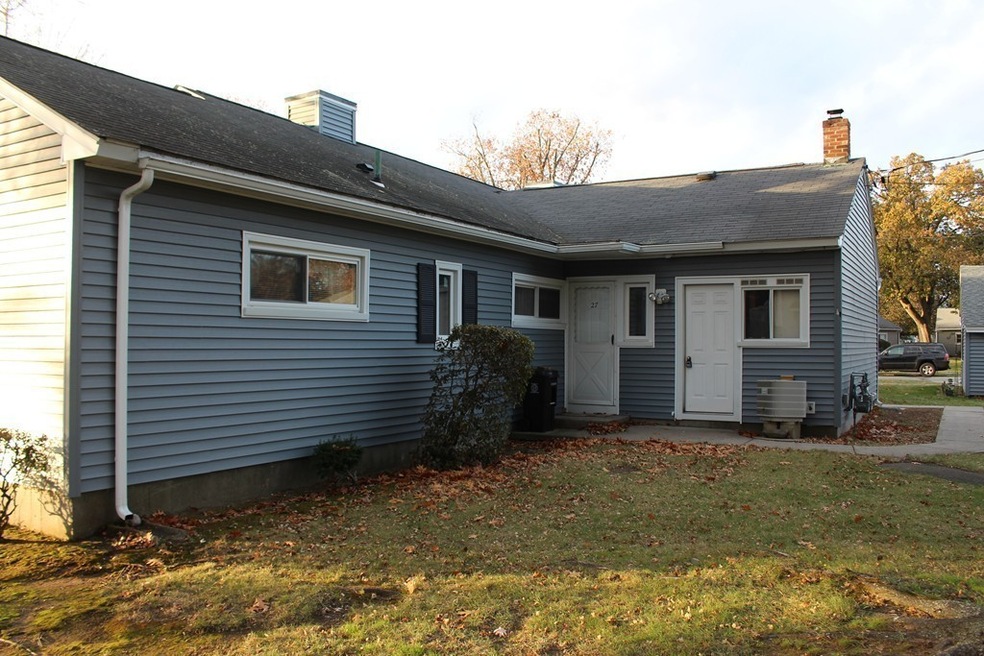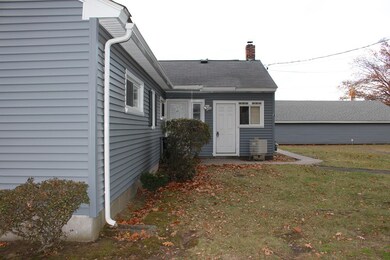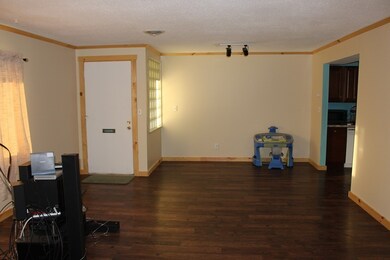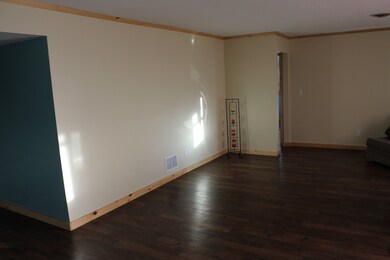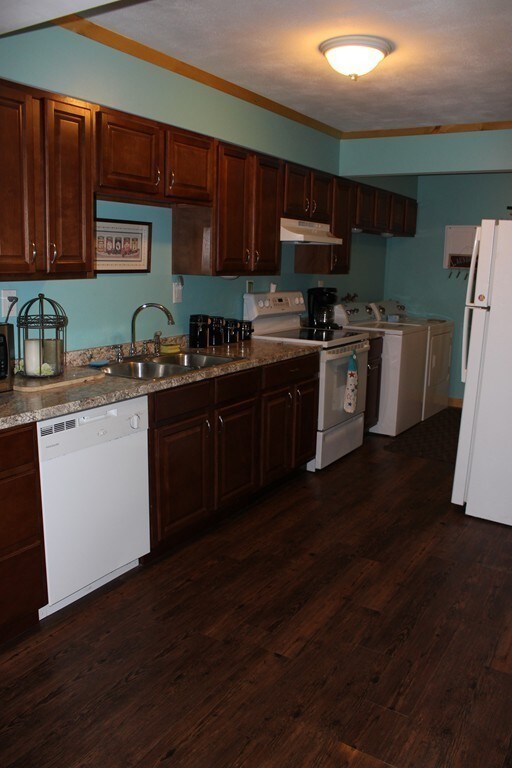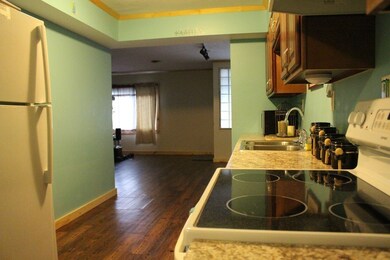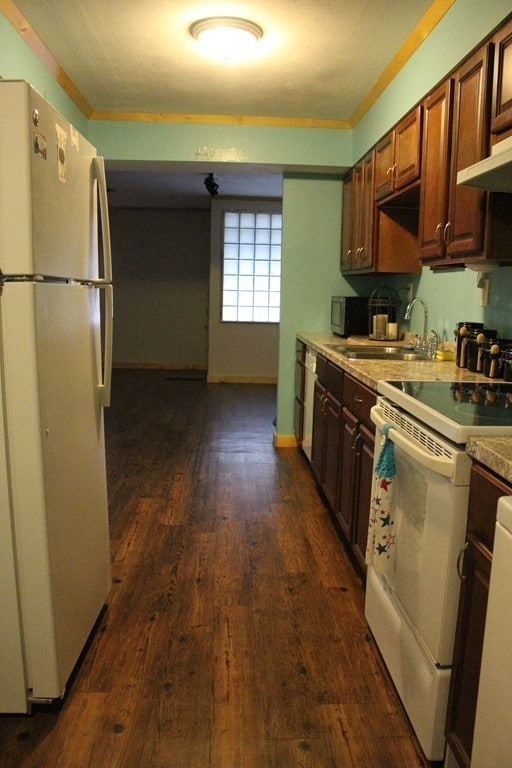27 Pheasant Way Chicopee, MA 01022
Fairview NeighborhoodAbout This Home
As of January 2018STRETCH YOUR LEGS AND MEET YOUR NEIGHBORS! THIS LARGE LENOX is TUCKED AWAY deep in the Heart of Doverbrook Estates! Extremely Affordable & READY FOR YOU! ONE LEVEL LIVING offering Fully White Applianced Remodeled Galley Kitchen boasting laundry connects! PLENTY of New Cabinets & New Neutral Countertops! PLUS New Laminate Flooring! OPEN Dining / Living Room Combo also offering New Laminate Floors, New Trim, & New Baseboards! Livingroom overlooks private patio area! Three Large Bedrooms also offering New Laminate Flooring, New Ceiling Fans, New Natural Trim / Baseboards, & New Mirrored Closet Doors! Gas Heat!! CENTRAL AIR!! Roof 2002!! New Siding! Newer Windows Thru Out! Utility room & garage are just steps away from your front door! Close to MassPike! Near shopping, restaurants, and so much more! Are You Ready for Your New Beginning? Own with Ease! Throw away the shovels and rakes! Let someone else do it! Quick Close is also Possible! Be in Before the Holidays! Be in Before its GONE!
Ownership History
Purchase Details
Home Financials for this Owner
Home Financials are based on the most recent Mortgage that was taken out on this home.Purchase Details
Home Financials for this Owner
Home Financials are based on the most recent Mortgage that was taken out on this home.Purchase Details
Purchase Details
Purchase Details
Home Financials for this Owner
Home Financials are based on the most recent Mortgage that was taken out on this home.Purchase Details
Map
Property Details
Home Type
Condominium
Est. Annual Taxes
$2,914
Year Built
1958
Lot Details
0
Listing Details
- Unit Level: 1
- Unit Placement: Street, Middle, Back, Ground
- Property Type: Condominium/Co-Op
- CC Type: Condex
- Style: Garden
- Lead Paint: Unknown
- Year Round: Yes
- Year Built Description: Approximate, Renovated Since
- Special Features: None
- Property Sub Type: Condos
- Year Built: 1958
Interior Features
- Has Basement: No
- Number of Rooms: 5
- Amenities: Shopping, Swimming Pool, Highway Access, Public School
- Electric: Circuit Breakers
- Energy: Insulated Doors
- Flooring: Laminate
- Interior Amenities: Cable Available
- Bedroom 2: First Floor, 10X14
- Bedroom 3: First Floor, 10X11
- Bathroom #1: First Floor, 5X8
- Kitchen: First Floor, 8X13
- Laundry Room: First Floor, 6X10
- Living Room: First Floor, 15X25
- Master Bedroom: First Floor, 11X14
- Master Bedroom Description: Ceiling Fan(s), Closet, Flooring - Laminate, Main Level, Remodeled
- No Bedrooms: 3
- Full Bathrooms: 1
- No Living Levels: 1
- Main Lo: M04525
- Main So: AN1842
Exterior Features
- Construction: Frame
- Exterior: Vinyl
- Exterior Unit Features: Patio, Gutters, Professional Landscaping
Garage/Parking
- Garage Parking: Detached
- Garage Spaces: 1
- Parking: Off-Street, Paved Driveway
- Parking Spaces: 1
Utilities
- Hot Water: Natural Gas, Tank
- Utility Connections: for Electric Range, for Electric Oven, Washer Hookup
- Sewer: City/Town Sewer
- Water: City/Town Water
Condo/Co-op/Association
- Condominium Name: Doverbrook Estates
- Association Fee Includes: Master Insurance, Swimming Pool, Exterior Maintenance, Road Maintenance, Landscaping, Snow Removal, Reserve Funds
- Management: Professional - On Site
- Pets Allowed: Yes w/ Restrictions
- No Units: 565
- Unit Building: 6066A
Fee Information
- Fee Interval: Monthly
Schools
- Elementary School: Local
- Middle School: Local
- High School: Local
Lot Info
- Zoning: RC
Home Values in the Area
Average Home Value in this Area
Purchase History
| Date | Type | Sale Price | Title Company |
|---|---|---|---|
| Not Resolvable | $130,000 | -- | |
| Not Resolvable | $65,000 | -- | |
| Foreclosure Deed | $112,588 | -- | |
| Deed | -- | -- | |
| Deed | $131,500 | -- | |
| Deed | $76,000 | -- |
Mortgage History
| Date | Status | Loan Amount | Loan Type |
|---|---|---|---|
| Open | $127,645 | FHA | |
| Previous Owner | $105,200 | Purchase Money Mortgage | |
| Previous Owner | $26,300 | No Value Available |
Property History
| Date | Event | Price | Change | Sq Ft Price |
|---|---|---|---|---|
| 01/22/2018 01/22/18 | Sold | $130,000 | -3.7% | $120 / Sq Ft |
| 12/03/2017 12/03/17 | Pending | -- | -- | -- |
| 11/20/2017 11/20/17 | For Sale | $135,000 | +107.7% | $124 / Sq Ft |
| 07/31/2014 07/31/14 | Sold | $65,000 | +3.3% | $60 / Sq Ft |
| 07/14/2014 07/14/14 | Pending | -- | -- | -- |
| 07/02/2014 07/02/14 | For Sale | $62,900 | -3.2% | $58 / Sq Ft |
| 06/29/2014 06/29/14 | Off Market | $65,000 | -- | -- |
| 06/25/2014 06/25/14 | Price Changed | $62,900 | -13.7% | $58 / Sq Ft |
| 05/30/2014 05/30/14 | Price Changed | $72,900 | 0.0% | $68 / Sq Ft |
| 05/30/2014 05/30/14 | For Sale | $72,900 | +12.2% | $68 / Sq Ft |
| 05/21/2014 05/21/14 | Off Market | $65,000 | -- | -- |
| 05/06/2014 05/06/14 | Price Changed | $82,700 | -10.8% | $77 / Sq Ft |
| 04/14/2014 04/14/14 | Price Changed | $92,700 | -10.0% | $86 / Sq Ft |
| 03/18/2014 03/18/14 | Price Changed | $102,960 | -10.0% | $96 / Sq Ft |
| 02/23/2014 02/23/14 | For Sale | $114,400 | -- | $106 / Sq Ft |
Tax History
| Year | Tax Paid | Tax Assessment Tax Assessment Total Assessment is a certain percentage of the fair market value that is determined by local assessors to be the total taxable value of land and additions on the property. | Land | Improvement |
|---|---|---|---|---|
| 2025 | $2,914 | $192,200 | $0 | $192,200 |
| 2024 | $2,614 | $177,100 | $0 | $177,100 |
| 2023 | $2,457 | $162,200 | $0 | $162,200 |
| 2022 | $2,312 | $136,100 | $0 | $136,100 |
| 2021 | $2,212 | $125,600 | $0 | $125,600 |
| 2020 | $1,976 | $113,200 | $0 | $113,200 |
| 2019 | $1,947 | $108,400 | $0 | $108,400 |
| 2018 | $1,897 | $103,600 | $0 | $103,600 |
| 2017 | $1,854 | $107,100 | $0 | $107,100 |
| 2016 | $1,835 | $108,500 | $0 | $108,500 |
| 2015 | $1,903 | $108,500 | $0 | $108,500 |
| 2014 | $952 | $108,500 | $0 | $108,500 |
Source: MLS Property Information Network (MLS PIN)
MLS Number: 72257527
APN: CHIC-000001-000000-W006066A
- 136 Woodbridge Rd
- 72 Lynwood Dr Unit 72
- 185 Fletcher Cir
- 51 Pinecrest Dr Unit 51
- 513 Irene St
- 13 Kontiki Cir
- 103 Edbert St
- 52 Boulay Cir
- 81 Mccarthy Ave
- 10 Woodcrest Cir
- 585 Sheridan St Unit 36
- 585 Sheridan St Unit 8
- 86 Boucher Cir
- 203 Blanchard St
- 460 James St
- 91 Telegraph Ave
- 35 Dorothy Ave
- 0 Willow St
- 69 Bourbeau St
- 592 Prospect St
