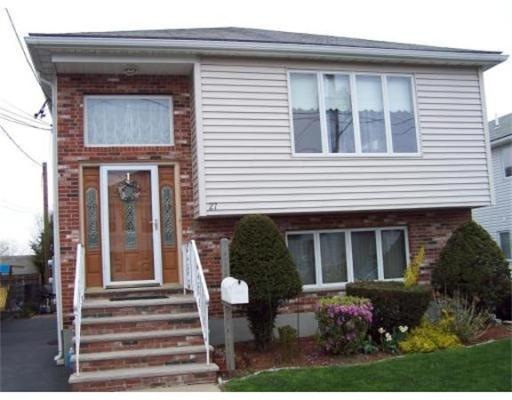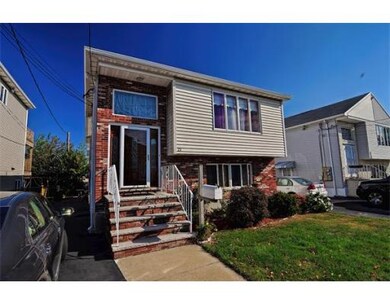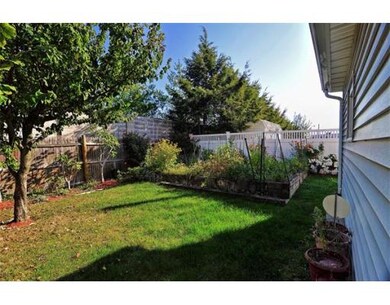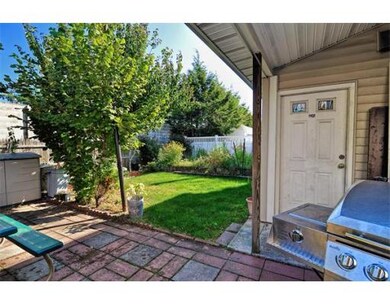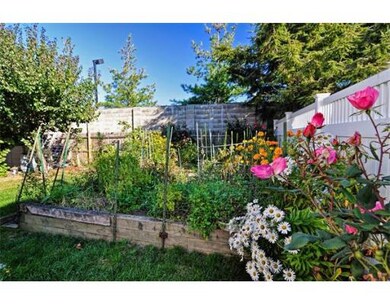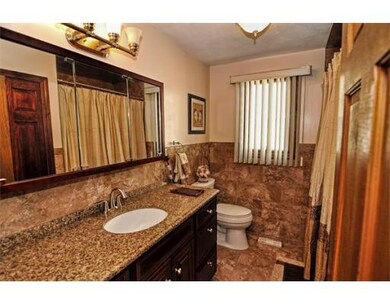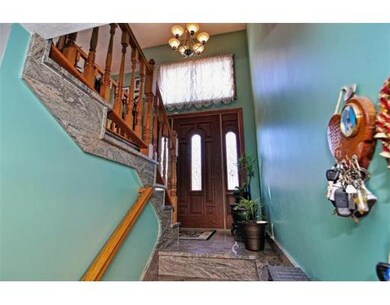27 Pitcairn St Revere, MA 02151
West Revere NeighborhoodAbout This Home
As of January 2015GREAT NEW PRICE! THIS IS A MUST-SEE! Amazing newer built 2-family located in desirable West Revere. 4 Beds / 3 Kitchens / 3 Full baths Total! Gorgeous 2-level updated owners unit w/ Granite counters, Hardwood, Tile & Granite floors, Central A/C, two full baths, three large bedrooms, spacious eat-in kitchen, open concept dining room & living room plus an additional lower level family room/studio w/separate entrance and 2nd kitchen w/ Stainless Appliances - perfect for extended family. In addition there is a separate entrance to spacious 1-Bedroom Rental unit with full eat-in kitchen & laundry. Three Kitchens total, Two driveways. Nice back yard. Pride of ownership shows throughout. Both units currently owner-occupied & Impeccable condition. Move right in with the whole family or occupy the owner's unit and reap the benefits of having a perfect rental unit to help w/ bills! ***Everything updated including Vinyl Siding, Roof, New Central Air, Granite, Hardwood, and so much more!***
Ownership History
Purchase Details
Home Financials for this Owner
Home Financials are based on the most recent Mortgage that was taken out on this home.Purchase Details
Home Financials for this Owner
Home Financials are based on the most recent Mortgage that was taken out on this home.Purchase Details
Home Financials for this Owner
Home Financials are based on the most recent Mortgage that was taken out on this home.Purchase Details
Home Financials for this Owner
Home Financials are based on the most recent Mortgage that was taken out on this home.Map
Property Details
Home Type
Multi-Family
Est. Annual Taxes
$8,487
Year Built
1989
Lot Details
0
Listing Details
- Lot Description: Level
- Other Agent: 1.00
- Special Features: None
- Property Sub Type: MultiFamily
- Year Built: 1989
Interior Features
- Has Basement: Yes
- Number of Rooms: 10
- Energy: Insulated Windows, Insulated Doors
- Basement: Finished, Walk Out
Exterior Features
- Roof: Asphalt/Fiberglass Shingles
- Construction: Frame
- Exterior: Vinyl, Brick
- Exterior Features: Deck, Storage Shed, Fruit Trees, Garden Area
- Foundation: Poured Concrete
Garage/Parking
- Parking: Off-Street, Paved Driveway
- Parking Spaces: 6
Utilities
- Cooling Zones: 1
- Heat Zones: 2
Lot Info
- Assessor Parcel Number: M:27 B:445C L:12B
Home Values in the Area
Average Home Value in this Area
Purchase History
| Date | Type | Sale Price | Title Company |
|---|---|---|---|
| Quit Claim Deed | -- | None Available | |
| Quit Claim Deed | -- | None Available | |
| Quit Claim Deed | $25,000 | -- | |
| Quit Claim Deed | $25,000 | -- | |
| Quit Claim Deed | $25,000 | -- | |
| Not Resolvable | $457,000 | -- | |
| Not Resolvable | $440,000 | -- |
Mortgage History
| Date | Status | Loan Amount | Loan Type |
|---|---|---|---|
| Open | $150,000 | Credit Line Revolving | |
| Open | $419,000 | Stand Alone Refi Refinance Of Original Loan | |
| Closed | $419,000 | Stand Alone Refi Refinance Of Original Loan | |
| Previous Owner | $442,776 | FHA | |
| Previous Owner | $434,150 | New Conventional | |
| Previous Owner | $190,000 | New Conventional |
Property History
| Date | Event | Price | Change | Sq Ft Price |
|---|---|---|---|---|
| 01/30/2015 01/30/15 | Sold | $457,000 | -1.7% | $205 / Sq Ft |
| 12/31/2014 12/31/14 | Pending | -- | -- | -- |
| 11/28/2014 11/28/14 | For Sale | $464,900 | +5.7% | $208 / Sq Ft |
| 03/12/2014 03/12/14 | Sold | $440,000 | -11.8% | $197 / Sq Ft |
| 02/10/2014 02/10/14 | Pending | -- | -- | -- |
| 10/20/2013 10/20/13 | For Sale | $499,000 | -- | $224 / Sq Ft |
Tax History
| Year | Tax Paid | Tax Assessment Tax Assessment Total Assessment is a certain percentage of the fair market value that is determined by local assessors to be the total taxable value of land and additions on the property. | Land | Improvement |
|---|---|---|---|---|
| 2025 | $8,487 | $935,700 | $286,000 | $649,700 |
| 2024 | $8,386 | $920,500 | $270,100 | $650,400 |
| 2023 | $8,075 | $849,100 | $225,600 | $623,500 |
| 2022 | $8,191 | $787,600 | $214,500 | $573,100 |
| 2021 | $8,019 | $725,000 | $198,600 | $526,400 |
| 2020 | $7,916 | $703,000 | $198,600 | $504,400 |
| 2019 | $7,584 | $626,300 | $181,100 | $445,200 |
| 2018 | $6,394 | $493,400 | $163,600 | $329,800 |
| 2017 | $6,244 | $446,300 | $143,000 | $303,300 |
| 2016 | $5,868 | $406,100 | $130,300 | $275,800 |
| 2015 | $6,010 | $406,100 | $130,300 | $275,800 |
Source: MLS Property Information Network (MLS PIN)
MLS Number: 71599106
APN: REVE-000027-000445C-000012B
- 71 Pitcairn St
- 45 McCoba St Unit 69
- 45 Dawes St
- 169 Rumney Rd
- 45 Larkin St
- 6 Stowers St
- 38 Larkin St
- 71 Ambrose St
- 99 Temple St
- 175 Ward St Unit 35
- 60 Stowers St
- 82 Tuttle St
- 25 Steeple St
- 16 Hawes St
- 16 Thorndike St
- 87 Derby Rd Unit 1
- 276 Malden St
- 57 Roosevelt St
- 54 Carlson Ave
- 27 North Ave Unit A
