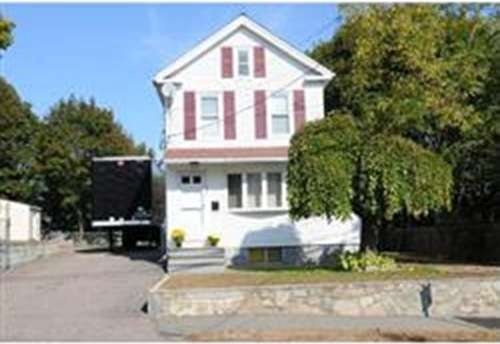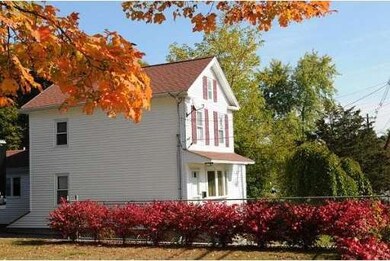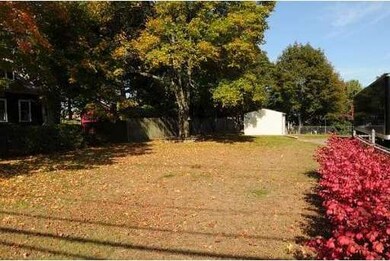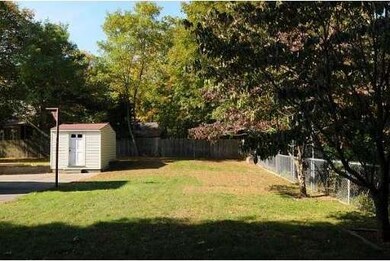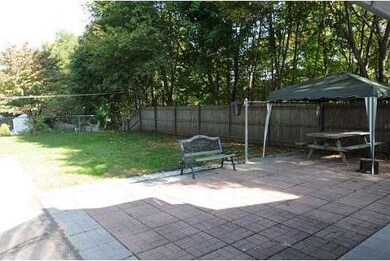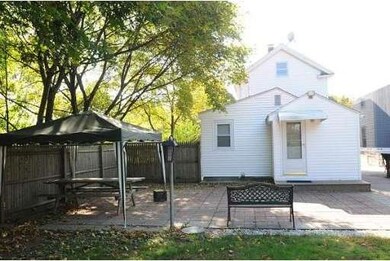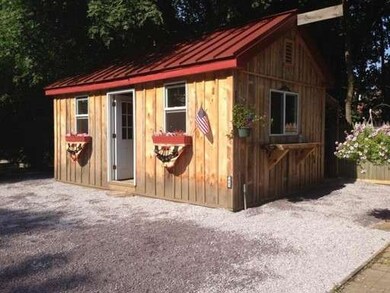
27 Plain St Stoughton, MA 02072
About This Home
As of July 2019Meticulous maintained home that offers a great environment for entertaining inside and out. Features include a Young and Spacious Eat-In Kitchen w/ Birch Cabinets, Sparkling Black Granite counter tops and ceramic tile floor. First floor has Open floor plan combining the Large Dining Room and Living room for family events. Updates include Hardwood floors in LR and DR, circuit breakers, furnace, and its a Lead safe for the kiddos. A HUGE Double lot PERFECT for outdoor living and with Spring on the way you'll be the envy of all your family and friends when you see the outdoor bar house and fire pit custom built for the backyard lovers. Start Planning You First Cookout because summer is on its way.
Last Agent to Sell the Property
William Raveis R.E. & Home Services Listed on: 03/13/2015

Home Details
Home Type
Single Family
Est. Annual Taxes
$5,536
Year Built
1945
Lot Details
0
Listing Details
- Lot Description: Paved Drive
- Special Features: None
- Property Sub Type: Detached
- Year Built: 1945
Interior Features
- Has Basement: Yes
- Number of Rooms: 6
- Amenities: Shopping, Park, Walk/Jog Trails, Medical Facility, Laundromat, Conservation Area, Highway Access, House of Worship, Public School, T-Station, University
- Electric: Circuit Breakers
- Energy: Insulated Windows, Insulated Doors, Storm Doors, Prog. Thermostat
- Flooring: Tile, Laminate, Hardwood
- Insulation: Partial
- Interior Amenities: Cable Available
- Basement: Full, Interior Access, Bulkhead, Radon Remediation System, Concrete Floor
- Bedroom 2: Second Floor, 15X10
- Bedroom 3: First Floor, 9X12
- Bathroom #1: First Floor, 8X6
- Kitchen: First Floor, 16X21
- Living Room: First Floor, 12X17
- Master Bedroom: Second Floor, 12X13
- Master Bedroom Description: Closet, Flooring - Laminate
- Dining Room: First Floor, 12X10
Exterior Features
- Construction: Frame
- Exterior: Vinyl
- Exterior Features: Patio, Gutters, Storage Shed, Screens, Fenced Yard
- Foundation: Fieldstone
Garage/Parking
- Parking: Off-Street, Paved Driveway
- Parking Spaces: 7
Utilities
- Heat Zones: 2
- Hot Water: Natural Gas, Tank
- Utility Connections: Icemaker Connection
Condo/Co-op/Association
- HOA: No
Ownership History
Purchase Details
Similar Homes in Stoughton, MA
Home Values in the Area
Average Home Value in this Area
Purchase History
| Date | Type | Sale Price | Title Company |
|---|---|---|---|
| Deed | $235,000 | -- | |
| Deed | $235,000 | -- |
Mortgage History
| Date | Status | Loan Amount | Loan Type |
|---|---|---|---|
| Open | $40,090 | FHA | |
| Open | $348,570 | FHA | |
| Closed | $348,570 | FHA | |
| Closed | $284,747 | FHA | |
| Closed | $238,750 | Stand Alone Refi Refinance Of Original Loan | |
| Closed | $243,450 | No Value Available | |
| Closed | $243,350 | No Value Available |
Property History
| Date | Event | Price | Change | Sq Ft Price |
|---|---|---|---|---|
| 07/26/2019 07/26/19 | Sold | $355,000 | -2.7% | $270 / Sq Ft |
| 06/08/2019 06/08/19 | Pending | -- | -- | -- |
| 05/30/2019 05/30/19 | For Sale | $365,000 | +25.9% | $277 / Sq Ft |
| 06/11/2015 06/11/15 | Sold | $290,000 | 0.0% | $233 / Sq Ft |
| 05/15/2015 05/15/15 | Pending | -- | -- | -- |
| 05/03/2015 05/03/15 | Off Market | $290,000 | -- | -- |
| 04/06/2015 04/06/15 | Price Changed | $299,900 | -3.2% | $241 / Sq Ft |
| 03/13/2015 03/13/15 | For Sale | $309,900 | -- | $249 / Sq Ft |
Tax History Compared to Growth
Tax History
| Year | Tax Paid | Tax Assessment Tax Assessment Total Assessment is a certain percentage of the fair market value that is determined by local assessors to be the total taxable value of land and additions on the property. | Land | Improvement |
|---|---|---|---|---|
| 2025 | $5,536 | $447,200 | $209,000 | $238,200 |
| 2024 | $5,456 | $428,600 | $190,400 | $238,200 |
| 2023 | $5,276 | $389,400 | $176,900 | $212,500 |
| 2022 | $5,080 | $352,500 | $161,800 | $190,700 |
| 2021 | $4,775 | $316,200 | $146,600 | $169,600 |
| 2020 | $4,632 | $311,100 | $141,500 | $169,600 |
| 2019 | $4,510 | $294,000 | $141,500 | $152,500 |
| 2018 | $4,196 | $283,300 | $134,800 | $148,500 |
| 2017 | $3,760 | $259,500 | $128,100 | $131,400 |
| 2016 | $3,515 | $234,800 | $118,000 | $116,800 |
| 2015 | $3,450 | $228,000 | $111,200 | $116,800 |
| 2014 | $3,321 | $211,000 | $101,100 | $109,900 |
Agents Affiliated with this Home
-

Seller's Agent in 2019
Nick Rivers
Compass
(781) 974-8830
1 in this area
133 Total Sales
-

Buyer's Agent in 2019
Fred Yaitanes Nadine Israel Team
Keller Williams Realty
(781) 953-0209
12 in this area
59 Total Sales
-

Seller's Agent in 2015
Kellie Lamb
William Raveis R.E. & Home Services
(781) 223-5725
11 in this area
55 Total Sales
Map
Source: MLS Property Information Network (MLS PIN)
MLS Number: 71800841
APN: STOU-000052-000100
- 72 Rogers Dr
- 55 Rogers Dr
- 3 and 23 Morton St
- 347 Morton St
- 82 Brickel Rd
- 959 Washington St
- 73 Crescent Ave
- 62 Duncan Rd
- 58 Crescent Ave
- 23 Brickel Rd
- 68 Crescent Ave
- 2 Water St
- 15 Walnut Ave
- 25 Jones Terrace Unit 4
- 5-9 Morton Square
- 100 Water St
- 56 Capen St
- 12 Green St
- 58 Boylston St
- 48 Macarthur St
