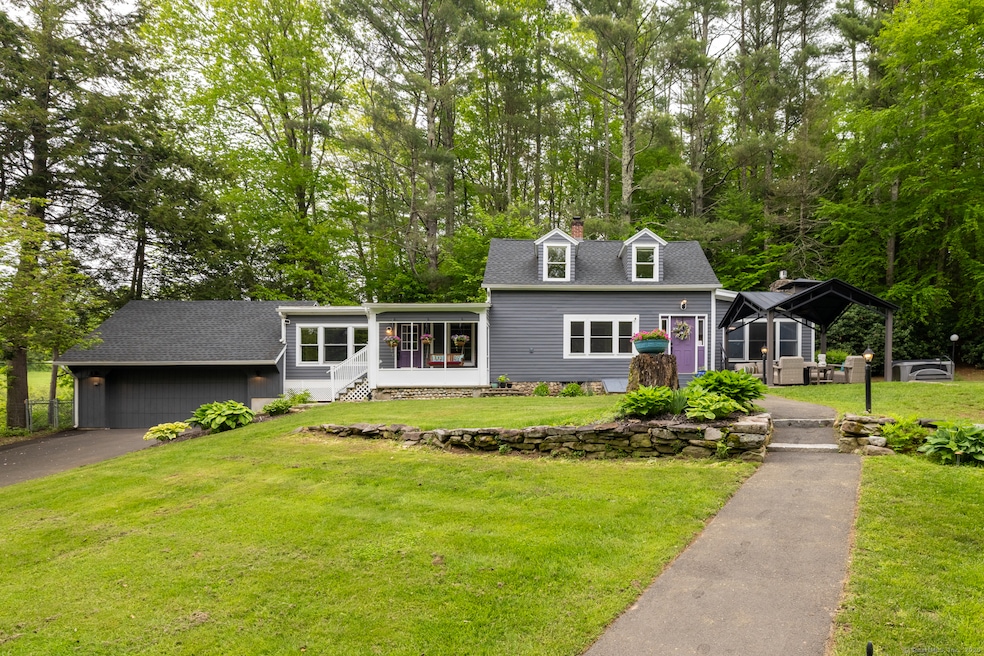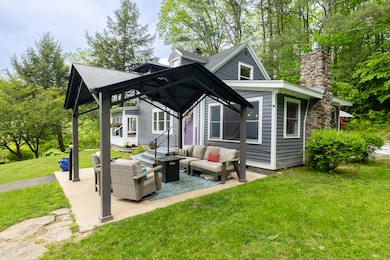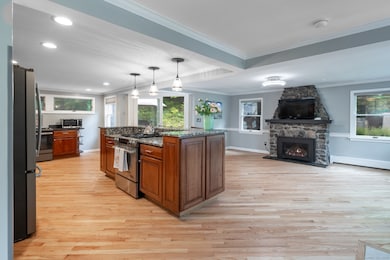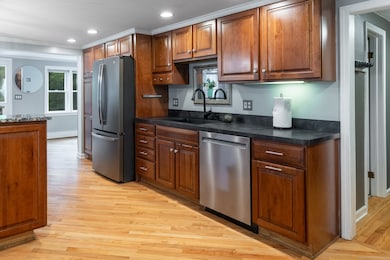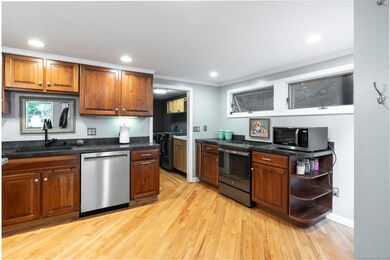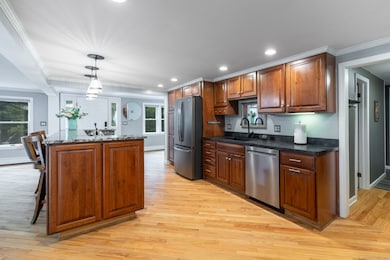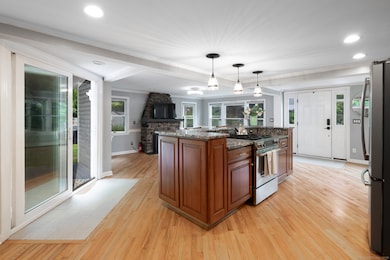
27 Pleasant Valley Rd Barkhamsted, CT 06063
Estimated payment $3,252/month
Highlights
- Popular Property
- Heated In Ground Pool
- Open Floorplan
- Northwestern Regional Middle School Rated 9+
- 2.5 Acre Lot
- Cape Cod Architecture
About This Home
Experience the Perfect Blend of Elegance and Nature in This Country Retreat. Step into this stunning home, where modern luxury meets the tranquility of the great outdoors. The original c.1800's home was moved in 1935 from Barkhamsted Hollow to its final home on Pleasant Valley Rd. From the moment you enter, you'll be captivated by the open floor plan and thoughtful design that make this home a haven for comfort and style. Main Level Highlights: * Chef's Kitchen: Anchored by a 9-foot granite breakfast bar, this kitchen features newer black stainless steel appliances, a deep farm sink, and gorgeous light cherry cabinets. A wealth of windows floods the great room. Sit and enjoy the view by the gas fed field stone fireplace. The room is filled with natural light, offering picturesque views of the expansive landscaped grounds. * Spacious Primary Suite: The oversized primary bedroom includes a cozy, sunken reading nook, perfect for relaxation. * Entertainer's Dream: The inviting TV room, warmed by a pellet stove, creates a cozy ambiance for fall and winter evenings.
Home Details
Home Type
- Single Family
Est. Annual Taxes
- $5,430
Year Built
- Built in 1935
Lot Details
- 2.5 Acre Lot
- Garden
- Property is zoned RA-2
Home Design
- Cape Cod Architecture
- Stone Foundation
- Frame Construction
- Asphalt Shingled Roof
- Wood Siding
Interior Spaces
- 1,922 Sq Ft Home
- Open Floorplan
- Self Contained Fireplace Unit Or Insert
- Thermal Windows
- Attic or Crawl Hatchway Insulated
- Smart Thermostat
Kitchen
- Gas Range
- Microwave
- Dishwasher
Bedrooms and Bathrooms
- 3 Bedrooms
- 2 Full Bathrooms
Laundry
- Laundry on main level
- Dryer
- Washer
Basement
- Partial Basement
- Crawl Space
Parking
- 2 Car Garage
- Parking Deck
- Automatic Garage Door Opener
Pool
- Heated In Ground Pool
- Vinyl Pool
- Fence Around Pool
Outdoor Features
- Deck
- Patio
- Exterior Lighting
- Outdoor Grill
- Rain Gutters
Location
- Property is near public transit
- Property is near shops
- Property is near a golf course
Utilities
- Hot Water Heating System
- Heating System Uses Oil
- Heating System Uses Propane
- Private Company Owned Well
- Hot Water Circulator
- Fuel Tank Located in Basement
- Cable TV Available
Community Details
- Public Transportation
Listing and Financial Details
- Assessor Parcel Number 794754
Map
Home Values in the Area
Average Home Value in this Area
Tax History
| Year | Tax Paid | Tax Assessment Tax Assessment Total Assessment is a certain percentage of the fair market value that is determined by local assessors to be the total taxable value of land and additions on the property. | Land | Improvement |
|---|---|---|---|---|
| 2024 | $5,430 | $212,110 | $46,620 | $165,490 |
| 2023 | $5,081 | $149,710 | $50,970 | $98,740 |
| 2022 | $5,008 | $149,710 | $50,970 | $98,740 |
| 2021 | $4,972 | $149,710 | $50,970 | $98,740 |
| 2020 | $4,829 | $148,890 | $50,970 | $97,920 |
| 2019 | $4,858 | $148,890 | $50,970 | $97,920 |
| 2018 | $4,572 | $145,050 | $47,190 | $97,860 |
| 2017 | $4,497 | $145,050 | $47,190 | $97,860 |
| 2016 | $4,354 | $145,050 | $47,190 | $97,860 |
| 2015 | $4,262 | $145,050 | $47,190 | $97,860 |
| 2014 | $4,206 | $145,050 | $47,190 | $97,860 |
Purchase History
| Date | Type | Sale Price | Title Company |
|---|---|---|---|
| Warranty Deed | $135,000 | -- |
Mortgage History
| Date | Status | Loan Amount | Loan Type |
|---|---|---|---|
| Open | $220,000 | Stand Alone Refi Refinance Of Original Loan | |
| Closed | $80,000 | Stand Alone Refi Refinance Of Original Loan | |
| Closed | $135,000 | Credit Line Revolving | |
| Closed | $49,500 | No Value Available | |
| Closed | $35,500 | No Value Available | |
| Closed | $17,000 | No Value Available | |
| Closed | $121,500 | Unknown |
Similar Homes in Barkhamsted, CT
Source: SmartMLS
MLS Number: 24096599
APN: BARK-000041-000028-000002
- 28 Fuller Rd
- 107 Goose Green Rd
- 103 New Hartford Rd
- 13 Dew Rd
- 45 Eddy Rd
- 161 Center Hill Rd
- 245 New Hartford Rd
- 51 New Hartford Rd
- 116 Holcomb Hill Rd
- 579 Main St
- 2 Bsullak Rd
- 537 Main St
- 88 Dutton Rd
- 39 Cottage St
- 50 Bridle Dr
- 6 Ratlum Mountain Rd
- 5 Ratlum Mountain Rd
- 390 Main St
- 373 Main St
- 2 Dilliston Rd
