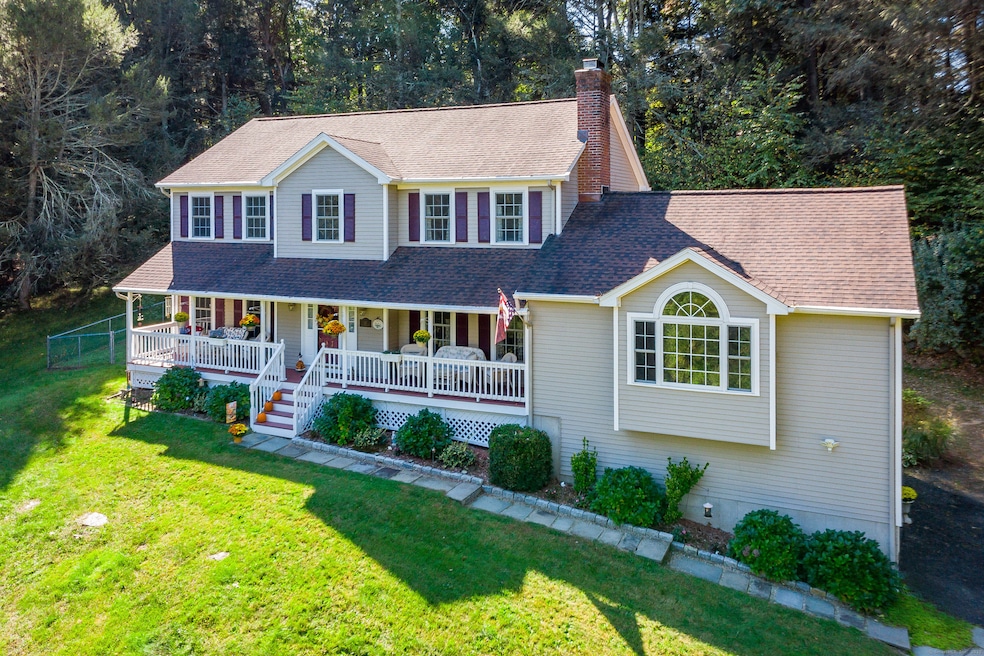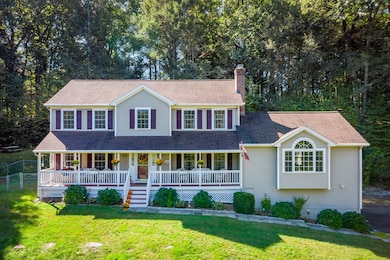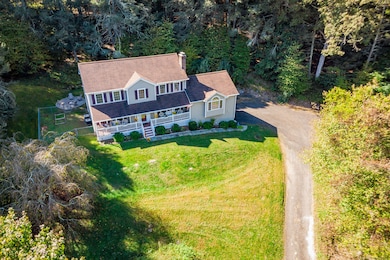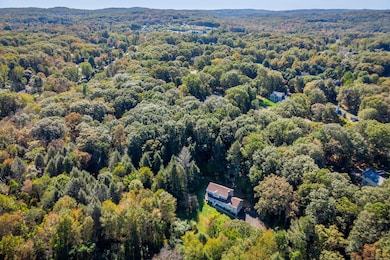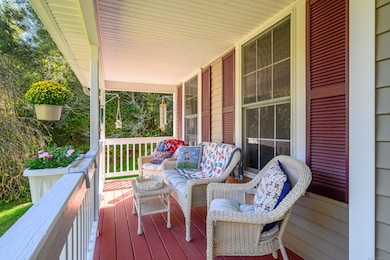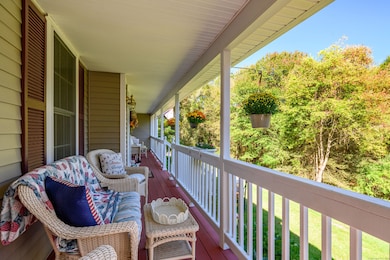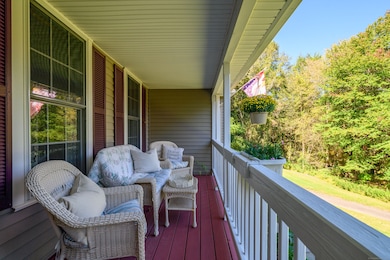27 Pole Bridge Rd Sandy Hook, CT 06482
Estimated payment $4,569/month
Highlights
- 6.27 Acre Lot
- Colonial Architecture
- Vaulted Ceiling
- Sandy Hook Elementary School Rated A
- Deck
- Attic
About This Home
Nestled among over 6 acres of tranquil wooded solitude on Connecticut's Wine Trail, 27 Pole Bridge Road offers the best of both worlds - the peace and charm of a Vermont retreat with the convenience of being minutes from Newtown's town center, Community Center, Fairfield Hills, and all three schools. Built in 1997 and thoughtfully updated, this four-bedroom Colonial welcomes you with inlaid herringbone hardwood floors and a beautifully remodeled kitchen featuring quality cabinetry, a farmhouse sink, granite countertops, crisp tile backsplash, built-in desk, and Bosch stainless-steel appliances. The main level is ideal for entertaining, with a spacious formal dining room, a front office or sitting room with French doors leading to a versatile space, and a vaulted great room with exposed beams and a majestic brick fireplace. Upstairs, a serene primary suite offers a tray ceiling, walk-in closet, and spa-inspired bath with dual sinks and a glass-enclosed shower. A large deck and firepit extend the living space outdoors, perfect for relaxing or entertaining under the stars. Minutes from Lake Zoar, scenic trails, and a charming vineyard - and with quick access to I-84 and under 30 minutes to the Metro-North direct train to NYC for an easy commute - this home blends space, serenity, and convenience into a truly special place called home.
Listing Agent
William Raveis Real Estate Brokerage Phone: (203) 856-6491 License #RES.0767271 Listed on: 10/07/2025

Home Details
Home Type
- Single Family
Est. Annual Taxes
- $11,224
Year Built
- Built in 1997
Lot Details
- 6.27 Acre Lot
- Garden
Home Design
- Colonial Architecture
- Concrete Foundation
- Frame Construction
- Asphalt Shingled Roof
- Vinyl Siding
Interior Spaces
- 2,828 Sq Ft Home
- Vaulted Ceiling
- 1 Fireplace
- Concrete Flooring
- Pull Down Stairs to Attic
- Home Security System
Kitchen
- Oven or Range
- Gas Range
- Microwave
- Bosch Dishwasher
- Dishwasher
- Farmhouse Sink
Bedrooms and Bathrooms
- 4 Bedrooms
Laundry
- Laundry on main level
- Dryer
- Washer
Unfinished Basement
- Basement Fills Entire Space Under The House
- Interior Basement Entry
- Garage Access
- Basement Storage
Parking
- 2 Car Garage
- Parking Deck
- Automatic Garage Door Opener
Outdoor Features
- Deck
- Patio
- Rain Gutters
- Porch
Schools
- Sandy Hook Elementary School
- Newtown Middle School
- Reed Middle School
- Newtown High School
Utilities
- Central Air
- Hot Water Heating System
- Heating System Uses Oil
- Private Company Owned Well
- Hot Water Circulator
- Oil Water Heater
- Fuel Tank Located in Basement
Listing and Financial Details
- Assessor Parcel Number 210091
Map
Home Values in the Area
Average Home Value in this Area
Tax History
| Year | Tax Paid | Tax Assessment Tax Assessment Total Assessment is a certain percentage of the fair market value that is determined by local assessors to be the total taxable value of land and additions on the property. | Land | Improvement |
|---|---|---|---|---|
| 2025 | $11,224 | $390,540 | $84,320 | $306,220 |
| 2024 | $10,533 | $390,540 | $84,320 | $306,220 |
| 2023 | $10,248 | $390,540 | $84,320 | $306,220 |
| 2022 | $10,602 | $305,810 | $96,170 | $209,640 |
| 2021 | $10,596 | $305,810 | $96,170 | $209,640 |
| 2020 | $10,630 | $305,810 | $96,170 | $209,640 |
| 2019 | $10,633 | $305,810 | $96,170 | $209,640 |
| 2018 | $10,471 | $305,810 | $96,170 | $209,640 |
| 2017 | $11,154 | $329,320 | $108,200 | $221,120 |
| 2016 | $11,065 | $329,320 | $108,200 | $221,120 |
| 2015 | $10,891 | $329,320 | $108,200 | $221,120 |
| 2014 | $10,970 | $329,320 | $108,200 | $221,120 |
Property History
| Date | Event | Price | List to Sale | Price per Sq Ft | Prior Sale |
|---|---|---|---|---|---|
| 12/24/2025 12/24/25 | Price Changed | $699,900 | -6.7% | $247 / Sq Ft | |
| 11/07/2025 11/07/25 | Price Changed | $749,900 | -6.3% | $265 / Sq Ft | |
| 10/07/2025 10/07/25 | For Sale | $799,900 | +150.8% | $283 / Sq Ft | |
| 06/06/2014 06/06/14 | Sold | $319,000 | -20.2% | $114 / Sq Ft | View Prior Sale |
| 04/21/2014 04/21/14 | Pending | -- | -- | -- | |
| 12/20/2013 12/20/13 | For Sale | $399,900 | -- | $142 / Sq Ft |
Purchase History
| Date | Type | Sale Price | Title Company |
|---|---|---|---|
| Quit Claim Deed | -- | -- | |
| Quit Claim Deed | -- | -- | |
| Warranty Deed | $319,000 | -- | |
| Warranty Deed | $319,000 | -- | |
| Deed | $299,000 | -- | |
| Deed | $299,000 | -- | |
| Warranty Deed | $66,000 | -- | |
| Warranty Deed | $66,000 | -- |
Mortgage History
| Date | Status | Loan Amount | Loan Type |
|---|---|---|---|
| Open | $204,160 | No Value Available | |
| Previous Owner | $150,000 | No Value Available |
Source: SmartMLS
MLS Number: 24131128
APN: NEWT-000044-000007-000035-000001
- 16A Pole Bridge Rd
- 22 Misty Vale Rd
- 12 Skidmore Ln
- 1 Owl Ridge Ln
- 23 Fawnwood Rd
- 108 Riverside Rd
- 4 Sunnyview Terrace
- 41 Chipmunk Trail
- 30 Capitol Dr
- 89 Alpine Dr
- 53 A Toddy Hill Rd
- 7 Dayton St
- 17 Buttonball Dr
- 123 Louis Hill Rd
- 25 Saint George Place
- 105 Lower Fish Rock Rd
- 140 Lake Ridge Rd
- 12 Valley Field Rd S
- 105 Lake Ridge Rd
- 76 Lee Farm Dr
- 10-22 Washington Ave
- 22 Hemlock Trail
- 28 Sugar St Unit B
- 20 Echo Valley Rd
- 40 Chestnut Hill Rd Unit A
- 1163 Bullet Hill Rd
- 15 Indian Hill Ln Unit 1
- 15 Indian Hill Ln Unit B
- 9 Gettysburg Rd Unit 9
- 304 Heritage Village Unit B
- 4 Dover Cir
- 85 Hicock Dr Unit E
- 6 Heritage Crest Unit A
- 419 Heritage Village Unit B
- 294 Turkey Roost Rd
- 59 Poverty Rd
- 9 Covered Bridge Rd
- 167 Heritage Village Unit E
- 929 Heritage Village Unit B
- 1023 Heritage Village Unit B
Ask me questions while you tour the home.
