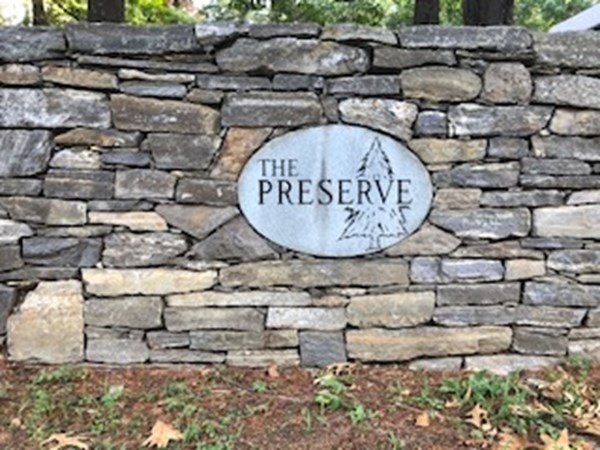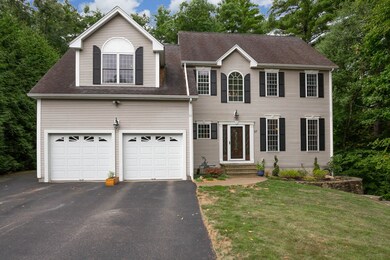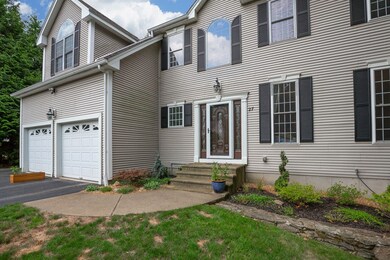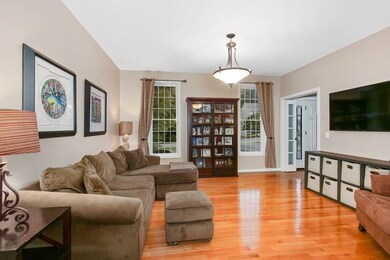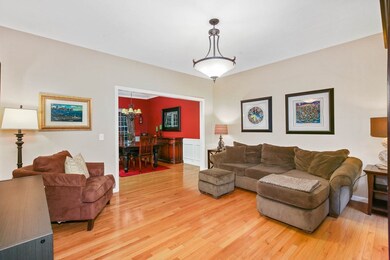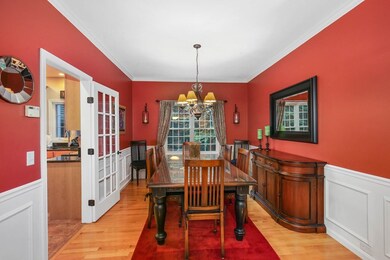
27 Preserve Way Sturbridge, MA 01566
Highlights
- Landscaped Professionally
- Wood Flooring
- Patio
- Tantasqua Regional High School Rated A
- Screened Porch
- Security Service
About This Home
As of October 2020Immaculate Center Stair Colonial situated in "The Preserve" Neighborhood that features Sidewalks, Street Lamps & many Hiking Trails. As you enter the Main Foyer that brings you to a Formal Living Rm & a Formal Dining Rm all leading out to the Cabinet packed Kitchen w/Granite Counters & Island. Open Floor plan leads to a sunken Family Rm which overlooks the Screened Porch & Back Yard with a Patio and many Perennials. Recently updated Bathroom. The Cathedral's Master Bedrm hosts a Walk-in Closet & a Master Bath w/a Double Vanity & Shower. All the Bedrms have gleaming Hardwoods. The Lower Level contains an Au Pair/In Law Suite:Den, Full Bath, Kit & Sep Entry. Private mature Lot with Professional Landscaping. Great access for that Commuter or At-Home Professional. Close to Town's Amenities & Major Rts: 9,20,290,MA Pike/90 & 84/CT and Cedar Rec Beach Area
Home Details
Home Type
- Single Family
Est. Annual Taxes
- $11,003
Year Built
- Built in 2003
Lot Details
- Year Round Access
- Stone Wall
- Landscaped Professionally
- Garden
Parking
- 2 Car Garage
Interior Spaces
- Decorative Lighting
- French Doors
- Screened Porch
- Basement
Kitchen
- Range
- Microwave
- Dishwasher
- Disposal
Flooring
- Wood
- Tile
Laundry
- Dryer
- Washer
Outdoor Features
- Patio
- Rain Gutters
Utilities
- Forced Air Heating and Cooling System
- Heating System Uses Oil
- Electric Water Heater
- Cable TV Available
Community Details
- Security Service
Ownership History
Purchase Details
Home Financials for this Owner
Home Financials are based on the most recent Mortgage that was taken out on this home.Purchase Details
Home Financials for this Owner
Home Financials are based on the most recent Mortgage that was taken out on this home.Purchase Details
Home Financials for this Owner
Home Financials are based on the most recent Mortgage that was taken out on this home.Purchase Details
Home Financials for this Owner
Home Financials are based on the most recent Mortgage that was taken out on this home.Similar Homes in Sturbridge, MA
Home Values in the Area
Average Home Value in this Area
Purchase History
| Date | Type | Sale Price | Title Company |
|---|---|---|---|
| Not Resolvable | $530,000 | None Available | |
| Not Resolvable | $459,900 | -- | |
| Not Resolvable | $408,000 | -- | |
| Deed | $443,220 | -- | |
| Deed | $125,000 | -- |
Mortgage History
| Date | Status | Loan Amount | Loan Type |
|---|---|---|---|
| Open | $75,000 | Second Mortgage Made To Cover Down Payment | |
| Open | $503,500 | New Conventional | |
| Previous Owner | $367,900 | New Conventional | |
| Previous Owner | $367,200 | New Conventional | |
| Previous Owner | $200,000 | No Value Available | |
| Previous Owner | $233,875 | Purchase Money Mortgage |
Property History
| Date | Event | Price | Change | Sq Ft Price |
|---|---|---|---|---|
| 10/15/2020 10/15/20 | Sold | $530,000 | +3.9% | $159 / Sq Ft |
| 09/02/2020 09/02/20 | Pending | -- | -- | -- |
| 08/25/2020 08/25/20 | For Sale | $510,000 | +10.9% | $153 / Sq Ft |
| 07/08/2019 07/08/19 | Sold | $459,900 | 0.0% | $138 / Sq Ft |
| 04/28/2019 04/28/19 | Pending | -- | -- | -- |
| 04/11/2019 04/11/19 | For Sale | $459,900 | +12.7% | $138 / Sq Ft |
| 04/03/2014 04/03/14 | Sold | $408,000 | 0.0% | $123 / Sq Ft |
| 03/05/2014 03/05/14 | Pending | -- | -- | -- |
| 02/10/2014 02/10/14 | Off Market | $408,000 | -- | -- |
| 01/17/2014 01/17/14 | For Sale | $419,900 | -- | $126 / Sq Ft |
Tax History Compared to Growth
Tax History
| Year | Tax Paid | Tax Assessment Tax Assessment Total Assessment is a certain percentage of the fair market value that is determined by local assessors to be the total taxable value of land and additions on the property. | Land | Improvement |
|---|---|---|---|---|
| 2025 | $11,003 | $690,700 | $100,200 | $590,500 |
| 2024 | $10,768 | $653,000 | $98,200 | $554,800 |
| 2023 | $10,464 | $579,100 | $85,900 | $493,200 |
| 2022 | $10,084 | $526,600 | $77,800 | $448,800 |
| 2021 | $8,801 | $462,700 | $74,200 | $388,500 |
| 2020 | $8,795 | $462,400 | $74,200 | $388,200 |
| 2019 | $8,271 | $431,900 | $76,400 | $355,500 |
| 2018 | $8,147 | $419,100 | $72,800 | $346,300 |
| 2017 | $7,797 | $401,900 | $70,000 | $331,900 |
| 2016 | $7,475 | $389,100 | $67,900 | $321,200 |
| 2015 | $7,419 | $385,600 | $67,900 | $317,700 |
Agents Affiliated with this Home
-
Cynthia Sowa Forgit

Seller's Agent in 2020
Cynthia Sowa Forgit
RE/MAX
(508) 446-3967
17 in this area
50 Total Sales
-
Sean Trindall
S
Buyer's Agent in 2020
Sean Trindall
Boston Metropolitan Realty
1 in this area
31 Total Sales
-
E
Seller's Agent in 2019
Ellen Wilkesman
MA Homes, LLC
-
Donna Flannery

Buyer's Agent in 2019
Donna Flannery
ERA Key Realty Services- Spenc
(508) 612-6771
2 in this area
159 Total Sales
-
L
Seller's Agent in 2014
Lorraine Herbert
RE/MAX
-
Kim Oakes

Buyer's Agent in 2014
Kim Oakes
RE/MAX
4 in this area
21 Total Sales
Map
Source: MLS Property Information Network (MLS PIN)
MLS Number: 72715089
APN: STUR-000525-000000-002513-000027
- 73 New Boston Rd
- 10 Mountain Brook Rd
- 22 Mountain Brook Rd
- 33 Mountain Brook Rd
- 6 Jerry Rd
- 51-A Seneca Ln
- 6 Cedar Pond Dr
- 368 Main St
- 14 Maple St
- 28 Woodside Cir
- 7 Haynes St
- 9 Haynes St
- 101 Colonial Dr
- 1 Chase Rd
- 7 Birch St
- 199 New Boston Rd
- 146-A. Cedar St
- 146-A Cedar St
- 64 Stallion Hill Rd
- 0 Fiske Hill Rd
