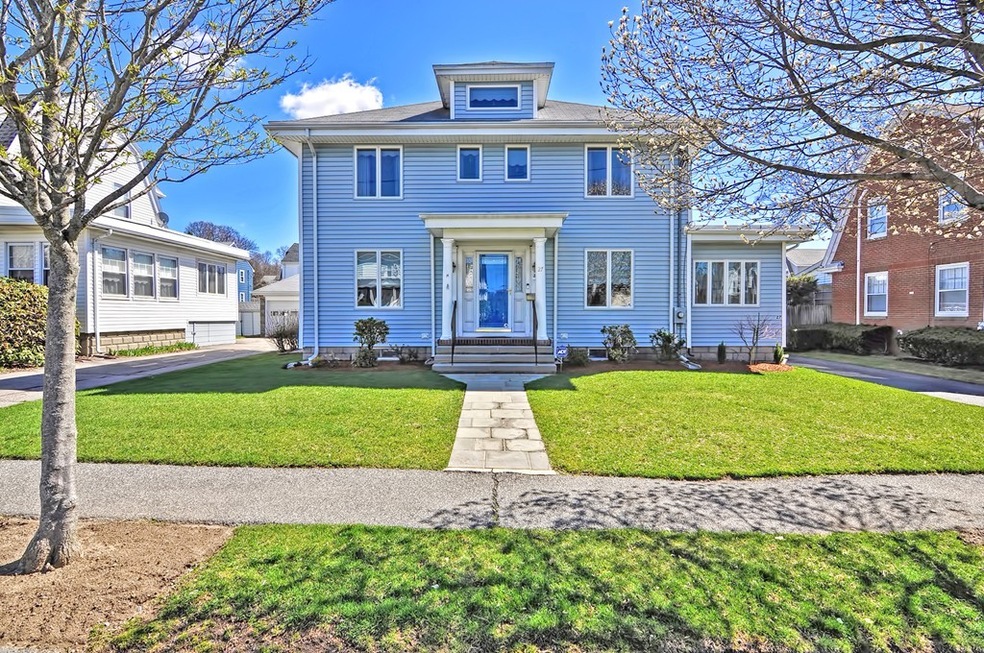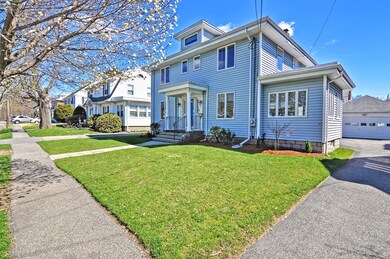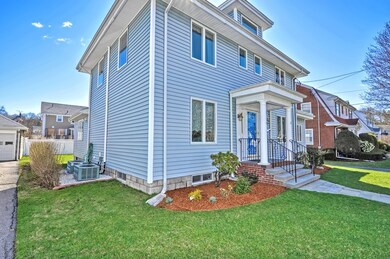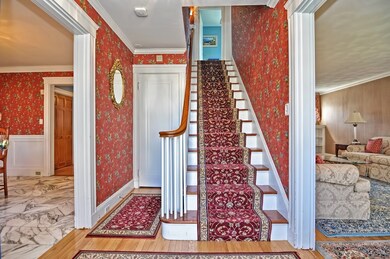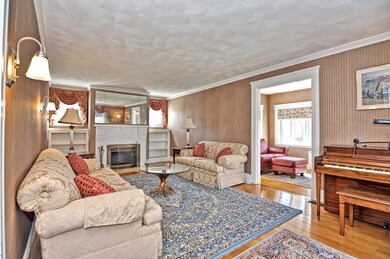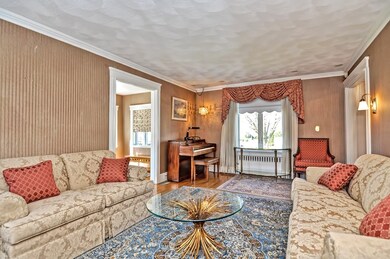
27 Ramshead Rd Medford, MA 02155
Lawrence Estates NeighborhoodEstimated Value: $1,063,623 - $1,193,000
Highlights
- Marble Flooring
- Covered Deck
- Patio
- Attic
- Whole House Vacuum System
- Security Service
About This Home
As of June 2019Situated in the heart of one of the most sought after areas of Medford, Lawrence Estates, this lovely 3 bedroom is all charm with great curb appeal and meticulous landscaping. The classically styled home showcases crown molding, wainscoting, hardwood floors through much of this home and a marble floored formal dining room. Many high efficiency upgrades include all Anderson windows with insulation. 2- zone Central AC with Hepa filter, 200 amp service and whole house water filter. Modern technologies includes Nest thermostat and Nest smoke alarms, Ring doorbell, Keyless Entry and central vacuum. Unwind in the cozy living room with bookshelf built-ins and fireplace or sit quietly with your favorite book in the corner den. Enjoy shade in the private backyard with a nice paver stone patio under your Sunsetter retractable awning. A great outdoor space with an Rachio electric sprinkler system, and 2 car cinder block garage. Broker Open House 4/25 11-1230. Offers Due by Tuesday 12 pm 4/30/19
Last Agent to Sell the Property
Steve Medeiros
Century 21 North East License #449594406 Listed on: 04/23/2019
Home Details
Home Type
- Single Family
Est. Annual Taxes
- $7,829
Year Built
- Built in 1930
Lot Details
- 6,098
Parking
- 2 Car Garage
Kitchen
- Built-In Oven
- Built-In Range
Flooring
- Wood
- Laminate
- Marble
- Tile
Laundry
- Dryer
- Washer
Outdoor Features
- Covered Deck
- Patio
- Storage Shed
- Rain Gutters
Utilities
- Central Air
- Heating System Uses Steam
- Heating System Uses Oil
- Oil Water Heater
- Cable TV Available
Additional Features
- Central Vacuum
- Whole House Vacuum System
- Sprinkler System
- Attic
- Basement
Community Details
- Security Service
Ownership History
Purchase Details
Home Financials for this Owner
Home Financials are based on the most recent Mortgage that was taken out on this home.Purchase Details
Similar Homes in Medford, MA
Home Values in the Area
Average Home Value in this Area
Purchase History
| Date | Buyer | Sale Price | Title Company |
|---|---|---|---|
| Lavecchia Ellyn F | $810,000 | -- | |
| Maffa Ft | -- | -- |
Mortgage History
| Date | Status | Borrower | Loan Amount |
|---|---|---|---|
| Open | Lavecchia Ellyn F | $525,000 | |
| Closed | Lavecchia Ellyn F | $526,500 |
Property History
| Date | Event | Price | Change | Sq Ft Price |
|---|---|---|---|---|
| 06/05/2019 06/05/19 | Sold | $810,000 | -2.4% | $429 / Sq Ft |
| 05/02/2019 05/02/19 | Pending | -- | -- | -- |
| 04/23/2019 04/23/19 | For Sale | $829,900 | -- | $440 / Sq Ft |
Tax History Compared to Growth
Tax History
| Year | Tax Paid | Tax Assessment Tax Assessment Total Assessment is a certain percentage of the fair market value that is determined by local assessors to be the total taxable value of land and additions on the property. | Land | Improvement |
|---|---|---|---|---|
| 2025 | $7,829 | $918,900 | $456,500 | $462,400 |
| 2024 | $7,829 | $918,900 | $456,500 | $462,400 |
| 2023 | $7,535 | $871,100 | $426,600 | $444,500 |
| 2022 | $7,031 | $780,400 | $387,800 | $392,600 |
| 2021 | $6,964 | $740,100 | $369,400 | $370,700 |
| 2020 | $6,856 | $746,800 | $369,400 | $377,400 |
| 2019 | $6,606 | $688,100 | $335,800 | $352,300 |
| 2018 | $6,218 | $607,200 | $305,200 | $302,000 |
| 2017 | $5,981 | $566,400 | $285,200 | $281,200 |
| 2016 | $5,946 | $531,400 | $259,300 | $272,100 |
| 2015 | $5,677 | $485,200 | $247,000 | $238,200 |
Agents Affiliated with this Home
-

Seller's Agent in 2019
Steve Medeiros
Century 21 North East
-
Michael Hansen
M
Seller Co-Listing Agent in 2019
Michael Hansen
Century 21 North East
16 Total Sales
-
Judy Sousa

Buyer's Agent in 2019
Judy Sousa
Berkshire Hathaway HomeServices Commonwealth Real Estate
(781) 956-6945
3 in this area
58 Total Sales
Map
Source: MLS Property Information Network (MLS PIN)
MLS Number: 72486391
APN: MEDF-000007-000000-I000073
- 150 Traincroft NW
- 130 Traincroft NW
- 62 Hutchins Rd
- 190 High St Unit 409
- 79 Hutchins Rd
- 262 Winthrop St
- 75 Wyman St
- 3 Mary Kenney Way
- 89 Woburn St
- 11 Jeremiah Cir
- 28 Governors Ave
- 6 Wolcott St
- 100 High St Unit 202
- 93 Mystic St
- 62 Circuit Rd
- 61 Clifton St
- 20 Roosevelt Rd
- 64 Forest St Unit 336
- 54 Forest St Unit 117
- 75 Forest St
