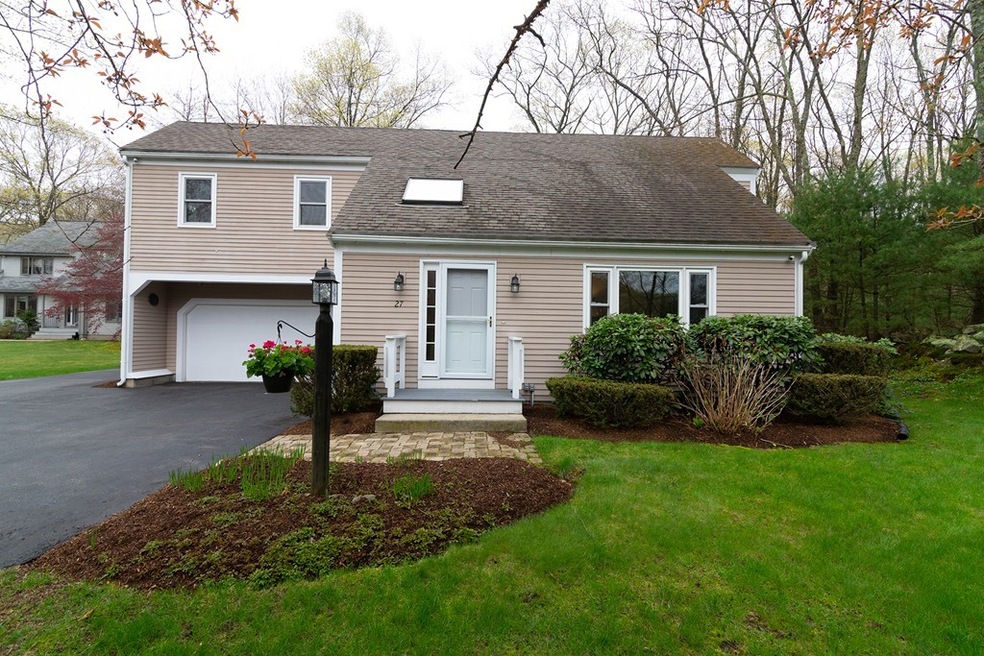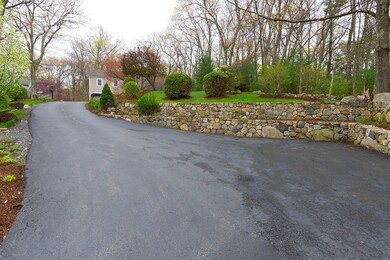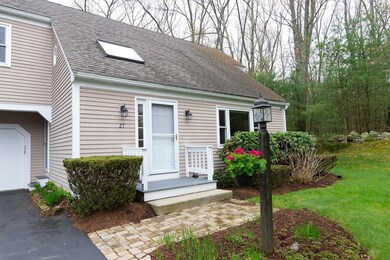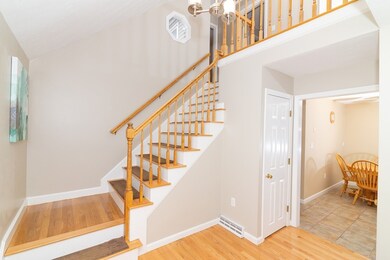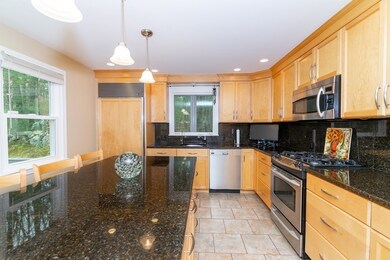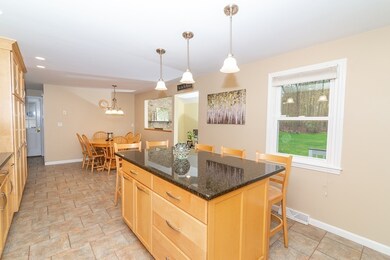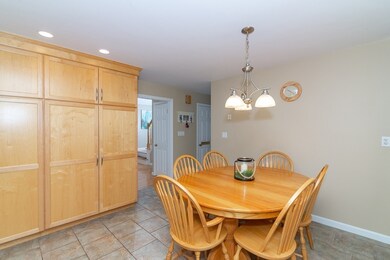
27 Raymond Way Ashland, MA 01721
Highlights
- Landscaped Professionally
- Deck
- Attic
- Ashland Middle School Rated A-
- Wood Flooring
- Security Service
About This Home
As of February 2025OPEN HOUSE SAT & SUN,MAY 4th &5th 11-1pm! Welcome to this impeccably updated 3 Bedrm, 2.5 bath, 2 car gar Contemporary Colonial on a large private lot! Stone walls greet you in the front yard w/lush plantings! Enter into a bright cathedraled foyer, w/ front bonus room & a large dining area & updated kitchen in the heart of the main floor.The center of entertaining, this kitchen is complete with Subzero, Miele dishwasher, custom cabinets & pantry, granite counters & center island with seating for five & adjacent to dining area - all of which overlooks the living room with new stone gas fireplace & adjoining deck as a private backyard oasis.Three good sized bedrooms w/ hardwood flrs & ample closets & updated full bath complete the top floor!The newly finished lower level includes tile flooring, 1/2 bath, custom cabinets, extra storage, double washer dryer laundry, surround sound entertainment.Great Ashland schools, easy commute access & State park nearby!See list updates!
Last Agent to Sell the Property
Keller Williams Boston MetroWest Listed on: 05/02/2019

Home Details
Home Type
- Single Family
Est. Annual Taxes
- $8,983
Year Built
- Built in 1991
Lot Details
- Landscaped Professionally
- Garden
Parking
- 2 Car Garage
Interior Spaces
- Window Screens
- Attic
- Basement
Kitchen
- Range with Range Hood
- Microwave
- Dishwasher
- Disposal
Flooring
- Wood
- Tile
Laundry
- Dryer
- Washer
Outdoor Features
- Deck
- Storage Shed
Utilities
- Forced Air Heating and Cooling System
- Electric Baseboard Heater
- Natural Gas Water Heater
- Cable TV Available
Community Details
- Security Service
Ownership History
Purchase Details
Home Financials for this Owner
Home Financials are based on the most recent Mortgage that was taken out on this home.Similar Homes in Ashland, MA
Home Values in the Area
Average Home Value in this Area
Purchase History
| Date | Type | Sale Price | Title Company |
|---|---|---|---|
| Deed | $395,000 | -- |
Mortgage History
| Date | Status | Loan Amount | Loan Type |
|---|---|---|---|
| Open | $313,000 | Adjustable Rate Mortgage/ARM | |
| Closed | $325,000 | No Value Available | |
| Closed | $250,000 | No Value Available | |
| Closed | $250,000 | No Value Available | |
| Closed | $250,000 | No Value Available | |
| Closed | $250,000 | Purchase Money Mortgage | |
| Previous Owner | $225,000 | No Value Available | |
| Previous Owner | $71,000 | No Value Available | |
| Previous Owner | $24,999 | No Value Available | |
| Previous Owner | $176,000 | No Value Available |
Property History
| Date | Event | Price | Change | Sq Ft Price |
|---|---|---|---|---|
| 02/21/2025 02/21/25 | Sold | $875,000 | +3.1% | $328 / Sq Ft |
| 01/14/2025 01/14/25 | Pending | -- | -- | -- |
| 01/08/2025 01/08/25 | For Sale | $849,000 | +58.0% | $318 / Sq Ft |
| 06/26/2019 06/26/19 | Sold | $537,500 | +2.6% | $207 / Sq Ft |
| 05/06/2019 05/06/19 | Pending | -- | -- | -- |
| 05/02/2019 05/02/19 | For Sale | $524,000 | -- | $202 / Sq Ft |
Tax History Compared to Growth
Tax History
| Year | Tax Paid | Tax Assessment Tax Assessment Total Assessment is a certain percentage of the fair market value that is determined by local assessors to be the total taxable value of land and additions on the property. | Land | Improvement |
|---|---|---|---|---|
| 2022 | $8,983 | $537,800 | $229,400 | $308,400 |
| 2021 | $8,749 | $506,700 | $229,400 | $277,300 |
Agents Affiliated with this Home
-
Fleet Homes Group
F
Seller's Agent in 2025
Fleet Homes Group
Keller Williams Realty
(508) 439-3099
1 in this area
165 Total Sales
-
Arthur Deych

Buyer's Agent in 2025
Arthur Deych
Block Realty
(617) 869-4907
7 in this area
168 Total Sales
-
Nancy Antonio

Seller's Agent in 2019
Nancy Antonio
Keller Williams Boston MetroWest
(508) 561-0865
11 in this area
40 Total Sales
-
Melanie Fleet

Buyer's Agent in 2019
Melanie Fleet
Keller Williams Realty
(508) 439-3099
152 Total Sales
Map
Source: MLS Property Information Network (MLS PIN)
MLS Number: 72493279
APN: ASHL-000029-000084
- 12 Edward Dr
- 22 Longhill Rd
- 195 Prospect St
- 263 Ashland St
- 70 Orchard Ln
- 249 Meeting House Path
- 37 Mountain Gate Rd
- 73 Mountain Gate Rd
- 173 Leland Farm Rd
- 13 Meeting House Path
- 14 Fern Crossing Unit 14
- 54 Indian Ridge Rd S
- 662 Concord St
- 11 Summit Pointe Dr
- 38 Turner Rd
- 77 Trailside Way
- 33 Wayside Ln
- 243 Trailside Way
- 14 Day Rd
- 1 New Castle Rd
