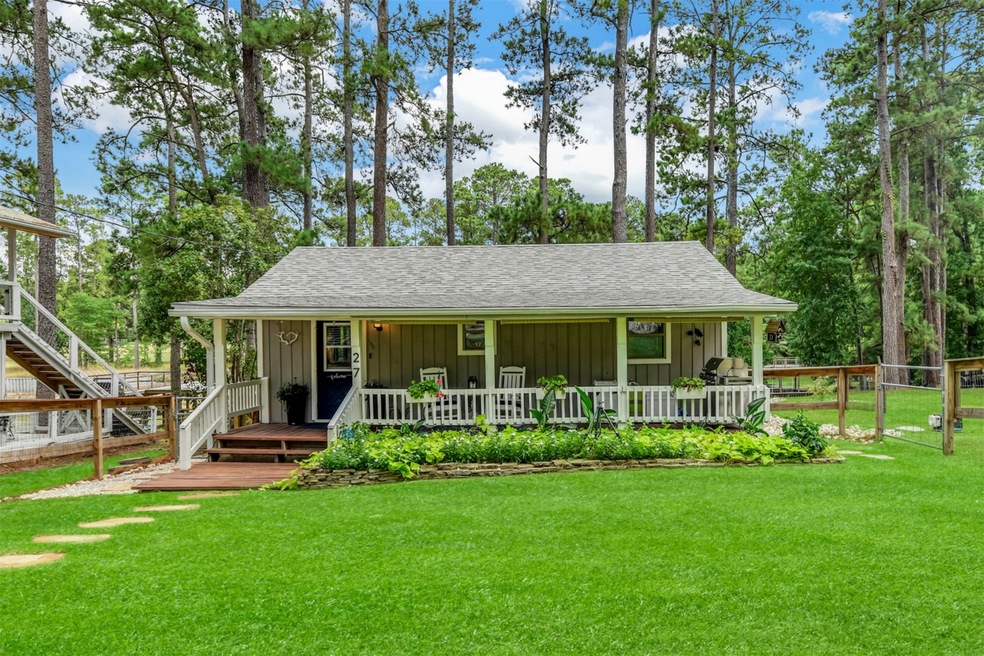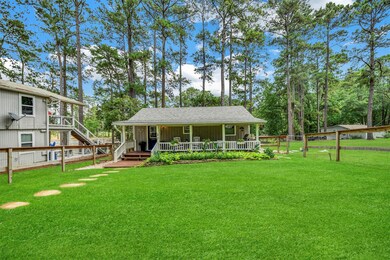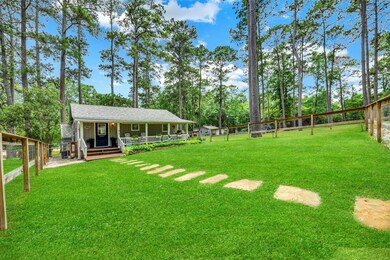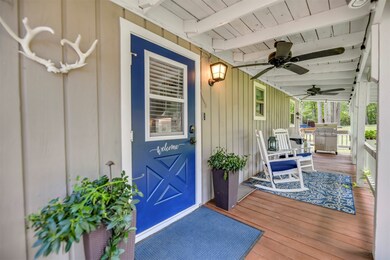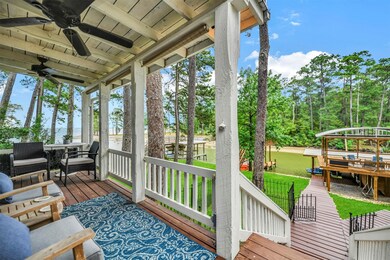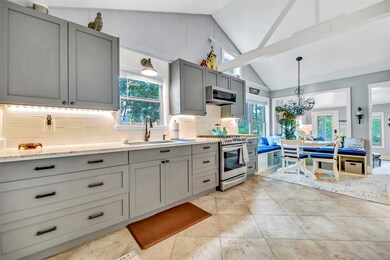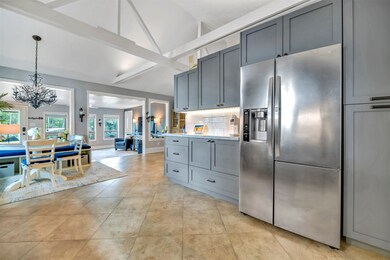
27 Red Bird Ln Coldspring, TX 77331
Highlights
- Boathouse
- Boat or Launch Ramp
- RV Access or Parking
- Lake Front
- Rooftop Deck
- Traditional Architecture
About This Home
As of May 2025Recently updated waterfront lake house on Lake Livingston’s “Paradise Cove” located on a private road with a double lot. Boathouse compete with a boat lift, double jet ski lift, lake-side storage, private shower and a rare covered 2nd story for entertaining. Walk into a custom kitchen with marble countertops, banquet dining seating, open layout, lots of natural light and stunning lake views. Primary bedroom has an en-suite bath and room for a king bed. All new since 2019 (per seller): custom kitchen, kitchen appliances, washer/dryer, added laundry room, electric panel, window blinds, steps to lake, fenced yard, rock driveway, landscaping, extended deck, flagstone walkways, septic system, interior & exterior paint, Kohler toilets, marble bathroom vanities, kohler medicine cabinets, roof, gutters, boathouse stained and new lift cables. All info per seller.
Last Agent to Sell the Property
Martha Turner Sotheby's International Realty License #0355586 Listed on: 08/05/2022
Home Details
Home Type
- Single Family
Est. Annual Taxes
- $4,702
Year Built
- Built in 1984
Lot Details
- 0.54 Acre Lot
- Lake Front
- West Facing Home
Parking
- RV Access or Parking
Home Design
- Traditional Architecture
- Pillar, Post or Pier Foundation
- Composition Roof
- Wood Siding
Interior Spaces
- 1,050 Sq Ft Home
- 1-Story Property
- Ceiling Fan
- Family Room Off Kitchen
- Living Room
- Combination Kitchen and Dining Room
- Lake Views
- Washer and Electric Dryer Hookup
Kitchen
- Gas Oven
- Gas Range
- Microwave
Flooring
- Wood
- Tile
Bedrooms and Bathrooms
- 2 Bedrooms
- 2 Full Bathrooms
Eco-Friendly Details
- ENERGY STAR Qualified Appliances
- Energy-Efficient Windows with Low Emissivity
- Energy-Efficient HVAC
- Energy-Efficient Thermostat
Outdoor Features
- Bulkhead
- Boat or Launch Ramp
- Boathouse
- Rooftop Deck
- Patio
- Shed
- Rear Porch
Schools
- James Street Elementary School
- Lincoln Junior High School
- Coldspring-Oakhurst High School
Utilities
- Central Heating and Cooling System
- Programmable Thermostat
- Well
- Septic Tank
Community Details
- Messina Brown Subdivision
Ownership History
Purchase Details
Home Financials for this Owner
Home Financials are based on the most recent Mortgage that was taken out on this home.Purchase Details
Home Financials for this Owner
Home Financials are based on the most recent Mortgage that was taken out on this home.Purchase Details
Home Financials for this Owner
Home Financials are based on the most recent Mortgage that was taken out on this home.Similar Homes in Coldspring, TX
Home Values in the Area
Average Home Value in this Area
Purchase History
| Date | Type | Sale Price | Title Company |
|---|---|---|---|
| Deed | -- | Eastex Title | |
| Deed | -- | Eastex Title | |
| Warranty Deed | -- | Capital Title | |
| Vendors Lien | -- | None Available |
Mortgage History
| Date | Status | Loan Amount | Loan Type |
|---|---|---|---|
| Open | $352,800 | New Conventional | |
| Closed | $352,800 | New Conventional | |
| Previous Owner | $203,000 | New Conventional | |
| Previous Owner | $207,000 | New Conventional | |
| Previous Owner | $132,750 | New Conventional |
Property History
| Date | Event | Price | Change | Sq Ft Price |
|---|---|---|---|---|
| 05/30/2025 05/30/25 | Sold | -- | -- | -- |
| 05/14/2025 05/14/25 | Pending | -- | -- | -- |
| 04/14/2025 04/14/25 | Price Changed | $424,500 | -5.6% | $404 / Sq Ft |
| 02/24/2025 02/24/25 | For Sale | $449,500 | +4.8% | $428 / Sq Ft |
| 09/14/2022 09/14/22 | Off Market | -- | -- | -- |
| 08/31/2022 08/31/22 | Sold | -- | -- | -- |
| 08/11/2022 08/11/22 | Pending | -- | -- | -- |
| 08/05/2022 08/05/22 | For Sale | $429,000 | -- | $409 / Sq Ft |
Tax History Compared to Growth
Tax History
| Year | Tax Paid | Tax Assessment Tax Assessment Total Assessment is a certain percentage of the fair market value that is determined by local assessors to be the total taxable value of land and additions on the property. | Land | Improvement |
|---|---|---|---|---|
| 2024 | $4,187 | $286,090 | $86,700 | $199,390 |
| 2023 | $4,187 | $296,390 | $86,700 | $209,690 |
| 2022 | $4,489 | $289,310 | $86,700 | $202,610 |
| 2021 | $4,597 | $265,980 | $86,700 | $179,280 |
| 2020 | $4,156 | $230,400 | $61,200 | $169,200 |
| 2019 | $3,558 | $188,280 | $61,200 | $127,080 |
| 2018 | $2,107 | $118,390 | $26,400 | $91,990 |
| 2017 | $1,539 | $83,670 | $12,000 | $71,670 |
| 2016 | $1,539 | $83,670 | $12,000 | $71,670 |
| 2015 | -- | $83,670 | $12,000 | $71,670 |
| 2014 | -- | $83,670 | $12,000 | $71,670 |
Agents Affiliated with this Home
-
Pamela Deblasio

Seller's Agent in 2025
Pamela Deblasio
Lake Homes Realty, LLC
(936) 270-1416
207 Total Sales
-
Paige DeBlasio
P
Seller Co-Listing Agent in 2025
Paige DeBlasio
Lake Homes Realty, LLC
(936) 933-9830
23 Total Sales
-
Robert Lord

Buyer's Agent in 2025
Robert Lord
Encompass Real Estate Group
(713) 806-7453
6 Total Sales
-
Tim Surratt

Seller's Agent in 2022
Tim Surratt
Martha Turner Sotheby's International Realty
(713) 898-8889
171 Total Sales
-
Jeremy Larkin

Buyer's Agent in 2022
Jeremy Larkin
Keller Williams Realty The Woodlands
(832) 622-8100
630 Total Sales
Map
Source: Houston Association of REALTORS®
MLS Number: 379385
APN: 39743
- 220 N Fairway Loop
- 330 N Fairway Loop
- TBD N Fairway Loop
- 90 N Royale Greens Dr
- 54 & 58 N Royale Greens Dr
- 350 N Royale Greens Dr
- 91 S Fairway Loop
- 79 S Fairway Loop
- 75 S Fairway Loop
- 260 N Forest Cove Loop
- 61 N Forest Cove Loop
- 561 N Royale Greens Dr
- 22 Cherry Hill Dr
- 52 S Royale Greens Dr
- 46 S Royale Greens Dr
- 101 S Royale Greens Dr
- 15 Fern View Ct
- 74 S Royale Greens Dr
- 7 S Royale Greens Dr
- 123 S Royale Greens Dr
