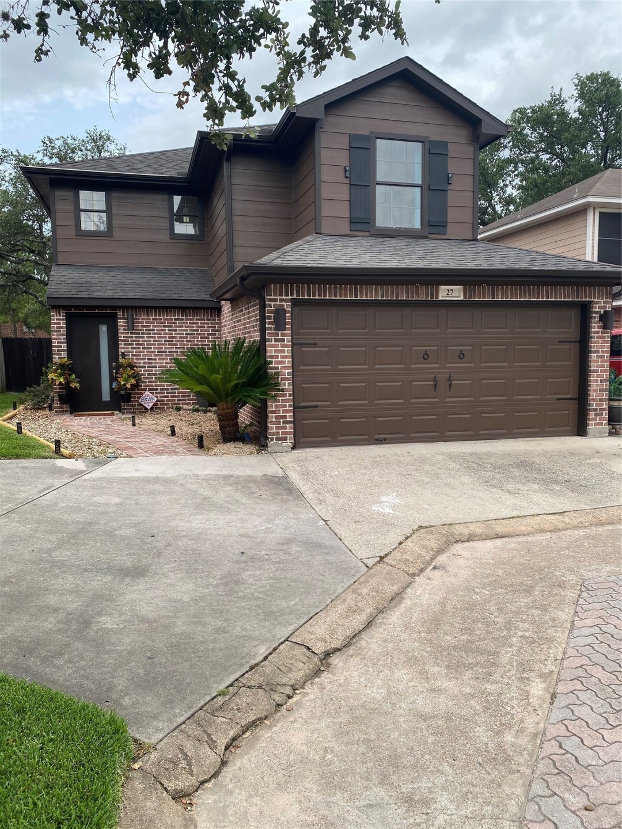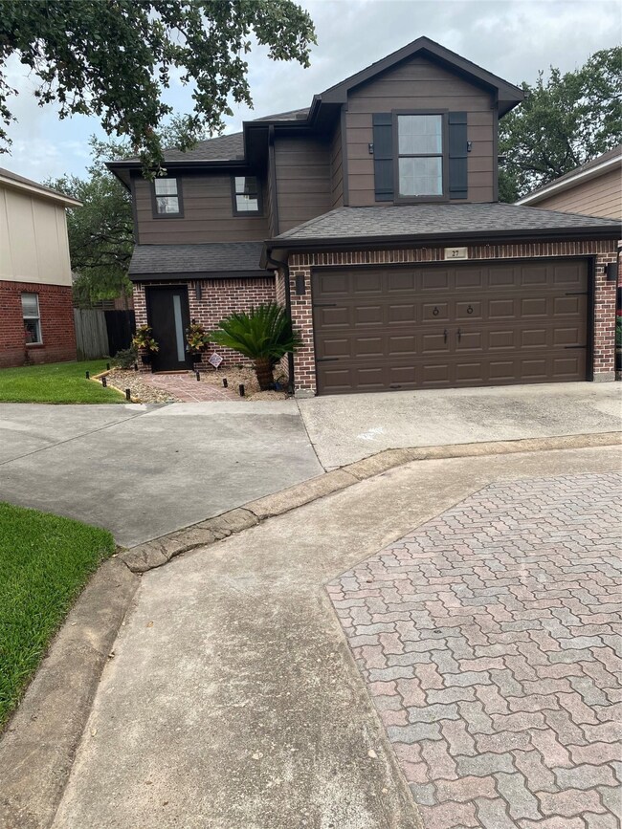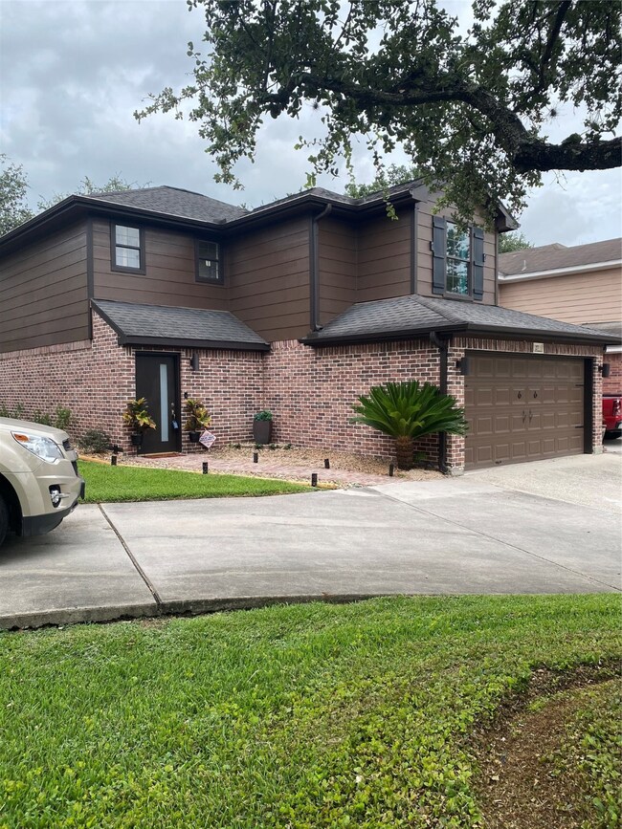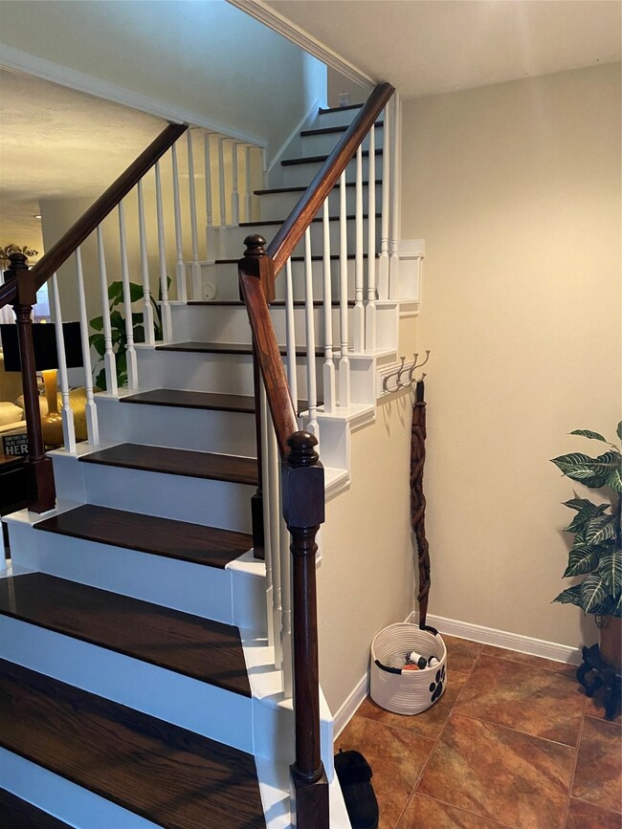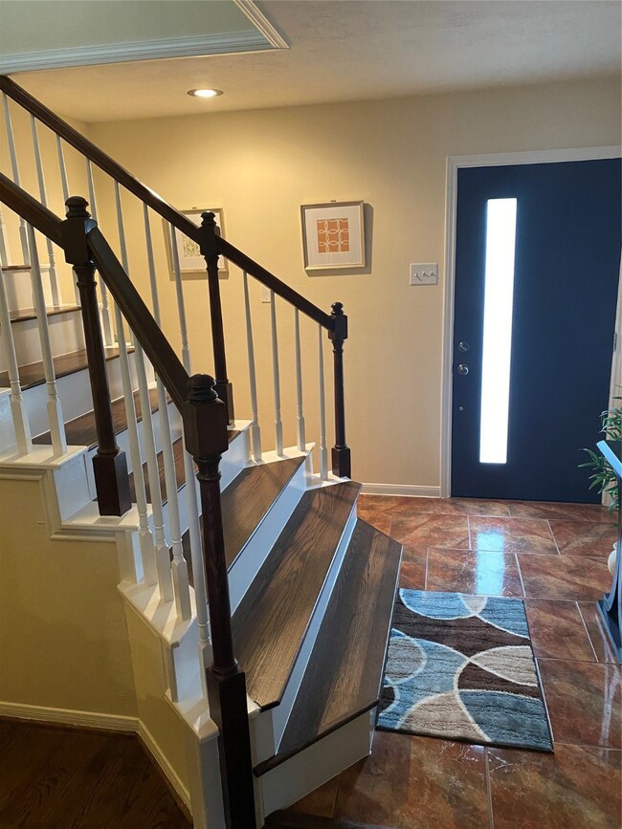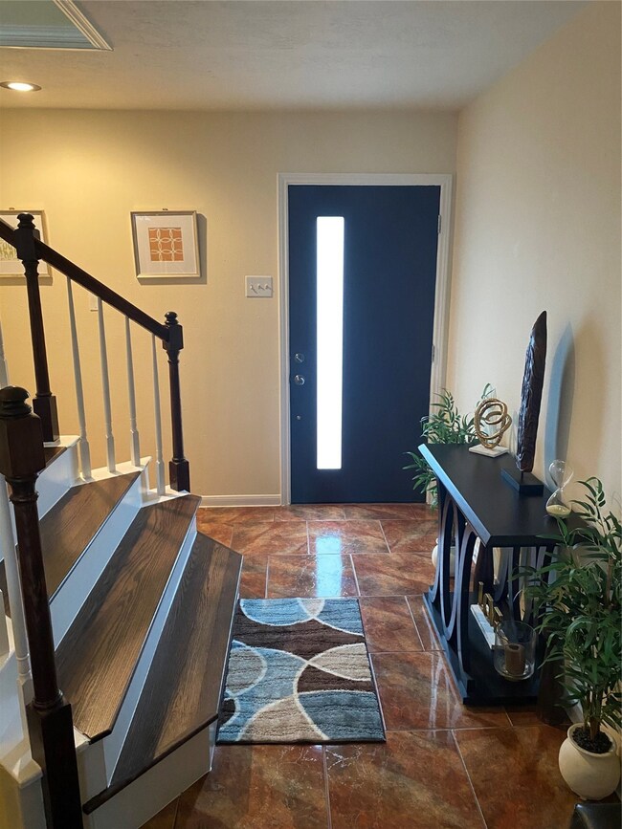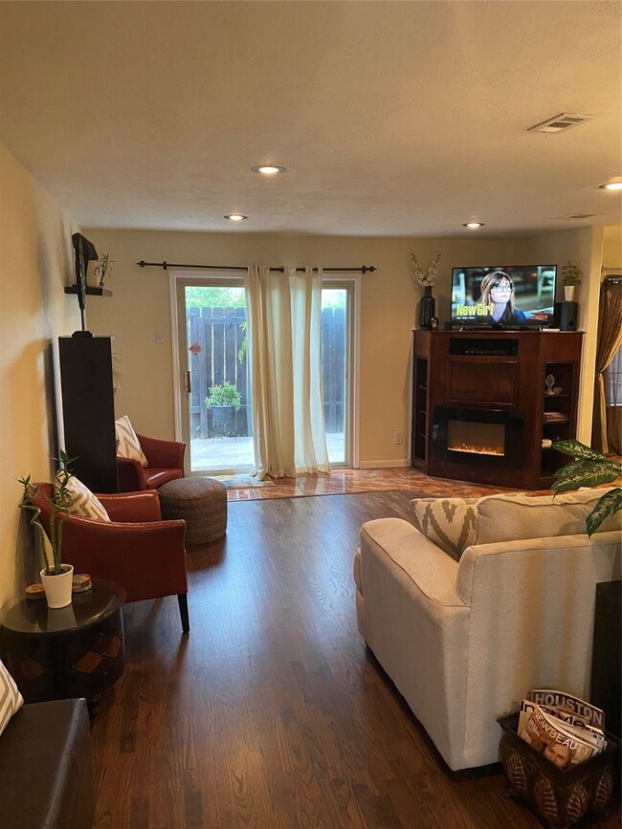
27 Regency Ln Houston, TX 77088
Inwood North NeighborhoodEstimated Value: $210,000 - $237,000
Highlights
- Traditional Architecture
- Wood Flooring
- 2 Car Attached Garage
- Nitsch Elementary School Rated A-
- Cul-De-Sac
- Security System Owned
About This Home
As of August 2020Come and see this beautiful home. It's the best on the block. Well maintained home with beautiful hardwoods in the living area, stairwell, upstairs hallway and part of the master bedroom. Lots of beautiful natural light from the windows. Custom wood cabinets in kitchen, custom wood built-ins in secondary bedroom for television and clothing. The Livingroom features a custom electric fireplace. Recessed lights throughout the home. Air Conditioner replaced in 2019. All toilets were replaced within the last two yrs. All appliances stay with this beautiful home and are less than five years old. Relax in the jacuzzi tub with streaming jets from a hard day. Come and reap the benefits of this relaxing home.
Last Listed By
T L Simon
Sky Oak Realty License #0559535 Listed on: 07/04/2020
Home Details
Home Type
- Single Family
Est. Annual Taxes
- $4,167
Year Built
- Built in 2002
Lot Details
- 2,122 Sq Ft Lot
- Cul-De-Sac
HOA Fees
- $46 Monthly HOA Fees
Parking
- 2 Car Attached Garage
- Additional Parking
Home Design
- Traditional Architecture
- Brick Exterior Construction
- Slab Foundation
- Composition Roof
- Wood Siding
Interior Spaces
- 1,758 Sq Ft Home
- 2-Story Property
- Ceiling Fan
- Free Standing Fireplace
- Security System Owned
- Washer and Electric Dryer Hookup
Kitchen
- Electric Cooktop
- Microwave
- Dishwasher
- Disposal
Flooring
- Wood
- Tile
Bedrooms and Bathrooms
- 3 Bedrooms
Eco-Friendly Details
- Energy-Efficient Thermostat
Schools
- Nitsch Elementary School
- Klein Intermediate School
- Klein Forest High School
Utilities
- Central Heating and Cooling System
- Programmable Thermostat
Community Details
- Inwood Court HOA, Phone Number (832) 655-6524
- Inwood Court Sec 01 Subdivision
Ownership History
Purchase Details
Home Financials for this Owner
Home Financials are based on the most recent Mortgage that was taken out on this home.Purchase Details
Home Financials for this Owner
Home Financials are based on the most recent Mortgage that was taken out on this home.Purchase Details
Home Financials for this Owner
Home Financials are based on the most recent Mortgage that was taken out on this home.Similar Homes in Houston, TX
Home Values in the Area
Average Home Value in this Area
Purchase History
| Date | Buyer | Sale Price | Title Company |
|---|---|---|---|
| Lozano Deanna C | -- | Capital Title | |
| Henry Reineisha A | -- | -- | |
| Arnsworth Dante | -- | Guardian |
Mortgage History
| Date | Status | Borrower | Loan Amount |
|---|---|---|---|
| Open | Lozano Deanna C | $161,025 | |
| Previous Owner | Henry Reineisha A | $114,000 |
Property History
| Date | Event | Price | Change | Sq Ft Price |
|---|---|---|---|---|
| 08/28/2020 08/28/20 | Sold | -- | -- | -- |
| 07/29/2020 07/29/20 | Pending | -- | -- | -- |
| 07/04/2020 07/04/20 | For Sale | $171,000 | -- | $97 / Sq Ft |
Tax History Compared to Growth
Tax History
| Year | Tax Paid | Tax Assessment Tax Assessment Total Assessment is a certain percentage of the fair market value that is determined by local assessors to be the total taxable value of land and additions on the property. | Land | Improvement |
|---|---|---|---|---|
| 2023 | $3,056 | $183,850 | $25,321 | $158,529 |
| 2022 | $4,811 | $201,125 | $25,321 | $175,804 |
| 2021 | $4,611 | $176,978 | $16,488 | $160,490 |
| 2020 | $4,167 | $151,562 | $16,488 | $135,074 |
| 2019 | $4,294 | $151,562 | $16,488 | $135,074 |
| 2018 | $1,721 | $145,358 | $8,244 | $137,114 |
| 2017 | $4,082 | $145,358 | $8,244 | $137,114 |
| 2016 | $3,711 | $139,753 | $8,244 | $131,509 |
| 2015 | $2,699 | $125,512 | $8,244 | $117,268 |
| 2014 | $2,699 | $108,220 | $8,244 | $99,976 |
Agents Affiliated with this Home
-
T
Seller's Agent in 2020
T L Simon
Sky Oak Realty
(832) 208-1387
-
Kathleen Young
K
Buyer's Agent in 2020
Kathleen Young
Realty Associates
1 in this area
2 Total Sales
Map
Source: Houston Association of REALTORS®
MLS Number: 411917
APN: 1155010000027
- 5935 Caruso Forest Dr
- 6103 Gallant Forest Dr
- 8603 Parkhill Forest Dr
- 8803 Enchanted Forest Dr
- 8810 Enchanted Forest Dr
- 5529 Harper Forest Dr
- 8602 Bird Forest Dr
- 8103 Enchanted Forest Dr
- 8039 Zimmermann Dr
- 5519 Briarwood Forest Dr
- 8906 Enchanted Forest Dr
- 5502 Canyon Forest Dr
- 5647 Hardwood Forest Dr
- 5506 Cactus Forest Dr
- 6222 Downwood Forest Dr
- 6003 Green Falls Dr
- 6022 Downwood Forest Dr
- 5918 Donwhite Ln
- 10003 Prairie Mist St
- 8111 Knightwood Forest Dr
