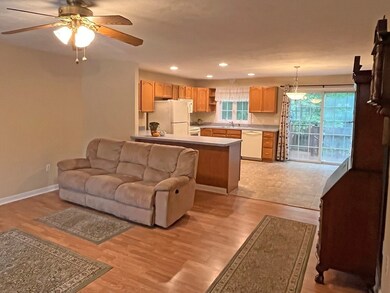
27 Ridge Dr Middleboro, MA 02346
Highlights
- Senior Community
- End Unit
- Carpet
- Deck
- Forced Air Heating and Cooling System
About This Home
As of November 2024Only unit now available in Holly Ridge, a 55+ community with 30 units and surrounded by a buffer of woodlands. These 2BR, 1.5BA townhouse style condos with open floor plan, spacious closets & laundry on 2nd floor are conveniently located off Route 28 with easy access to Route 495. This condo is an end unit with farmers porch, finished basement and back deck overlooking open common area. Ready for immediate occupancy!
Last Buyer's Agent
Paulette Armstrong
Keller Williams Realty

Townhouse Details
Home Type
- Townhome
Est. Annual Taxes
- $3,985
Year Built
- Built in 2003
HOA Fees
- $325 Monthly HOA Fees
Interior Spaces
- 1,200 Sq Ft Home
- 2-Story Property
- Basement
Kitchen
- Range
- Microwave
- Dishwasher
Flooring
- Carpet
- Laminate
- Vinyl
Bedrooms and Bathrooms
- 2 Bedrooms
Laundry
- Laundry in unit
- Dryer
- Washer
Parking
- 2 Car Parking Spaces
- Off-Street Parking
- Assigned Parking
Utilities
- Forced Air Heating and Cooling System
- Heating System Uses Natural Gas
- Private Sewer
Additional Features
- Deck
- End Unit
Listing and Financial Details
- Assessor Parcel Number M:00094 L:1283 U:0027,4531233
Community Details
Overview
- Senior Community
- Association fees include insurance, maintenance structure, road maintenance, ground maintenance, snow removal, trash
- 30 Units
- Holly Ridge Community
Amenities
- Common Area
Pet Policy
- Call for details about the types of pets allowed
Ownership History
Purchase Details
Similar Homes in Middleboro, MA
Home Values in the Area
Average Home Value in this Area
Purchase History
| Date | Type | Sale Price | Title Company |
|---|---|---|---|
| Quit Claim Deed | -- | -- |
Mortgage History
| Date | Status | Loan Amount | Loan Type |
|---|---|---|---|
| Open | $248,000 | Purchase Money Mortgage | |
| Closed | $248,000 | Purchase Money Mortgage | |
| Previous Owner | $152,000 | No Value Available |
Property History
| Date | Event | Price | Change | Sq Ft Price |
|---|---|---|---|---|
| 11/13/2024 11/13/24 | Sold | $335,000 | 0.0% | $279 / Sq Ft |
| 10/06/2024 10/06/24 | Pending | -- | -- | -- |
| 09/18/2024 09/18/24 | For Sale | $335,000 | -- | $279 / Sq Ft |
Tax History Compared to Growth
Tax History
| Year | Tax Paid | Tax Assessment Tax Assessment Total Assessment is a certain percentage of the fair market value that is determined by local assessors to be the total taxable value of land and additions on the property. | Land | Improvement |
|---|---|---|---|---|
| 2025 | $4,252 | $317,100 | $0 | $317,100 |
| 2024 | $3,985 | $294,300 | $0 | $294,300 |
| 2023 | $3,885 | $272,800 | $0 | $272,800 |
| 2022 | $3,833 | $249,200 | $0 | $249,200 |
| 2021 | $3,688 | $226,700 | $0 | $226,700 |
| 2020 | $2,847 | $179,300 | $0 | $179,300 |
| 2019 | $2,776 | $179,300 | $0 | $179,300 |
| 2018 | $2,722 | $174,500 | $0 | $174,500 |
| 2017 | $2,629 | $166,700 | $0 | $166,700 |
| 2016 | $2,620 | $164,600 | $0 | $164,600 |
| 2015 | $2,489 | $157,700 | $0 | $157,700 |
Agents Affiliated with this Home
-
Sandy Dawson Galavotti

Seller's Agent in 2024
Sandy Dawson Galavotti
Dawson Real Estate
(508) 789-0743
59 Total Sales
-

Buyer's Agent in 2024
Paulette Armstrong
Keller Williams Realty
(781) 603-8870
8 Total Sales
Map
Source: MLS Property Information Network (MLS PIN)
MLS Number: 73292396
APN: MIDD-000094-001283-000027
- 28 Wareham St
- 60 Benson St
- 47 Benson St
- 63 Highland St
- 32 John Perkins Way
- 480 Wareham St
- 441 Wareham St
- 386 Wareham St
- 425 Wareham St
- 43 Rocky Gutter St
- 37 Rocky Gutter St
- 111 Spruce St
- 110 Spruce St
- 627 Wareham St
- 151 Spruce St
- 12 Stony Point Dr
- 671 Wareham St
- 174 Ashley Ln Unit 174
- 22 Ashley Ln
- 681 Wareham St






