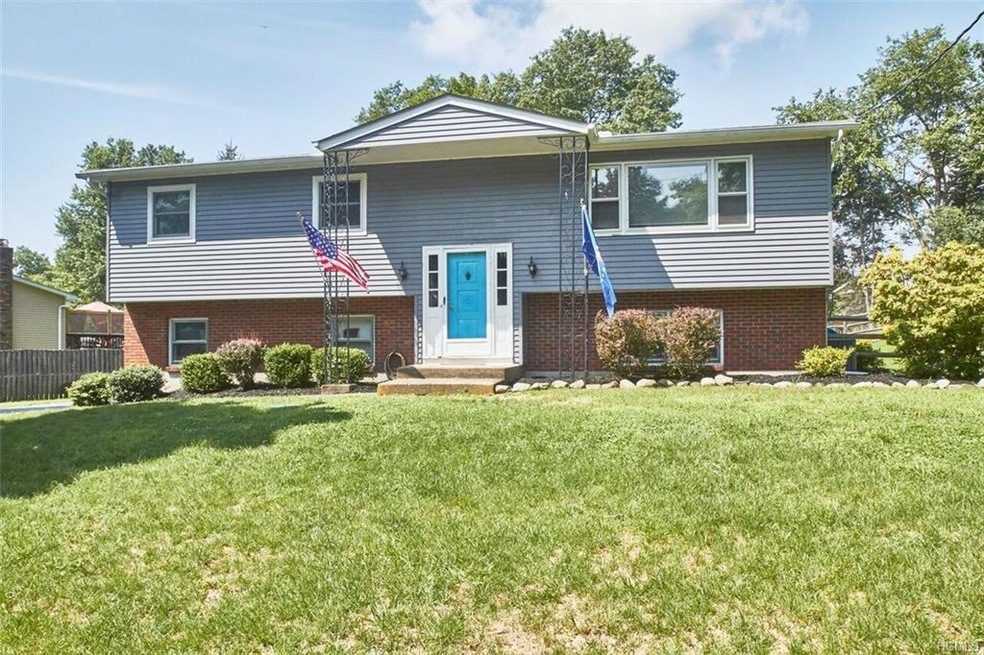
27 Ruby Ln Goshen, NY 10924
Highlights
- Property is near public transit
- Raised Ranch Architecture
- Main Floor Primary Bedroom
- Scotchtown Avenue School Rated A-
- Wood Flooring
- Formal Dining Room
About This Home
As of November 2018Looking for a home in the Town of Goshen with low taxes? Look no further. This beautiful well maintained home in a neighborhood setting is less than 1.5 miles to Goshen Schools and offers 4 bedroom 2 1/2 baths in Scotchtown Park and is an absolute must see. Eat in kitchen with a door to a great screened in porch, Large living room, Dining room, Master bedroom with a wall safe and master bathroom as well as 2 more bedrooms on the first floor. Downstairs offers a Family room with Pellet stove (2014) for an added heat source to save on heating expenses, 1/2 bath, 4th bedroom, laundry room with an oversized washing machine so no need to go to laundromat for your comforters, 2 car heated garage. Updates include 2013 oil tank, 2015 new water line from road into the home, 2016 new roof and seamless gutters & electric water heater 2017 fence, stovetop, microwave, 2018 new dishwasher, washing machine, and central air. So don't walk, Run to see this home and make it your own before its gone!!
Last Agent to Sell the Property
Keller Williams Realty Brokerage Phone: 845-928-8000 License #10491200206 Listed on: 08/09/2018

Home Details
Home Type
- Single Family
Est. Annual Taxes
- $8,864
Year Built
- Built in 1972
Lot Details
- 0.61 Acre Lot
- Back Yard Fenced
- Level Lot
Parking
- 2 Car Attached Garage
- Driveway
Home Design
- Raised Ranch Architecture
- Brick Exterior Construction
- Frame Construction
- Aluminum Siding
Interior Spaces
- 1,980 Sq Ft Home
- Entrance Foyer
- Formal Dining Room
- Wood Flooring
- Finished Basement
- Basement Fills Entire Space Under The House
Kitchen
- Eat-In Kitchen
- Oven
- Microwave
- Dishwasher
Bedrooms and Bathrooms
- 4 Bedrooms
- Primary Bedroom on Main
Laundry
- Dryer
- Washer
Location
- Property is near public transit
Schools
- Scotchtown Avenue Elementary School
- C J Hooker Middle School
- Goshen Central High School
Utilities
- Central Air
- Baseboard Heating
- Heating System Uses Oil
- Septic Tank
Community Details
- Park
Listing and Financial Details
- Assessor Parcel Number 333089.001.000-0002-010.000/0000
Ownership History
Purchase Details
Home Financials for this Owner
Home Financials are based on the most recent Mortgage that was taken out on this home.Purchase Details
Home Financials for this Owner
Home Financials are based on the most recent Mortgage that was taken out on this home.Similar Homes in Goshen, NY
Home Values in the Area
Average Home Value in this Area
Purchase History
| Date | Type | Sale Price | Title Company |
|---|---|---|---|
| Deed | $299,900 | -- | |
| Deed | $235,000 | Troy G Blomberg |
Mortgage History
| Date | Status | Loan Amount | Loan Type |
|---|---|---|---|
| Open | $12,462 | FHA | |
| Open | $292,715 | FHA | |
| Closed | $294,467 | FHA | |
| Previous Owner | $210,000 | No Value Available |
Property History
| Date | Event | Price | Change | Sq Ft Price |
|---|---|---|---|---|
| 11/29/2018 11/29/18 | Sold | $299,900 | 0.0% | $151 / Sq Ft |
| 08/09/2018 08/09/18 | Pending | -- | -- | -- |
| 08/09/2018 08/09/18 | For Sale | $299,900 | +27.6% | $151 / Sq Ft |
| 02/04/2013 02/04/13 | Sold | $235,000 | -8.2% | $119 / Sq Ft |
| 11/30/2012 11/30/12 | Pending | -- | -- | -- |
| 09/25/2012 09/25/12 | For Sale | $255,900 | -- | $129 / Sq Ft |
Tax History Compared to Growth
Tax History
| Year | Tax Paid | Tax Assessment Tax Assessment Total Assessment is a certain percentage of the fair market value that is determined by local assessors to be the total taxable value of land and additions on the property. | Land | Improvement |
|---|---|---|---|---|
| 2023 | $9,028 | $168,700 | $33,200 | $135,500 |
| 2022 | $8,831 | $168,700 | $33,200 | $135,500 |
| 2021 | $9,051 | $168,700 | $33,200 | $135,500 |
| 2020 | $9,224 | $168,700 | $33,200 | $135,500 |
| 2019 | $8,679 | $165,600 | $33,200 | $132,400 |
| 2018 | $8,679 | $165,600 | $33,200 | $132,400 |
| 2017 | $7,801 | $165,600 | $33,200 | $132,400 |
| 2016 | $7,638 | $165,600 | $33,200 | $132,400 |
| 2015 | -- | $165,600 | $33,200 | $132,400 |
| 2014 | -- | $165,600 | $33,200 | $132,400 |
Agents Affiliated with this Home
-

Seller's Agent in 2018
Chris Scibelli
Keller Williams Realty
(845) 494-3749
5 in this area
110 Total Sales
-

Buyer's Agent in 2018
Rana Ali
eXp Realty
(845) 803-6897
4 in this area
18 Total Sales
-

Seller's Agent in 2013
Linda Clark
Hudson Valley Griffith
(845) 283-2122
49 in this area
88 Total Sales
-

Buyer's Agent in 2013
Debbie Walsh
SHAHAR Management LLC
(845) 283-3036
20 Total Sales
Map
Source: OneKey® MLS
MLS Number: KEY4837537
APN: 333089-001-000-0002-010.000-0000
- 400 Scotchtown Rd
- 315 Scotchtown Rd
- 35 Everett Rd
- 72 Greencrest Rd
- 76 Hill Rd
- 5 Bridle Ct
- 11 Pacer Ct
- 52 Gregory Dr
- 3 Kings Dr
- 8 Twin Oaks Dr
- 48 Gregory Dr
- 6 Corral Ln
- 25 Gregory Dr
- 482 Scotchtown Ave
- 361 Main St
- 105 Scotchtown Ave
- 181 Montgomery St
- 7 Gregory Dr
- 79 Old Minisink Trail
- 395 Sarah Wells Trail
