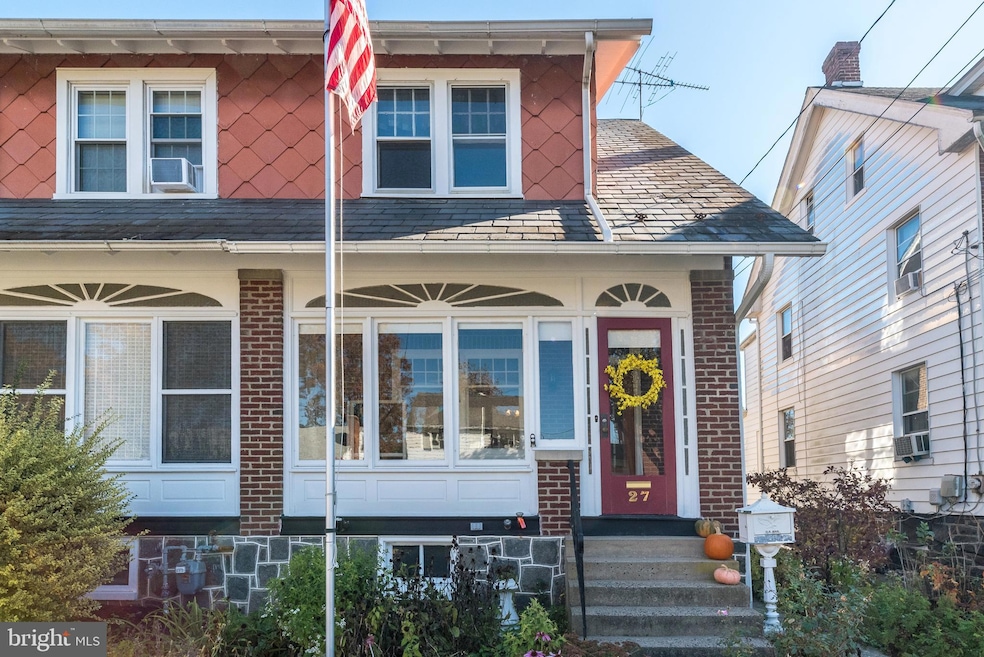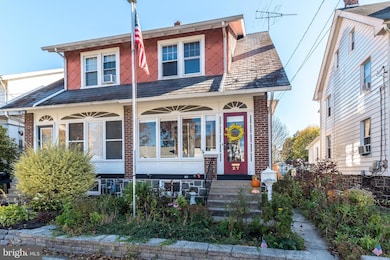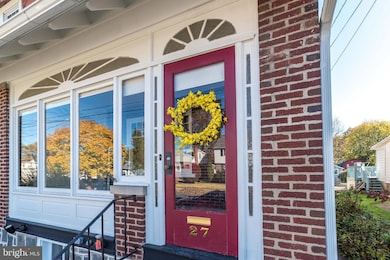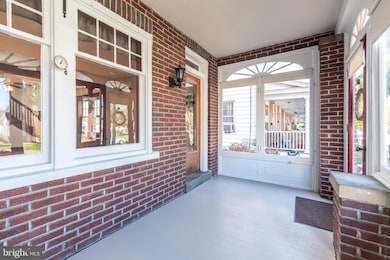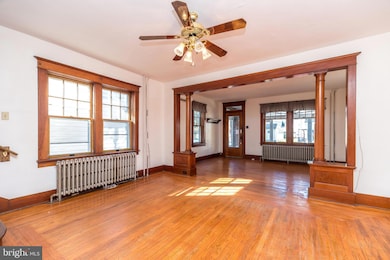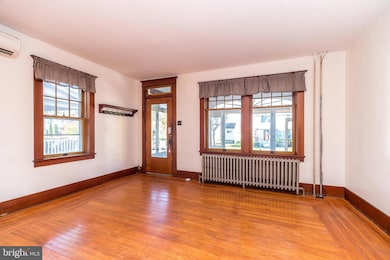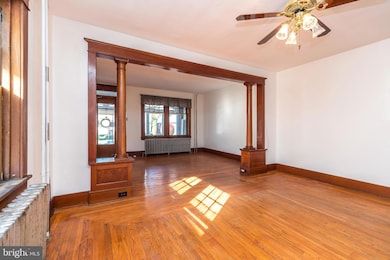27 S 7th St Quakertown, PA 18951
Estimated payment $1,835/month
Highlights
- Traditional Architecture
- Attic
- 1 Car Detached Garage
- Wood Flooring
- No HOA
- Living Room
About This Home
Nestled in the heart of Quakertown Borough, this delightful Brick Twin is surrounded by lush native plants and gardens that bloom throughout the seasons. A welcoming enclosed front porch opens into a warm living room featuring beautiful hardwood floors, flowing seamlessly into the dining room leading to the completely renovated kitchen. The kitchen is impressive with stylish gray granite counters, gray shaker-style soft-close cabinets, classic white subway tile backsplash, and stainless-steel appliances all come together for a contemporary yet timeless feel. Nearby, an archway leads to the main-floor laundry room, which also includes a full bathroom tucked behind a pocket door. Tile floors, a shower stall, and supplemental electric heating in both the laundry and bathroom make this layout convenient and efficient. Upstairs, three well-sized bedrooms await, each with hardwood flooring. The primary bedroom stands out with two generous closets with interior lighting. The upstairs bathroom has been beautifully remodeled with ceramic tile floors, subway tile walls, and a charming clawfoot tub preserving the historic charm of this house. The attic space is finished in rich Pumpkin Pine hardwood and a split-unit system already in place. This bonus area can be easily completed, offering possibilities for additional living space. The basement adds further utility with storage space, a utility sink, and all the major systems tucked away. Step outside from the deck into the private backyard oasis, full of colorful native gardens. A detached one-car garage with electricity completes the package. This home blends classic charm, thoughtful upgrades, and a year-round garden retreat, all within Quakertown Borough’s welcoming setting.
Listing Agent
(267) 918-4569 jackiekeenan@kw.com Keller Williams Real Estate-Montgomeryville License #2077596 Listed on: 10/28/2025

Co-Listing Agent
(732) 216-7848 krobertson@kw.com Keller Williams Real Estate-Montgomeryville License #2077597
Townhouse Details
Home Type
- Townhome
Est. Annual Taxes
- $2,415
Year Built
- Built in 1925
Lot Details
- 4,356 Sq Ft Lot
Parking
- 1 Car Detached Garage
- Front Facing Garage
- Driveway
Home Design
- Semi-Detached or Twin Home
- Traditional Architecture
- Block Foundation
- Masonry
Interior Spaces
- 1,463 Sq Ft Home
- Property has 2 Levels
- Living Room
- Dining Room
- Laundry on main level
- Attic
Flooring
- Wood
- Ceramic Tile
Bedrooms and Bathrooms
- 3 Bedrooms
Unfinished Basement
- Basement Fills Entire Space Under The House
- Exterior Basement Entry
Utilities
- Ductless Heating Or Cooling System
- Radiator
- Heating System Uses Oil
- Electric Water Heater
Community Details
- No Home Owners Association
Listing and Financial Details
- Tax Lot 135-001
- Assessor Parcel Number 35-008-135-001
Map
Home Values in the Area
Average Home Value in this Area
Tax History
| Year | Tax Paid | Tax Assessment Tax Assessment Total Assessment is a certain percentage of the fair market value that is determined by local assessors to be the total taxable value of land and additions on the property. | Land | Improvement |
|---|---|---|---|---|
| 2025 | $2,415 | $12,000 | $1,720 | $10,280 |
| 2024 | $2,415 | $12,000 | $1,720 | $10,280 |
| 2023 | $2,391 | $12,000 | $1,720 | $10,280 |
| 2022 | $2,351 | $12,000 | $1,720 | $10,280 |
| 2021 | $2,351 | $12,000 | $1,720 | $10,280 |
| 2020 | $2,351 | $12,000 | $1,720 | $10,280 |
| 2019 | $2,286 | $12,000 | $1,720 | $10,280 |
| 2018 | $2,206 | $12,000 | $1,720 | $10,280 |
| 2017 | $2,138 | $12,000 | $1,720 | $10,280 |
| 2016 | $2,138 | $12,000 | $1,720 | $10,280 |
| 2015 | -- | $12,000 | $1,720 | $10,280 |
| 2014 | -- | $12,000 | $1,720 | $10,280 |
Property History
| Date | Event | Price | List to Sale | Price per Sq Ft |
|---|---|---|---|---|
| 10/28/2025 10/28/25 | For Sale | $310,000 | -- | $212 / Sq Ft |
Purchase History
| Date | Type | Sale Price | Title Company |
|---|---|---|---|
| Deed | $102,000 | -- |
Source: Bright MLS
MLS Number: PABU2107036
APN: 35-008-135-001
- 803 W Broad St
- 405 Juniper St
- 908 Juniper St
- 811 W Mill St
- 306 Juniper St
- 941 W Mill St
- 232 S 10th St
- 1043 Brookfield Cir
- 141 S 2nd St
- 318 S 10th St
- 36 S Main St
- 34 N Ambler St
- 1206 Arbor Ct
- 21 Beaver Run Dr
- 424 Terrace Dr
- 206 Yardley Ct
- 12 Wagon Wheel Rd Unit 12
- 228 Prairie Ct Unit 228
- 89 Braithwaite Ln
- 94 Braithwaite Ln
- 415 W Broad St
- 103 S Main St
- 1409 W Broad St
- 491 S 9th St
- 652 E Broad St Unit 2
- 81 Dickert Rd
- 1204 California Rd
- 2107 N Rockhill Rd
- 2744 Hill Rd
- 162 Bell Ct
- 2043 Quarry Rd Unit 2043 A
- 2196 Spinnerstown Rd
- 820 W Market St
- 9 N 7th St Unit A
- 9 N 7th St Unit B
- 601 W Market St Unit 3
- 601 W Spruce St
- 719 Hunters Run
- 131 S 5th St Unit B
- 220 Locust St
