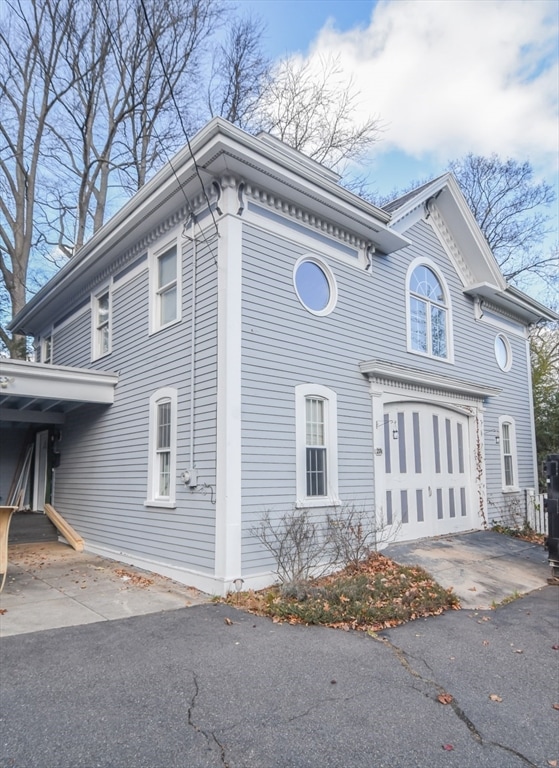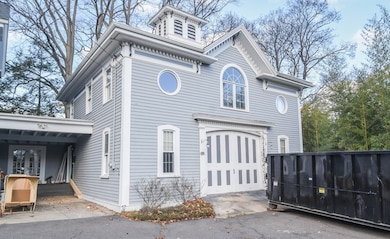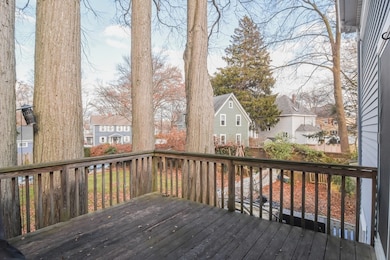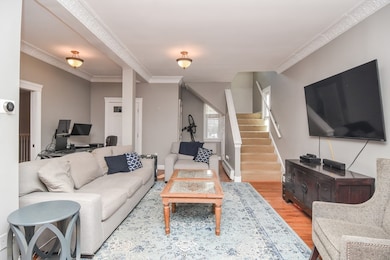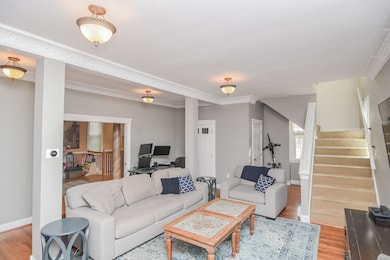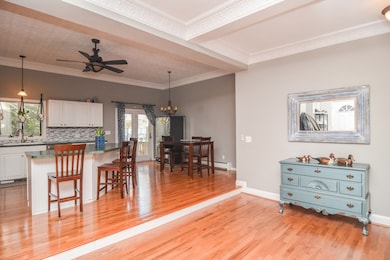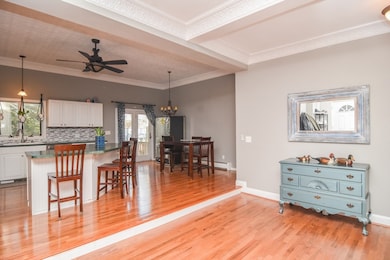27 S Elm St Unit 2 Haverhill, MA 01835
Central Bradford NeighborhoodEstimated payment $3,053/month
Highlights
- 0.82 Acre Lot
- Property is near public transit
- Jogging Path
- Deck
- Wood Flooring
- Window Unit Cooling System
About This Home
Exceptional Detached Duplex with No Condo Fees in Bradford. We are pleased to present this distinctive Victorian carriage house located in the heart of Bradford. This property features an open floor plan with impressive 12-foot ceilings, a chef-style kitchen designed to entertain, and 3 to 4 bedrooms, along with 3 full bathrooms and stunning hardwood floors throughout. Offering over 3,000 square feet of living space, this condo-style residence also includes an additional 700 square feet on the lower level with potential for in-law accommodations. The desirable layout and structure provide an excellent opportunity for you to add your personal finishing touches. This rare find has no condo fees and is conveniently situated near commuter rail services, downtown Haverhill, and provides easy access to I-95 and I-495. This architectural gem is poised for someone to transform it into their dream home. This property is a must-see. Showings will begin on Monday, December 1st.
Townhouse Details
Home Type
- Townhome
Est. Annual Taxes
- $5,007
Year Built
- Built in 1879
Home Design
- Entry on the 1st floor
Interior Spaces
- 3-Story Property
- Wood Flooring
- Basement
Kitchen
- Oven
- Microwave
- Dishwasher
Bedrooms and Bathrooms
- 3 Bedrooms
- 3 Full Bathrooms
Parking
- 2 Car Parking Spaces
- Common or Shared Parking
- Paved Parking
- Open Parking
- Off-Street Parking
Outdoor Features
- Deck
Location
- Property is near public transit
- Property is near schools
Schools
- Bradford Elementary School
- Hunking Middle School
- Haverhill High School
Utilities
- Window Unit Cooling System
- Baseboard Heating
Listing and Financial Details
- Assessor Parcel Number 4463467
Community Details
Overview
- 2 Units
- 27 South Elm Condominium Trust Community
Amenities
- Common Area
Recreation
- Jogging Path
- Bike Trail
Pet Policy
- Call for details about the types of pets allowed
Map
Home Values in the Area
Average Home Value in this Area
Tax History
| Year | Tax Paid | Tax Assessment Tax Assessment Total Assessment is a certain percentage of the fair market value that is determined by local assessors to be the total taxable value of land and additions on the property. | Land | Improvement |
|---|---|---|---|---|
| 2025 | $5,007 | $467,500 | $0 | $467,500 |
| 2024 | $4,877 | $458,400 | $0 | $458,400 |
| 2023 | $4,622 | $414,500 | $0 | $414,500 |
| 2022 | $4,355 | $342,400 | $0 | $342,400 |
| 2021 | $4,110 | $305,800 | $0 | $305,800 |
| 2020 | $4,016 | $295,300 | $0 | $295,300 |
| 2019 | $3,826 | $274,300 | $0 | $274,300 |
| 2018 | $3,279 | $263,200 | $0 | $263,200 |
| 2017 | $3,278 | $218,700 | $0 | $218,700 |
| 2016 | $3,359 | $218,700 | $0 | $218,700 |
| 2015 | $3,357 | $218,700 | $0 | $218,700 |
Property History
| Date | Event | Price | List to Sale | Price per Sq Ft | Prior Sale |
|---|---|---|---|---|---|
| 11/24/2025 11/24/25 | For Sale | $499,000 | +117.0% | $135 / Sq Ft | |
| 10/04/2017 10/04/17 | Sold | $230,000 | +15.1% | $75 / Sq Ft | View Prior Sale |
| 06/23/2017 06/23/17 | Pending | -- | -- | -- | |
| 06/13/2017 06/13/17 | For Sale | $199,900 | -- | $66 / Sq Ft |
Purchase History
| Date | Type | Sale Price | Title Company |
|---|---|---|---|
| Condominium Deed | -- | None Available | |
| Quit Claim Deed | $230,000 | -- | |
| Deed | $390,000 | -- | |
| Deed | $327,500 | -- |
Mortgage History
| Date | Status | Loan Amount | Loan Type |
|---|---|---|---|
| Open | $258,750 | New Conventional | |
| Previous Owner | $223,100 | New Conventional | |
| Previous Owner | $309,870 | No Value Available | |
| Previous Owner | $350,000 | Purchase Money Mortgage | |
| Previous Owner | $25,000 | No Value Available | |
| Previous Owner | $215,000 | Purchase Money Mortgage |
Source: MLS Property Information Network (MLS PIN)
MLS Number: 73457593
APN: HAVE-000722-000653-000009-000002-000002
- 211 S Main St
- 12 Salem St Unit 2
- 41 S Lincoln St
- 2 S Summer St
- 27 Byron St
- 5 Central Ave
- 12 Greystone Ave Unit 12
- 14 Greystone Ave
- 16 S Charles St
- 5 Pond St
- 15 Blossom St
- 54 S Williams St
- 24 Washington St Unit 402
- 17 Hamel Way Unit 17
- 52-58 Washington St Unit BC
- 19 Washington St Unit 2
- 19 Washington St Unit 5
- 18-22 Essex St Unit 22
- 2 Washington St
- 2 Washington St Unit 201
- 146 S Pleasant St Unit 146
- 2 Lockwood St Unit 2
- 13 New Hampshire Ave Unit 1
- 129 S Elm St Unit 1 L
- 5-7 Abbott St
- 192 Merrimack St
- 160 Merrimack St Unit 904
- 160 Merrimack St Unit ST
- 160 Merrimack St Unit STH
- 200 Merrimack St
- 28-44 Merrimack St
- 17 Hamel Way Unit 17
- 1 Water St
- 62 Washington St Unit 14
- 45 Washington St
- 59 Washington St
- 59 Washington St
- 39 Railroad Ave
- 24 Essex St
- 52 Vernon St Unit 1
