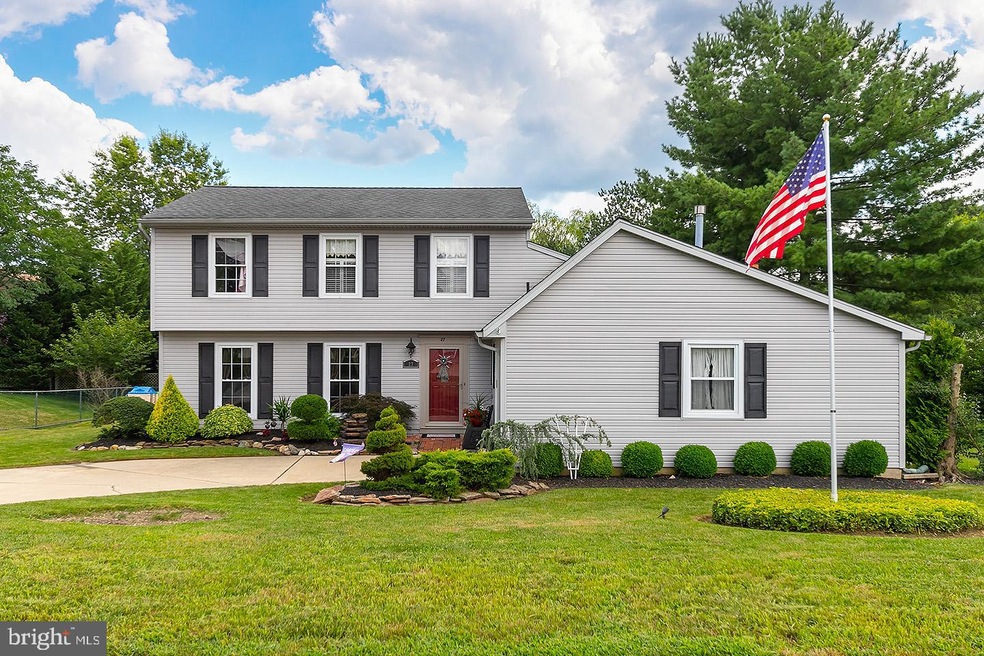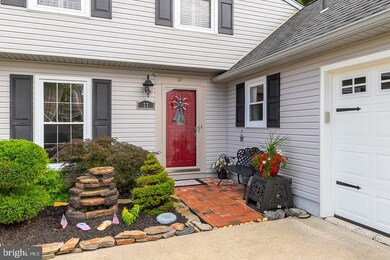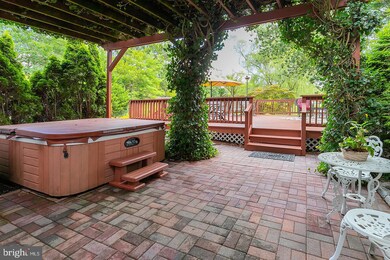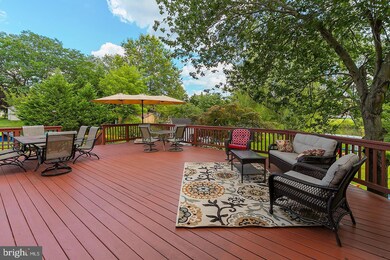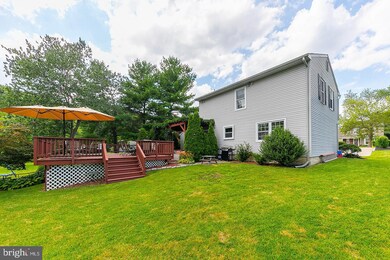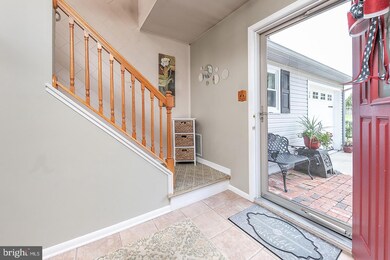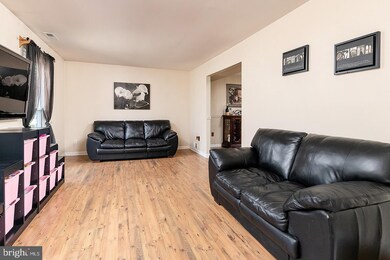
27 S Mars Dr Sewell, NJ 08080
Washington Township NeighborhoodEstimated Value: $407,714 - $443,000
Highlights
- Colonial Architecture
- Garden View
- Breakfast Area or Nook
- Deck
- No HOA
- Beamed Ceilings
About This Home
As of November 2019Welcome to this well maintained 3 bedroom, 2 bathroom home in the community of Peppertree! Laminate and tile flooring grace the first floor. There is a spacious formal living room that leads to the formal dining room featuring an upgraded chandelier and chair rail. The eat-in kitchen features stainless steel appliances, granite countertops, tile backsplash, recessed lighting, and 42" cabinets. The family room features exposed wood beams, agas fireplace with brick surround, and doors leading to the backyard. The gorgeous backyard features a paver patio with pergola that leads to a deck overlooking the spacious backyard. The second level of the home features 3 spacious bedrooms with laminate flooring and ceiling fans. Washington Township has a great school system, close to major commuting routes, shopping, dining, and more!
Last Agent to Sell the Property
BHHS Fox & Roach-Mullica Hill South License #676033 Listed on: 07/25/2019

Home Details
Home Type
- Single Family
Est. Annual Taxes
- $7,576
Year Built
- Built in 1983 | Remodeled in 2004
Lot Details
- Lot Dimensions are 79.44 x 125.00
- Property is in good condition
- Property is zoned PUD
Parking
- 1 Car Direct Access Garage
- 1 Open Parking Space
Home Design
- Colonial Architecture
- Pitched Roof
- Shingle Roof
- Vinyl Siding
- Concrete Perimeter Foundation
Interior Spaces
- 2,037 Sq Ft Home
- Property has 2 Levels
- Crown Molding
- Beamed Ceilings
- Ceiling Fan
- Brick Fireplace
- Gas Fireplace
- Family Room Off Kitchen
- Living Room
- Formal Dining Room
- Garden Views
- Attic Fan
- Storm Doors
Kitchen
- Breakfast Area or Nook
- Eat-In Kitchen
- Electric Oven or Range
- Built-In Range
- Dishwasher
- Stainless Steel Appliances
- Disposal
Flooring
- Carpet
- Laminate
- Ceramic Tile
- Vinyl
Bedrooms and Bathrooms
- 3 Bedrooms
- En-Suite Primary Bedroom
- En-Suite Bathroom
Laundry
- Laundry Room
- Laundry on main level
Outdoor Features
- Deck
- Patio
- Exterior Lighting
Schools
- Washington Township High School
Utilities
- Forced Air Heating and Cooling System
- Natural Gas Water Heater
- Municipal Trash
Community Details
- No Home Owners Association
- Built by Paparone
- Peppertree Subdivision, Holly Floorplan
Listing and Financial Details
- Tax Lot 00005
- Assessor Parcel Number 18-00082 83-00005
Ownership History
Purchase Details
Home Financials for this Owner
Home Financials are based on the most recent Mortgage that was taken out on this home.Purchase Details
Home Financials for this Owner
Home Financials are based on the most recent Mortgage that was taken out on this home.Similar Homes in the area
Home Values in the Area
Average Home Value in this Area
Purchase History
| Date | Buyer | Sale Price | Title Company |
|---|---|---|---|
| Morello Barbara | $253,000 | -- | |
| Almeida Brian S | $250,000 | Foundation Title Llc |
Mortgage History
| Date | Status | Borrower | Loan Amount |
|---|---|---|---|
| Closed | Morello Barbara | -- | |
| Previous Owner | Almeida Brian S | $245,471 | |
| Previous Owner | Burkett Jesse D | $20,000 |
Property History
| Date | Event | Price | Change | Sq Ft Price |
|---|---|---|---|---|
| 11/08/2019 11/08/19 | Sold | $253,000 | -2.7% | $124 / Sq Ft |
| 09/23/2019 09/23/19 | Pending | -- | -- | -- |
| 09/03/2019 09/03/19 | Price Changed | $259,900 | -1.9% | $128 / Sq Ft |
| 08/20/2019 08/20/19 | Price Changed | $264,900 | -1.9% | $130 / Sq Ft |
| 07/25/2019 07/25/19 | For Sale | $269,900 | -- | $132 / Sq Ft |
Tax History Compared to Growth
Tax History
| Year | Tax Paid | Tax Assessment Tax Assessment Total Assessment is a certain percentage of the fair market value that is determined by local assessors to be the total taxable value of land and additions on the property. | Land | Improvement |
|---|---|---|---|---|
| 2024 | $8,765 | $243,800 | $56,500 | $187,300 |
| 2023 | $8,765 | $243,800 | $56,500 | $187,300 |
| 2022 | $8,477 | $243,800 | $56,500 | $187,300 |
| 2021 | $6,246 | $243,800 | $56,500 | $187,300 |
| 2020 | $8,243 | $243,800 | $56,500 | $187,300 |
| 2019 | $7,662 | $210,200 | $36,500 | $173,700 |
| 2018 | $7,576 | $210,200 | $36,500 | $173,700 |
| 2017 | $7,481 | $210,200 | $36,500 | $173,700 |
| 2016 | $7,437 | $210,200 | $36,500 | $173,700 |
| 2015 | $7,332 | $210,200 | $36,500 | $173,700 |
| 2014 | $7,101 | $210,200 | $36,500 | $173,700 |
Agents Affiliated with this Home
-
Joanna Papadaniil

Seller's Agent in 2019
Joanna Papadaniil
BHHS Fox & Roach
25 in this area
428 Total Sales
-
Janet Passio

Buyer's Agent in 2019
Janet Passio
Weichert Corporate
(609) 471-0229
51 in this area
129 Total Sales
Map
Source: Bright MLS
MLS Number: NJGL245346
APN: 18-00082-83-00005
