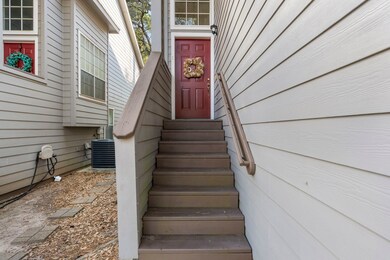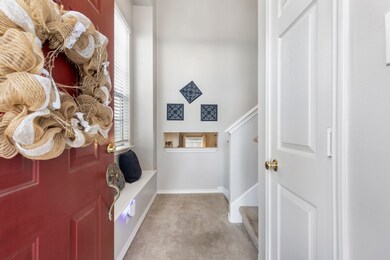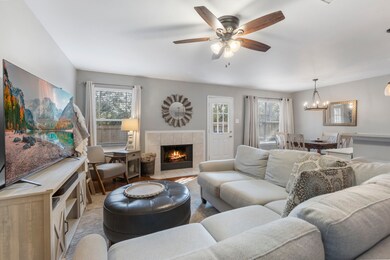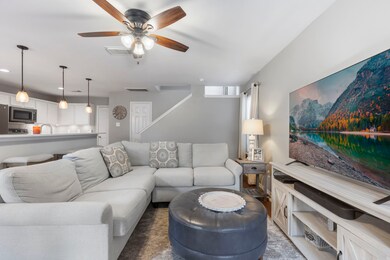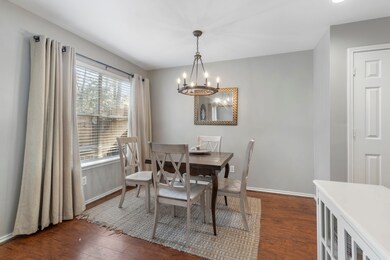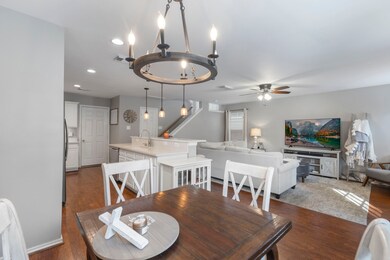
27 S Villa Oaks Dr Spring, TX 77382
Alden Bridge NeighborhoodHighlights
- Dual Staircase
- Deck
- Quartz Countertops
- Bush Elementary School Rated A
- Traditional Architecture
- 5-minute walk to Hollylaurel Park
About This Home
As of June 2025This beautifully maintained 3-bed, 2.5-bath townhome in Alden Bridge offers convenience and privacy. Zoned to top-rated schools, with the intermediate school within walking distance and HEB across the street, it also provides easy access to 1488 & I-45. The split floor plan features open-concept living downstairs and all bedrooms upstairs. The modern kitchen overlooks a bright family room and includes quartz countertops, stainless steel appliances, pendant lighting, breakfast bar seating, and a cozy breakfast nook. Laminate wood flooring runs throughout the main level, which also has a half bath and backyard access. Upstairs, the spacious primary suite offers a sitting area, dual sinks, soaking tub, separate shower, and walk-in closet. Two additional bedrooms with carpet and a shared bath, plus an upstairs utility room, complete the layout. The fenced backyard backs to no rear neighbors, providing shade and privacy. HOA covers exterior insurance and maintenance. Don't miss out!
Last Agent to Sell the Property
Keller Williams Realty The Woodlands License #0500371 Listed on: 03/06/2025

Townhouse Details
Home Type
- Townhome
Est. Annual Taxes
- $5,247
Year Built
- Built in 2000
Lot Details
- 3,010 Sq Ft Lot
- North Facing Home
- Fenced Yard
- Front Yard
HOA Fees
- $275 Monthly HOA Fees
Parking
- 2 Car Attached Garage
- Garage Door Opener
Home Design
- Traditional Architecture
- Split Level Home
- Slab Foundation
- Composition Roof
- Cement Siding
Interior Spaces
- 1,535 Sq Ft Home
- 2-Story Property
- Dual Staircase
- Ceiling Fan
- Gas Log Fireplace
- Family Room Off Kitchen
- Living Room
- Breakfast Room
- Combination Kitchen and Dining Room
- Utility Room
Kitchen
- Breakfast Bar
- Electric Oven
- Electric Range
- Microwave
- Dishwasher
- Kitchen Island
- Quartz Countertops
- Disposal
Flooring
- Carpet
- Laminate
- Tile
Bedrooms and Bathrooms
- 3 Bedrooms
- En-Suite Primary Bedroom
- Double Vanity
- Soaking Tub
- Bathtub with Shower
- Separate Shower
Laundry
- Laundry in Utility Room
- Dryer
- Washer
Home Security
Outdoor Features
- Deck
- Patio
Schools
- Bush Elementary School
- Mccullough Junior High School
- The Woodlands High School
Utilities
- Central Heating and Cooling System
- Heating System Uses Gas
Community Details
Overview
- Association fees include ground maintenance, maintenance structure
- Creative Management Company Association
- Woodlands Village Alden Bridge Subdivision
Recreation
- Community Pool
Security
- Fire and Smoke Detector
Ownership History
Purchase Details
Home Financials for this Owner
Home Financials are based on the most recent Mortgage that was taken out on this home.Purchase Details
Home Financials for this Owner
Home Financials are based on the most recent Mortgage that was taken out on this home.Purchase Details
Home Financials for this Owner
Home Financials are based on the most recent Mortgage that was taken out on this home.Purchase Details
Home Financials for this Owner
Home Financials are based on the most recent Mortgage that was taken out on this home.Purchase Details
Home Financials for this Owner
Home Financials are based on the most recent Mortgage that was taken out on this home.Similar Homes in Spring, TX
Home Values in the Area
Average Home Value in this Area
Purchase History
| Date | Type | Sale Price | Title Company |
|---|---|---|---|
| Warranty Deed | -- | Envision Title | |
| Vendors Lien | -- | Old Republic Title | |
| Vendors Lien | -- | Old Republic Title | |
| Vendors Lien | -- | Chicago Title | |
| Warranty Deed | -- | Regency Title Company |
Mortgage History
| Date | Status | Loan Amount | Loan Type |
|---|---|---|---|
| Previous Owner | $184,000 | Purchase Money Mortgage | |
| Previous Owner | $182,000 | New Conventional | |
| Previous Owner | $22,600 | Stand Alone Second | |
| Previous Owner | $90,400 | Fannie Mae Freddie Mac | |
| Previous Owner | $22,600 | Stand Alone Second | |
| Previous Owner | $105,700 | Unknown | |
| Previous Owner | $84,900 | No Value Available | |
| Closed | $15,930 | No Value Available |
Property History
| Date | Event | Price | Change | Sq Ft Price |
|---|---|---|---|---|
| 07/15/2025 07/15/25 | Rented | $2,000 | 0.0% | -- |
| 07/03/2025 07/03/25 | Under Contract | -- | -- | -- |
| 07/03/2025 07/03/25 | Price Changed | $2,000 | +1.3% | $1 / Sq Ft |
| 06/20/2025 06/20/25 | Price Changed | $1,975 | -1.3% | $1 / Sq Ft |
| 06/13/2025 06/13/25 | For Rent | $2,000 | 0.0% | -- |
| 06/03/2025 06/03/25 | Sold | -- | -- | -- |
| 04/25/2025 04/25/25 | Pending | -- | -- | -- |
| 03/06/2025 03/06/25 | For Sale | $285,000 | -- | $186 / Sq Ft |
Tax History Compared to Growth
Tax History
| Year | Tax Paid | Tax Assessment Tax Assessment Total Assessment is a certain percentage of the fair market value that is determined by local assessors to be the total taxable value of land and additions on the property. | Land | Improvement |
|---|---|---|---|---|
| 2024 | $3,915 | $287,705 | -- | -- |
| 2023 | $3,494 | $261,550 | $40,000 | $238,580 |
| 2022 | $4,819 | $237,770 | $40,000 | $197,770 |
| 2021 | $4,169 | $191,140 | $24,040 | $167,100 |
| 2020 | $4,372 | $189,010 | $24,040 | $164,970 |
| 2019 | $4,444 | $186,200 | $24,040 | $165,210 |
| 2018 | $3,453 | $169,270 | $24,040 | $145,230 |
| 2017 | $4,090 | $169,270 | $24,040 | $145,230 |
| 2016 | $3,895 | $161,220 | $24,040 | $153,660 |
| 2015 | $3,043 | $146,560 | $24,040 | $125,250 |
| 2014 | $3,043 | $133,240 | $24,040 | $113,710 |
Agents Affiliated with this Home
-
Haley Garcia

Seller's Agent in 2025
Haley Garcia
Keller Williams Realty The Woodlands
(936) 238-7122
11 in this area
350 Total Sales
-
David Medina

Seller's Agent in 2025
David Medina
Connect Realty.com
(281) 601-1175
3 in this area
40 Total Sales
-
Darren Morris

Seller Co-Listing Agent in 2025
Darren Morris
Keller Williams Realty The Woodlands
(936) 213-8443
5 in this area
189 Total Sales
Map
Source: Houston Association of REALTORS®
MLS Number: 41968907
APN: 9719-52-00700
- 7 Verbena Bend Place
- 131 N Villa Oaks Dr
- 130 S Hollylaurel Cir
- 46 Lightwood Trace
- 105 N Hollylaurel Cir
- 7 E Gaslight Place
- 31 E New Avery Place
- 78 W Sandalbranch Cir
- 70 N Lace Arbor Dr
- 33203 Buckshot Ln
- 43 Wrens Song Place
- 78 Stockbridge Landing
- 1 Wind Harp Place
- 83 Pleasant Bend Place
- 22 Vista Mill Place
- 106 W Bristol Oak Cir
- 19 Silkbay Place
- 96 N Acacia Park Cir
- 3 Wistful Vista Place
- 122 N Camellia Grove Cir

