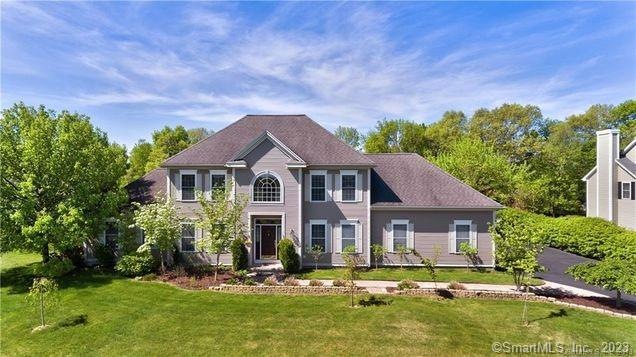
27 Sable Dr Ledyard, CT 06339
Highlights
- In Ground Pool
- Colonial Architecture
- Attic
- Open Floorplan
- Deck
- 1 Fireplace
About This Home
As of March 2023Beautiful 4 bedroom Colonial in a quiet Sablewoods subdivision. 9 ft. ceilings on the first floor with crown molding, and 2 story foyer. Eat-in Gourmet Kitchen with Granite counters. 17 x 20 Family Room with Trey ceiling. Step outside to the deck and patio overlooking the custom-made inground saltwater pool and firepit. 4 bedrooms upstairs including the Master Suite with Trey ceiling, walk-in closet and a custom bathroom. Hardwood floors throughout. Central air. Harvey windows. Beautiful grounds with mature plantings.
Please note the Assumable 2.75% VA Loan opportunity for qualified buyers!
Last Agent to Sell the Property
Re/Max Valley Shore License #REB.0756400 Listed on: 01/21/2023

Home Details
Home Type
- Single Family
Est. Annual Taxes
- $9,742
Year Built
- Built in 2002
Lot Details
- 0.95 Acre Lot
- Cul-De-Sac
- Stone Wall
- Level Lot
- Open Lot
- Garden
- Property is zoned R60
Home Design
- Colonial Architecture
- Gable Roof Shape
- Concrete Foundation
- Frame Construction
- Asphalt Shingled Roof
- Vinyl Siding
- Radon Mitigation System
Interior Spaces
- 2,826 Sq Ft Home
- Open Floorplan
- 1 Fireplace
- Thermal Windows
- Awning
- Bonus Room
- Concrete Flooring
- Pull Down Stairs to Attic
- Laundry on main level
Kitchen
- Oven or Range
- <<microwave>>
- Dishwasher
Bedrooms and Bathrooms
- 4 Bedrooms
Unfinished Basement
- Basement Fills Entire Space Under The House
- Basement Hatchway
Parking
- 2 Car Attached Garage
- Parking Deck
- Automatic Garage Door Opener
- Driveway
Pool
- In Ground Pool
- Saltwater Pool
- Vinyl Pool
Outdoor Features
- Deck
- Patio
- Shed
Utilities
- Zoned Heating and Cooling System
- Heating System Uses Oil
- Hydro-Air Heating System
- Heating System Uses Oil Above Ground
- Underground Utilities
- Oil Water Heater
- Cable TV Available
Community Details
- No Home Owners Association
- Sablewoods Subdivision
Ownership History
Purchase Details
Home Financials for this Owner
Home Financials are based on the most recent Mortgage that was taken out on this home.Purchase Details
Home Financials for this Owner
Home Financials are based on the most recent Mortgage that was taken out on this home.Purchase Details
Similar Homes in Ledyard, CT
Home Values in the Area
Average Home Value in this Area
Purchase History
| Date | Type | Sale Price | Title Company |
|---|---|---|---|
| Warranty Deed | $560,000 | None Available | |
| Warranty Deed | $450,000 | -- | |
| Not Resolvable | $62,000 | -- |
Mortgage History
| Date | Status | Loan Amount | Loan Type |
|---|---|---|---|
| Open | $410,000 | Purchase Money Mortgage | |
| Previous Owner | $270,000 | Balloon | |
| Previous Owner | $273,375 | VA | |
| Previous Owner | $330,000 | Stand Alone Refi Refinance Of Original Loan | |
| Previous Owner | $296,000 | No Value Available |
Property History
| Date | Event | Price | Change | Sq Ft Price |
|---|---|---|---|---|
| 07/18/2025 07/18/25 | For Sale | $799,900 | +42.8% | $283 / Sq Ft |
| 03/14/2023 03/14/23 | Sold | $560,000 | 0.0% | $198 / Sq Ft |
| 01/27/2023 01/27/23 | Pending | -- | -- | -- |
| 01/21/2023 01/21/23 | For Sale | $559,900 | +24.4% | $198 / Sq Ft |
| 07/20/2018 07/20/18 | Sold | $450,000 | -0.7% | $159 / Sq Ft |
| 05/29/2018 05/29/18 | For Sale | $453,000 | -- | $160 / Sq Ft |
Tax History Compared to Growth
Tax History
| Year | Tax Paid | Tax Assessment Tax Assessment Total Assessment is a certain percentage of the fair market value that is determined by local assessors to be the total taxable value of land and additions on the property. | Land | Improvement |
|---|---|---|---|---|
| 2025 | $11,041 | $290,780 | $62,230 | $228,550 |
| 2024 | $10,142 | $288,050 | $62,230 | $225,820 |
| 2023 | $9,955 | $288,050 | $62,230 | $225,820 |
| 2022 | $9,742 | $288,050 | $62,230 | $225,820 |
| 2021 | $9,678 | $288,050 | $62,230 | $225,820 |
| 2020 | $10,002 | $286,020 | $67,200 | $218,820 |
| 2019 | $11,140 | $317,730 | $67,200 | $250,530 |
| 2018 | $10,895 | $317,730 | $67,200 | $250,530 |
| 2017 | $10,339 | $317,730 | $67,200 | $250,530 |
| 2016 | $10,136 | $317,730 | $67,200 | $250,530 |
| 2015 | $9,659 | $317,730 | $67,200 | $250,530 |
| 2014 | $9,990 | $334,110 | $72,240 | $261,870 |
Agents Affiliated with this Home
-
Barbara Royea

Seller's Agent in 2025
Barbara Royea
Carl Guild & Associates
(860) 334-8714
1 in this area
66 Total Sales
-
Craig Milton

Seller's Agent in 2023
Craig Milton
RE/MAX
(860) 388-1228
2 in this area
210 Total Sales
-
Lucia Uchalova

Seller's Agent in 2018
Lucia Uchalova
William Raveis Real Estate
(860) 917-5837
5 in this area
64 Total Sales
-
Byron Lazine

Seller Co-Listing Agent in 2018
Byron Lazine
William Raveis Real Estate
(860) 941-2755
38 Total Sales
Map
Source: SmartMLS
MLS Number: 170543319
APN: LEDY-000097-002145-000027
- 32 Sable Dr
- 4 Fox Hollow
- 11 Sable Dr
- 19 Peach Tree Hill Ave
- 25 Quakertown Meadow
- 6 Wolf Ridge Gap
- 675 Colonel Ledyard Hwy
- 173 Lambtown Rd
- 678 Colonel Ledyard Hwy
- 4 Commerce Ct
- 2 Autumn Way
- 5 Autumn Way
- 64 Iron St
- 148 Gallup Hill Rd
- 104 Quaker Farm Rd
- 71 Iron St
- 7 Chidley Way
- 428 Pumpkin Hill Rd
- 27 Marty's Way
- 25 Marty's Way
