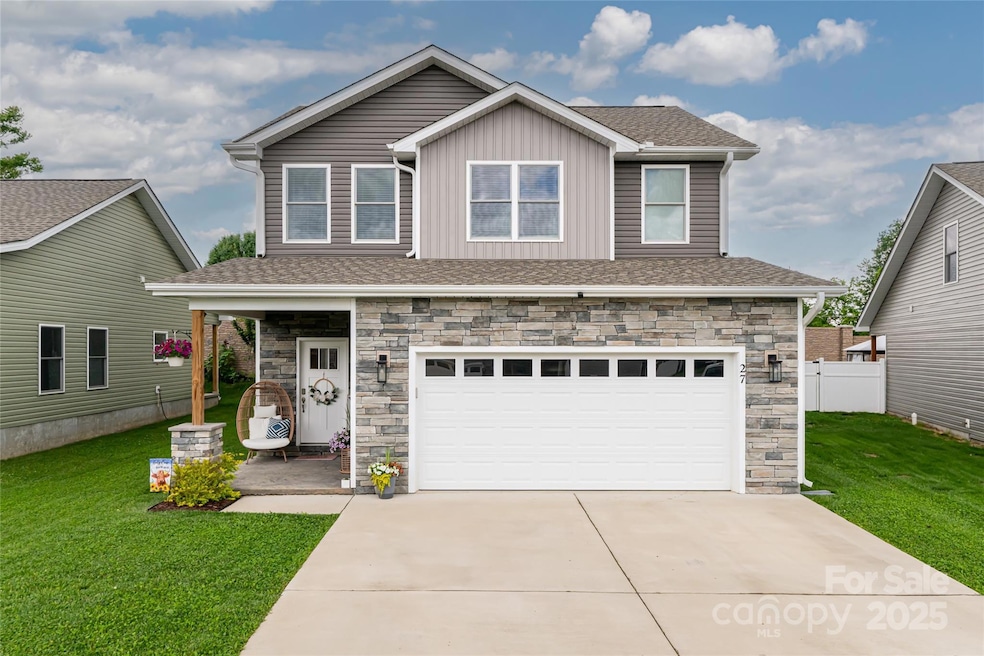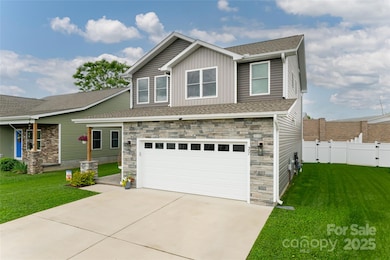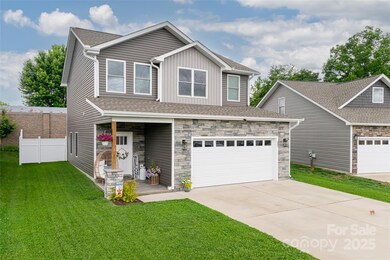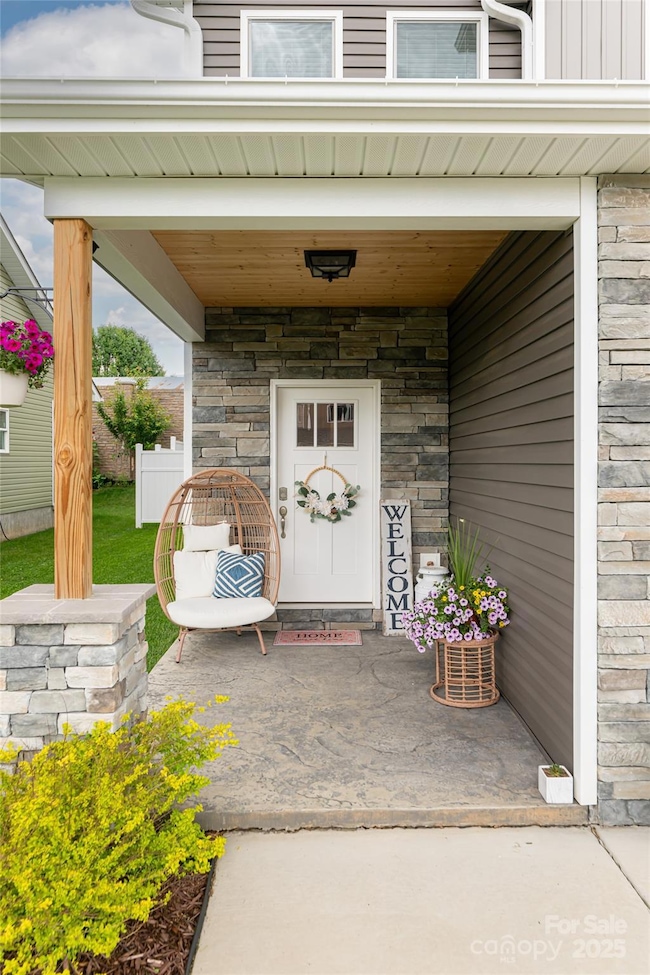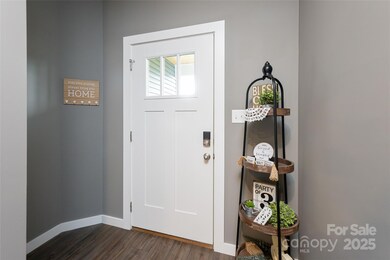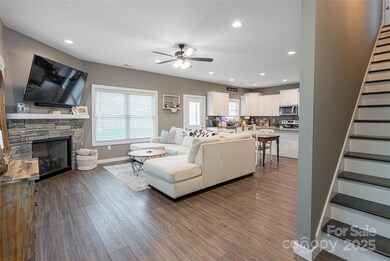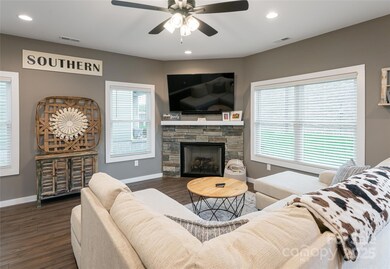27 Sage Crest Loop Weaverville, NC 28787
Estimated payment $2,433/month
Highlights
- Arts and Crafts Architecture
- Covered Patio or Porch
- Tile Flooring
- North Buncombe Middle Rated A-
- 2 Car Attached Garage
- Privacy Fence
About This Home
Attractive like new home that has been meticulous maintained! Inviting floor plan with with gas fireplace and kitchen island, granite countertops, stainless appliances, ceramic tile in the bathrooms. Upstairs has 3 bedroom, 2 baths and flex space perfect for home office or crafting room. Living area opens to the backyard with privacy fencing and space for gardening or grilling out. This home is located in small subdivision conveniently located close Weaver Blvd shopping and dining.
Listing Agent
Carolina Mountain Sales Brokerage Email: christine.capps@carolinamountainsales.com License #288312 Listed on: 06/03/2025

Home Details
Home Type
- Single Family
Year Built
- Built in 2022
Lot Details
- 3,485 Sq Ft Lot
- Privacy Fence
- Fenced
- Cleared Lot
- Property is zoned OU
HOA Fees
- $25 Monthly HOA Fees
Parking
- 2 Car Attached Garage
Home Design
- Arts and Crafts Architecture
- Slab Foundation
- Architectural Shingle Roof
- Stone Siding
- Vinyl Siding
Interior Spaces
- 2-Story Property
- Wired For Data
- Gas Fireplace
- Insulated Doors
- Living Room with Fireplace
- Laundry on upper level
Kitchen
- Electric Oven
- Electric Range
- Microwave
- Dishwasher
Flooring
- Tile
- Vinyl
Bedrooms and Bathrooms
- 3 Bedrooms
Outdoor Features
- Covered Patio or Porch
Schools
- North Windy Ridge Elementary School
- North Buncombe Middle School
- North Buncombe High School
Utilities
- Heat Pump System
- Community Well
- Private Sewer
Community Details
- New Stock Village Subdivision
- Mandatory home owners association
Listing and Financial Details
- Assessor Parcel Number 9733-14-5828-00000
Map
Home Values in the Area
Average Home Value in this Area
Tax History
| Year | Tax Paid | Tax Assessment Tax Assessment Total Assessment is a certain percentage of the fair market value that is determined by local assessors to be the total taxable value of land and additions on the property. | Land | Improvement |
|---|---|---|---|---|
| 2025 | $2,101 | $284,100 | $45,300 | $238,800 |
| 2024 | $2,101 | $284,100 | $45,300 | $238,800 |
| 2023 | $2,101 | $284,100 | $45,300 | $238,800 |
| 2022 | $299 | $45,300 | $0 | $0 |
| 2021 | $299 | $45,300 | $0 | $0 |
| 2020 | $292 | $41,800 | $0 | $0 |
Property History
| Date | Event | Price | List to Sale | Price per Sq Ft | Prior Sale |
|---|---|---|---|---|---|
| 11/28/2025 11/28/25 | Price Changed | $430,000 | -2.3% | $259 / Sq Ft | |
| 09/19/2025 09/19/25 | Price Changed | $440,000 | -2.2% | $265 / Sq Ft | |
| 07/21/2025 07/21/25 | Price Changed | $450,000 | -2.2% | $271 / Sq Ft | |
| 06/03/2025 06/03/25 | For Sale | $460,000 | +12.5% | $277 / Sq Ft | |
| 02/23/2023 02/23/23 | Sold | $409,000 | 0.0% | $247 / Sq Ft | View Prior Sale |
| 09/29/2022 09/29/22 | For Sale | $409,000 | -- | $247 / Sq Ft |
Purchase History
| Date | Type | Sale Price | Title Company |
|---|---|---|---|
| Warranty Deed | $409,000 | -- | |
| Warranty Deed | $409,000 | None Listed On Document |
Mortgage History
| Date | Status | Loan Amount | Loan Type |
|---|---|---|---|
| Open | $320,000 | Construction | |
| Closed | $320,000 | New Conventional |
Source: Canopy MLS (Canopy Realtor® Association)
MLS Number: 4266295
APN: 9733-14-5828-00000
- 28 Sage Crest Loop
- 53 Twin Ridge Dr
- 115 Nader Ave
- 15 Willow Knolls Dr
- 0 Al Faye Farm Way
- 127 Deer Hill Ln
- 9999 Monticello Rd
- 00 N Pinnacle Dr Unit 3
- 99999 Monticello Rd
- 318 Monticello Rd
- 99999 Greenridge Rd Unit 2
- 45 Benedict Ln
- 103 Gregory Ct
- 64 Benedict Ln
- 99999 Ollie Weaver Rd
- 99999 Northridge Commons Pkwy Unit 1
- 40 Firefly Ridge Trail
- 144 Pinebrook Rd
- 56 Gill Branch Rd
- 95 Creekside View Dr
- 61 Garrison Branch Rd
- 20 Weaver View Cir
- 105 Holston View Dr
- 100 Chenoweth Ln
- 48 Creekside View Dr
- 109 Cheoah Rdg Dr
- 2 Monticello Village Dr
- 602 Highline Dr
- 900 Flat Creek Village Dr
- 1070 Cider Mill Loop
- 110 Horizon Meadows Rd
- 335 Heather Ct
- 50 Barnwood Dr
- 200 Baird Cove Rd
- 101 Fox Grape Lp
- 10 Newbridge Pkwy
- 41-61 N Merrimon Ave
- 12 Powell St
- 130 N Ridge Dr
- 14 Weaver Rd
