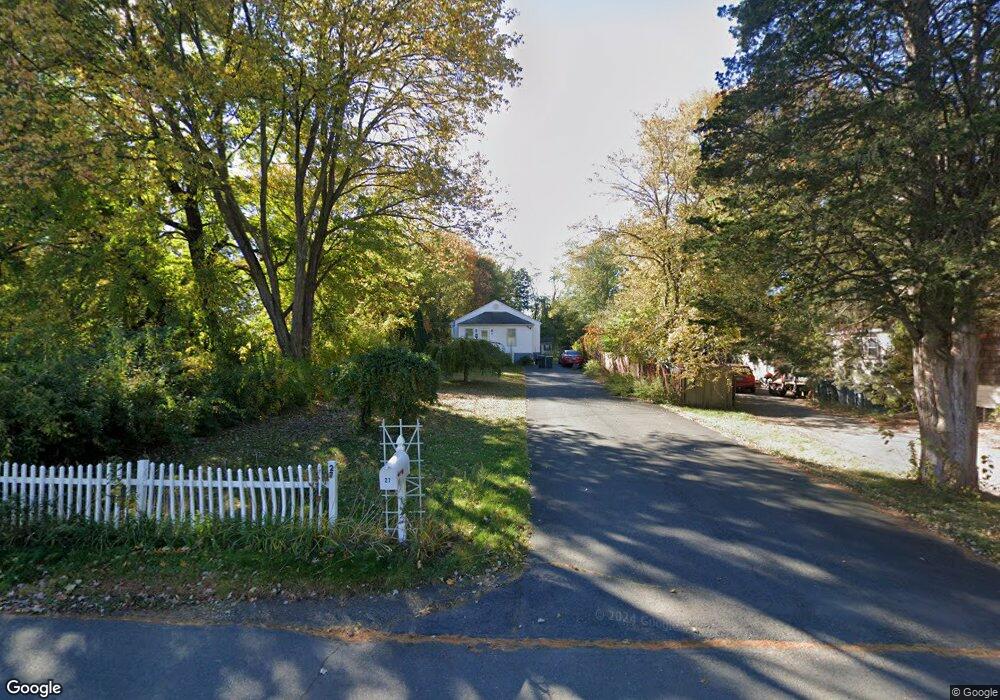27 Saint Joseph St Cheshire, CT 06410
Estimated Value: $339,000 - $439,000
2
Beds
2
Baths
1,400
Sq Ft
$282/Sq Ft
Est. Value
About This Home
This home is located at 27 Saint Joseph St, Cheshire, CT 06410 and is currently estimated at $395,141, approximately $282 per square foot. 27 Saint Joseph St is a home located in New Haven County with nearby schools including Darcey School, Highland School, and Dodd Middle School.
Ownership History
Date
Name
Owned For
Owner Type
Purchase Details
Closed on
Apr 5, 1991
Sold by
Wright Berry and Wright Jeanine
Bought by
Zembko Karen
Current Estimated Value
Create a Home Valuation Report for This Property
The Home Valuation Report is an in-depth analysis detailing your home's value as well as a comparison with similar homes in the area
Home Values in the Area
Average Home Value in this Area
Purchase History
| Date | Buyer | Sale Price | Title Company |
|---|---|---|---|
| Zembko Karen | $120,000 | -- |
Source: Public Records
Mortgage History
| Date | Status | Borrower | Loan Amount |
|---|---|---|---|
| Closed | Zembko Karen | $147,000 | |
| Closed | Zembko Karen | $150,000 | |
| Closed | Zembko Karen | $21,000 |
Source: Public Records
Tax History Compared to Growth
Tax History
| Year | Tax Paid | Tax Assessment Tax Assessment Total Assessment is a certain percentage of the fair market value that is determined by local assessors to be the total taxable value of land and additions on the property. | Land | Improvement |
|---|---|---|---|---|
| 2025 | $5,163 | $173,600 | $47,530 | $126,070 |
| 2024 | $4,767 | $173,600 | $47,530 | $126,070 |
| 2023 | $3,987 | $113,630 | $47,550 | $66,080 |
| 2022 | $3,900 | $113,630 | $47,550 | $66,080 |
| 2021 | $6,814 | $113,630 | $47,550 | $66,080 |
| 2020 | $3,775 | $113,630 | $47,550 | $66,080 |
| 2019 | $3,775 | $113,630 | $47,550 | $66,080 |
| 2018 | $6,137 | $111,200 | $47,880 | $63,320 |
| 2017 | $3,552 | $111,200 | $47,880 | $63,320 |
| 2016 | $3,413 | $111,200 | $47,880 | $63,320 |
| 2015 | $3,413 | $111,200 | $47,880 | $63,320 |
| 2014 | $3,364 | $111,200 | $47,880 | $63,320 |
Source: Public Records
Map
Nearby Homes
- 127 Shea Cir
- 126 Shea Cir Unit 126
- Carriage Home Plan at The Reserve at Stonebridge Crossing
- Townhome Plan at The Reserve at Stonebridge Crossing
- 16 Soderman Way Unit 16
- 135 Shea Cir Unit 135
- 131 Shea Cir Unit 131
- 132 Shea Cir Unit 132
- 136 Shea Cir Unit 136
- 130 Shea Cir Unit 130
- 134 Shea Cir Unit 134
- 83 Shea Cir Unit 83
- 80 Shea Cir
- 82 Shea Cir Unit 82
- 86 Shea Cir Unit 86
- 88 Shea Cir Unit 88
- 84 Shea Cir Unit 84
- 150 Burritt St Unit 3E
- 45 Jeanette Ct
- 49 Turnberry Ct Unit 5
- 1921 Peck Ln
- 1921 Peck Ln Unit 1
- 1933 Peck Ln
- 1941 Peck Ln
- 33 Saint Joseph St
- 1947 Peck Ln
- 57 Saint Joseph St
- 24 Saint Joseph St
- 1965 Peck Ln
- 67 Saint Joseph St
- 50 Saint Joseph St
- 83 Saint Joseph St
- 0 Peck Ln Unit 170026455
- 0 Peck Ln Unit W1062969
- 0 Peck Ln Unit N323077
- 0 Peck Ln Unit W1078360
- 0 Peck Ln Unit W1078359
- 0 Peck Ln Unit W10104073
- 0 Peck Ln Unit W10193763
- 1981 Peck Ln
