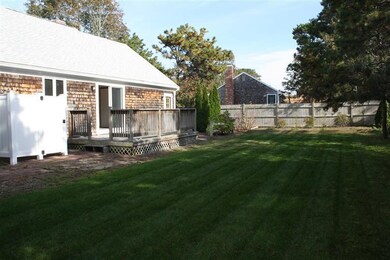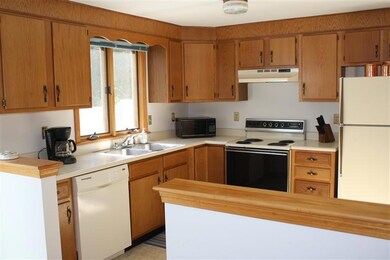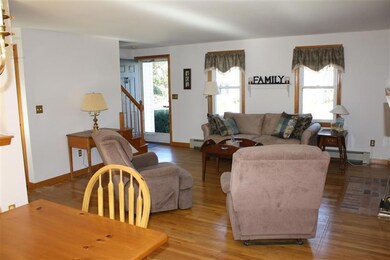
27 Sandy Ln Harwich, MA 02645
Estimated Value: $790,451 - $949,000
Highlights
- Medical Services
- Deck
- No HOA
- Chatham Elementary School Rated A-
- Wood Flooring
- Breakfast Area or Nook
About This Home
As of August 2012GREAT PRICE REDUCTION... Wonderful, neat and clean 3 bed, 2 bath, one floor living with super expansion possibilities if needed. Light & bright in desired location close to Bucks Pond AND Hawksnest State Park. Living room with fireplace and oak flooring; ample dining area off of spacious kitchen which leads to large, private deck and luscious lawn. Master bedroom with oak flooring and private bath; 2 other good sized bedrooms with oak floors, and family bath. Proper oak stairs lead to unfinished attic potential. NEW Windows and slider! Attached garage for easy shopping, newer roof and recently painted. Deluxe outdoor shower too!Neat and tidy garden with irrigation, this is a home to move in for the summer!
Last Agent to Sell the Property
Belinda Messersmith
Realty Executives License #131305 Listed on: 10/28/2011
Last Buyer's Agent
Sunny Fellman
Kinlin Grover Real Estate
Home Details
Home Type
- Single Family
Est. Annual Taxes
- $2,017
Year Built
- Built in 1988
Lot Details
- 10,018 Sq Ft Lot
- Lot Dimensions are 92 x 99
- Near Conservation Area
- Interior Lot
- Level Lot
- Sprinkler System
- Cleared Lot
- Garden
Parking
- 1 Car Attached Garage
- Driveway
- Open Parking
Home Design
- Pitched Roof
- Asphalt Roof
- Shingle Siding
- Concrete Perimeter Foundation
- Clapboard
Interior Spaces
- 1,194 Sq Ft Home
- 1-Story Property
- Built-In Features
- Fireplace
- Dining Area
Kitchen
- Breakfast Area or Nook
- Electric Range
- Microwave
- Dishwasher
Flooring
- Wood
- Vinyl
Bedrooms and Bathrooms
- 3 Bedrooms
- Linen Closet
- 2 Full Bathrooms
Laundry
- Electric Dryer
- Washer
Basement
- Basement Fills Entire Space Under The House
- Interior Basement Entry
Outdoor Features
- Outdoor Shower
- Deck
Location
- Property is near shops
Utilities
- Hot Water Heating System
- Gas Water Heater
Listing and Financial Details
- Assessor Parcel Number 73F1640
Community Details
Recreation
- Bike Trail
Additional Features
- No Home Owners Association
- Medical Services
Ownership History
Purchase Details
Home Financials for this Owner
Home Financials are based on the most recent Mortgage that was taken out on this home.Similar Homes in Harwich, MA
Home Values in the Area
Average Home Value in this Area
Purchase History
| Date | Buyer | Sale Price | Title Company |
|---|---|---|---|
| Crowley Nicholas | $275,000 | -- | |
| Crowley Nicholas | $275,000 | -- |
Mortgage History
| Date | Status | Borrower | Loan Amount |
|---|---|---|---|
| Closed | Crowley Nicholas | $0 |
Property History
| Date | Event | Price | Change | Sq Ft Price |
|---|---|---|---|---|
| 08/10/2012 08/10/12 | Sold | $275,000 | -15.1% | $230 / Sq Ft |
| 07/30/2012 07/30/12 | Pending | -- | -- | -- |
| 10/28/2011 10/28/11 | For Sale | $323,900 | -- | $271 / Sq Ft |
Tax History Compared to Growth
Tax History
| Year | Tax Paid | Tax Assessment Tax Assessment Total Assessment is a certain percentage of the fair market value that is determined by local assessors to be the total taxable value of land and additions on the property. | Land | Improvement |
|---|---|---|---|---|
| 2025 | $4,413 | $746,700 | $199,600 | $547,100 |
| 2024 | $4,249 | $704,700 | $188,300 | $516,400 |
| 2023 | $4,084 | $615,000 | $171,200 | $443,800 |
| 2022 | $3,948 | $486,800 | $148,900 | $337,900 |
| 2021 | $3,894 | $452,800 | $135,300 | $317,500 |
| 2020 | $3,836 | $439,400 | $132,500 | $306,900 |
| 2019 | $3,694 | $426,100 | $125,700 | $300,400 |
| 2018 | $3,613 | $398,600 | $114,200 | $284,400 |
| 2017 | $3,356 | $374,100 | $94,600 | $279,500 |
| 2016 | $3,254 | $358,800 | $94,600 | $264,200 |
| 2015 | $2,692 | $300,100 | $92,800 | $207,300 |
| 2014 | $2,232 | $254,500 | $90,000 | $164,500 |
Agents Affiliated with this Home
-
B
Seller's Agent in 2012
Belinda Messersmith
Realty Executives
-
S
Buyer's Agent in 2012
Sunny Fellman
Kinlin Grover Real Estate
Map
Source: Cape Cod & Islands Association of REALTORS®
MLS Number: 21109504
APN: HARW-000073-000000-F000001-000064
- 7 Sandy Ln
- 38 Rainbow Way
- 4 Stage Coach Rd
- 8 Paradise Path
- 11 Popple Grove Rd
- 11 Popple Grove
- 310 Depot Rd
- 12 Turtle Run
- 90, 0 John Joseph Rd
- 90, 92, 0 John Joseph Rd
- 92 John Joseph Rd
- 1025 Orleans-Harwich Rd
- 26 Walkerwoods Dr
- 6 John Joseph Rd
- 14 Spences Trace
- 1 Somerset Rd
- 25 Partridge Path
- 25 Partridge Path
- 1046 Queen Anne Rd
- 3 Seagull Ln






