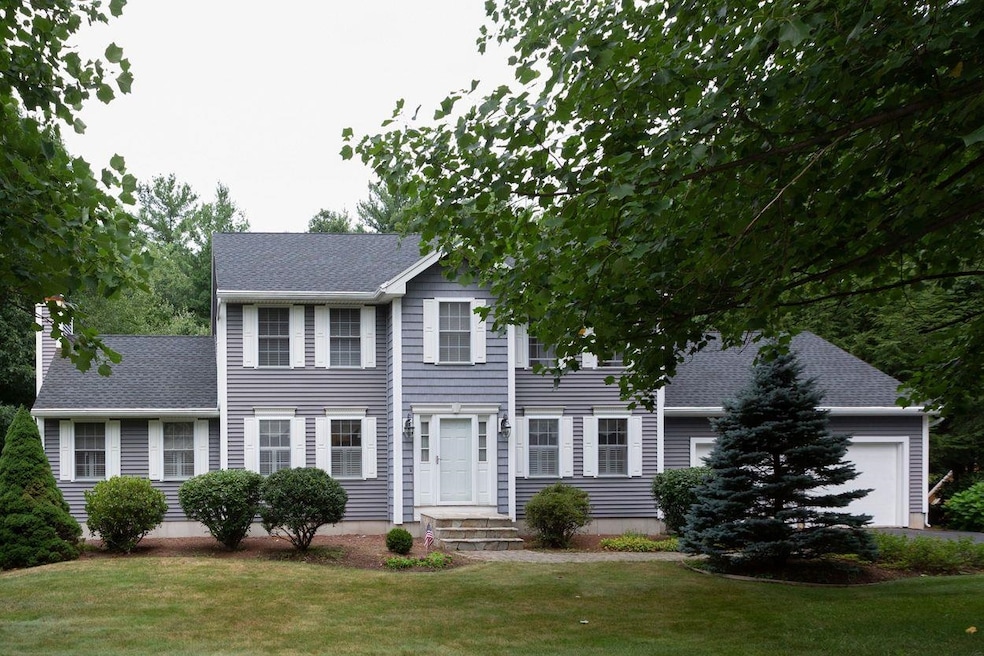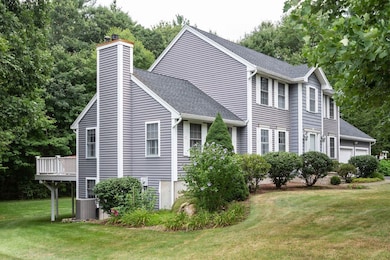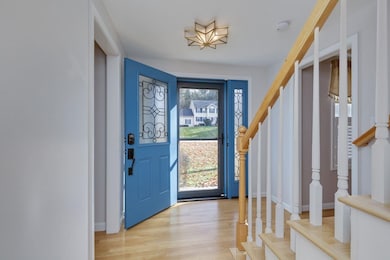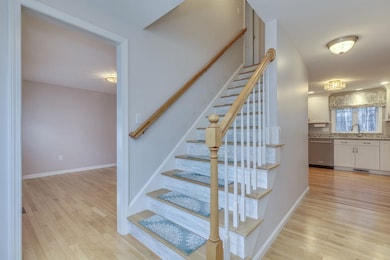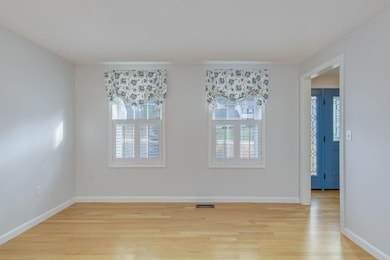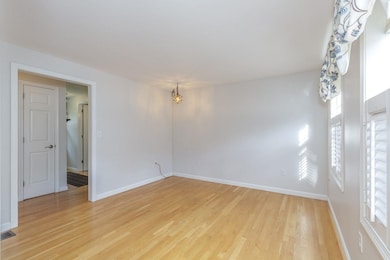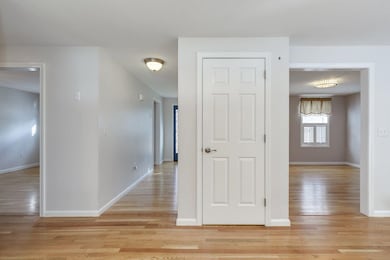27 Sarah Dr MerriMacK, NH 03054
Estimated payment $4,558/month
Highlights
- RV Garage
- Colonial Architecture
- Wood Flooring
- 1.12 Acre Lot
- Cathedral Ceiling
- Den
About This Home
Highly sought after Brookfield Acres home with city water, city sewer, and natural gas. This amazing home has had every update imaginable. Tastefully decorated. New kitchen and baths. New Stainless Steel appliances. Gorgeous granite counters. This gem has a great floor plan with a room on the first level that could accommodate an office or even a bedroom if needed. Upstairs there are 3 large bedrooms and a room which could be utilized as a nursery or an office. New siding! New roof! 17KW whole house generator is included. There is a router network and all the TV monitors that convey with the home! Walkout basement just begging to be finished off for even more space. Immaculate landscaping. Newer furnace and central air compressor. Fully fenced back yard is a pet sanctuary. Absolutely nothing needs to be done to this home. A couple minute drive to Exit 11 in Merrimack. First Showings Sat 11/29. Open house Sunday 11-30 from 11-2
Open House Schedule
-
Sunday, November 30, 202511:00 am to 2:00 pm11/30/2025 11:00:00 AM +00:0011/30/2025 2:00:00 PM +00:00Come see this "new to market" gem!Add to Calendar
Home Details
Home Type
- Single Family
Est. Annual Taxes
- $10,339
Year Built
- Built in 1997
Lot Details
- 1.12 Acre Lot
- Level Lot
- Irrigation Equipment
Parking
- 2 Car Direct Access Garage
- Parking Storage or Cabinetry
- Driveway
- Off-Site Parking
- RV Garage
Home Design
- Colonial Architecture
- Concrete Foundation
- Wood Frame Construction
Interior Spaces
- Property has 2 Levels
- Cathedral Ceiling
- Ceiling Fan
- Window Treatments
- Window Screens
- Family Room
- Combination Kitchen and Dining Room
- Den
- Fire and Smoke Detector
Kitchen
- Gas Range
- Microwave
- Dishwasher
Flooring
- Wood
- Carpet
- Ceramic Tile
Bedrooms and Bathrooms
- 3 Bedrooms
- En-Suite Bathroom
- Walk-In Closet
Laundry
- Dryer
- Washer
Basement
- Heated Basement
- Walk-Out Basement
- Basement Fills Entire Space Under The House
Schools
- Thorntons Ferry Elementary School
- Merrimack Middle School
- Merrimack High School
Utilities
- Forced Air Heating and Cooling System
- Humidifier
- Dehumidifier
- Underground Utilities
- Cable TV Available
Community Details
- Brookfiels Estates Subdivision
Listing and Financial Details
- Legal Lot and Block 6 / 48
- Assessor Parcel Number 4C
Map
Home Values in the Area
Average Home Value in this Area
Tax History
| Year | Tax Paid | Tax Assessment Tax Assessment Total Assessment is a certain percentage of the fair market value that is determined by local assessors to be the total taxable value of land and additions on the property. | Land | Improvement |
|---|---|---|---|---|
| 2024 | $10,339 | $499,700 | $248,000 | $251,700 |
| 2023 | $9,719 | $499,700 | $248,000 | $251,700 |
| 2022 | $8,685 | $499,700 | $248,000 | $251,700 |
| 2021 | $8,580 | $499,700 | $248,000 | $251,700 |
| 2020 | $9,037 | $375,600 | $182,500 | $193,100 |
| 2019 | $9,063 | $375,600 | $182,500 | $193,100 |
| 2018 | $9,059 | $375,600 | $182,500 | $193,100 |
| 2017 | $8,778 | $375,600 | $182,500 | $193,100 |
| 2016 | $8,560 | $375,600 | $182,500 | $193,100 |
| 2015 | $8,353 | $337,900 | $157,000 | $180,900 |
| 2014 | $8,140 | $337,900 | $157,000 | $180,900 |
| 2013 | $8,079 | $337,900 | $157,000 | $180,900 |
Property History
| Date | Event | Price | List to Sale | Price per Sq Ft | Prior Sale |
|---|---|---|---|---|---|
| 11/25/2025 11/25/25 | For Sale | $699,900 | +36.8% | $272 / Sq Ft | |
| 09/25/2020 09/25/20 | Sold | $511,711 | +7.7% | $250 / Sq Ft | View Prior Sale |
| 08/17/2020 08/17/20 | Pending | -- | -- | -- | |
| 08/09/2020 08/09/20 | For Sale | $475,000 | -- | $232 / Sq Ft |
Purchase History
| Date | Type | Sale Price | Title Company |
|---|---|---|---|
| Quit Claim Deed | -- | -- | |
| Quit Claim Deed | -- | -- | |
| Warranty Deed | $511,800 | None Available | |
| Warranty Deed | $511,800 | None Available | |
| Warranty Deed | $198,600 | -- | |
| Warranty Deed | $198,600 | -- |
Mortgage History
| Date | Status | Loan Amount | Loan Type |
|---|---|---|---|
| Previous Owner | $211,711 | New Conventional | |
| Previous Owner | $233,000 | Stand Alone Refi Refinance Of Original Loan | |
| Previous Owner | $23,800 | Unknown | |
| Previous Owner | $100,000 | Unknown |
Source: PrimeMLS
MLS Number: 5070613
APN: MRMK-000004C-000048-000006
- 17 Powderhouse Rd
- 360 Daniel Webster Hwy
- 1 Vanderbilt Dr
- 2 Executive Park Dr
- 19A Loop Rd
- 185 Indian Rock Rd
- 19 Mason Rd
- 3 Lexington Ct
- 4 Twin Bridge Rd
- 246 Daniel Webster Hwy
- 6 Dutch Dr
- 10 Center St
- 29 Cramer Hill Rd
- 3 Gilbert Dr
- 2 New Haven Dr Unit 303
- 2 Roedean Dr Unit 303
- 4 Roedean Dr Unit 306
- 1 Innovation Way
- 1 Innovation Way Unit 103
- 16 High Bridge Hill Unit U175
