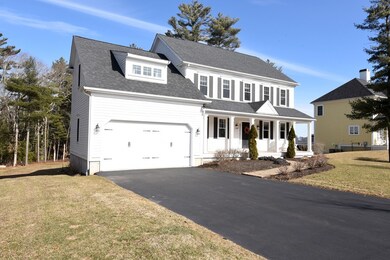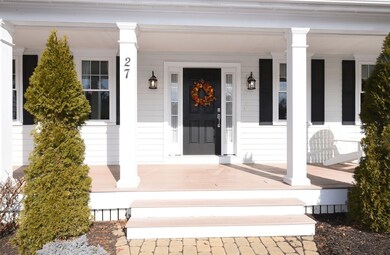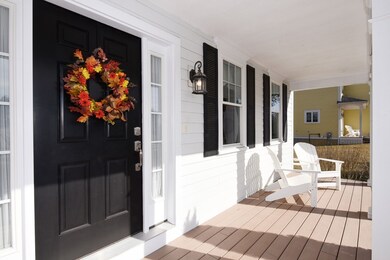
27 Seth Sprague Dr Marshfield, MA 02050
Highlights
- Porch
- Furnace Brook Middle School Rated A-
- Forced Air Heating and Cooling System
About This Home
As of May 2019Beautiful Colonial style home in desirable Proprietors Woods! Built in 2012, this home's first level features an open floor plan with gas fireplace in the family room, granite counter tops and stainless steel appliances in the kitchen, as well as a formal dining room for holiday gatherings. The second level features 4 generous sized bedrooms, master bathroom with walk in shower, and laundry. Gleaming hardwood floors on first and second floor. Great potential for additional living space in the walk up attic as well as walk out basement. This picturesque home is set on a large level lot, convenient to restaurants, shopping, and schools. Don't miss your opportunity to live in this wonderful neighborhood!
Home Details
Home Type
- Single Family
Est. Annual Taxes
- $10,983
Year Built
- Built in 2012
Lot Details
- Year Round Access
- Sprinkler System
- Property is zoned R-2
HOA Fees
- $21 per month
Parking
- 2 Car Garage
Outdoor Features
- Porch
Utilities
- Forced Air Heating and Cooling System
- Heating System Uses Gas
- Sewer Inspection Required for Sale
- Private Sewer
Additional Features
- Basement
Listing and Financial Details
- Assessor Parcel Number M:0E09 B:0001 L:0098
Ownership History
Purchase Details
Home Financials for this Owner
Home Financials are based on the most recent Mortgage that was taken out on this home.Purchase Details
Home Financials for this Owner
Home Financials are based on the most recent Mortgage that was taken out on this home.Purchase Details
Purchase Details
Home Financials for this Owner
Home Financials are based on the most recent Mortgage that was taken out on this home.Similar Homes in Marshfield, MA
Home Values in the Area
Average Home Value in this Area
Purchase History
| Date | Type | Sale Price | Title Company |
|---|---|---|---|
| Not Resolvable | $771,000 | None Available | |
| Not Resolvable | $725,000 | -- | |
| Deed | -- | -- | |
| Deed | -- | -- | |
| Not Resolvable | $580,000 | -- | |
| Not Resolvable | $580,000 | -- |
Mortgage History
| Date | Status | Loan Amount | Loan Type |
|---|---|---|---|
| Open | $616,800 | New Conventional | |
| Closed | $616,800 | New Conventional | |
| Previous Owner | $535,000 | New Conventional | |
| Previous Owner | $440,000 | New Conventional |
Property History
| Date | Event | Price | Change | Sq Ft Price |
|---|---|---|---|---|
| 05/21/2019 05/21/19 | Sold | $725,000 | -0.5% | $263 / Sq Ft |
| 03/10/2019 03/10/19 | Pending | -- | -- | -- |
| 02/11/2019 02/11/19 | For Sale | $729,000 | +25.7% | $265 / Sq Ft |
| 08/28/2013 08/28/13 | Sold | $580,000 | 0.0% | $232 / Sq Ft |
| 08/25/2013 08/25/13 | Pending | -- | -- | -- |
| 07/07/2013 07/07/13 | Off Market | $580,000 | -- | -- |
| 06/25/2013 06/25/13 | Price Changed | $589,000 | -1.7% | $236 / Sq Ft |
| 04/15/2013 04/15/13 | Price Changed | $599,000 | -1.8% | $240 / Sq Ft |
| 04/06/2013 04/06/13 | Price Changed | $609,900 | +1.7% | $244 / Sq Ft |
| 11/09/2011 11/09/11 | For Sale | $599,900 | -- | $240 / Sq Ft |
Tax History Compared to Growth
Tax History
| Year | Tax Paid | Tax Assessment Tax Assessment Total Assessment is a certain percentage of the fair market value that is determined by local assessors to be the total taxable value of land and additions on the property. | Land | Improvement |
|---|---|---|---|---|
| 2025 | $10,983 | $1,109,400 | $350,200 | $759,200 |
| 2024 | $10,291 | $990,500 | $329,600 | $660,900 |
| 2023 | $9,740 | $874,600 | $296,700 | $577,900 |
| 2022 | $9,740 | $752,100 | $247,200 | $504,900 |
| 2021 | $9,275 | $703,200 | $247,200 | $456,000 |
| 2020 | $9,211 | $691,000 | $247,200 | $443,800 |
| 2019 | $8,919 | $666,600 | $247,200 | $419,400 |
| 2018 | $8,803 | $658,400 | $247,200 | $411,200 |
| 2017 | $8,671 | $632,000 | $247,200 | $384,800 |
| 2016 | $8,285 | $596,900 | $236,900 | $360,000 |
| 2015 | $7,824 | $588,700 | $236,900 | $351,800 |
| 2014 | $7,721 | $581,000 | $236,900 | $344,100 |
Agents Affiliated with this Home
-
Kortnee Anderson

Seller's Agent in 2019
Kortnee Anderson
Conway - Marshfield
(781) 484-7388
39 Total Sales
-
Marissa Bertoli
M
Buyer's Agent in 2019
Marissa Bertoli
Great Atlantic Real Estate, LLC
(508) 272-4538
7 Total Sales
-
Ellen Evensen

Seller's Agent in 2013
Ellen Evensen
William Raveis R.E. & Home Services
(617) 797-7950
12 Total Sales
-
Sherry Williamson

Buyer's Agent in 2013
Sherry Williamson
William Raveis R.E. & Home Services
(203) 273-1106
4 Total Sales
Map
Source: MLS Property Information Network (MLS PIN)
MLS Number: 72452098
APN: MARS-000009E-000001-000098
- 1 Hayloft Ln
- 2 Proprietors Dr Unit 23
- 0 Old Ocean St Unit 73368665
- 14 Parsons Walk
- 487 Main St
- 380 Main St
- 6 North St
- 162 Forest St
- 451 School St Unit 9-12
- 2104 Ocean St
- 286 North St
- 980 Plain St Unit 4
- 152 Acorn St
- 6 Maple Ln
- 149 Acorn St
- 7 Essex Rd
- 106 Quail Run
- 480 Ferry St
- 11 Captain Way N
- 1027 Union St






