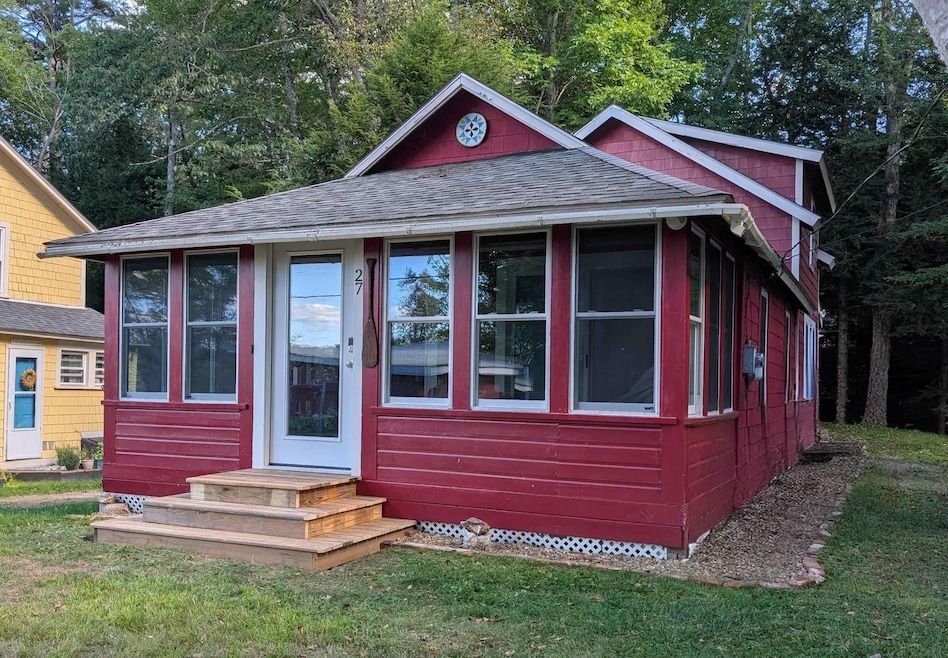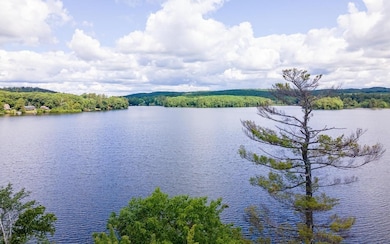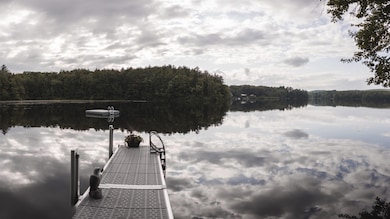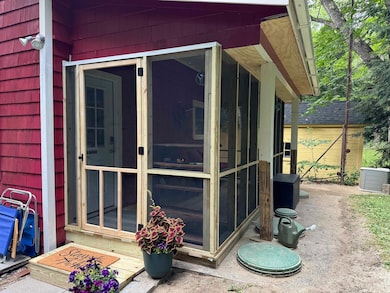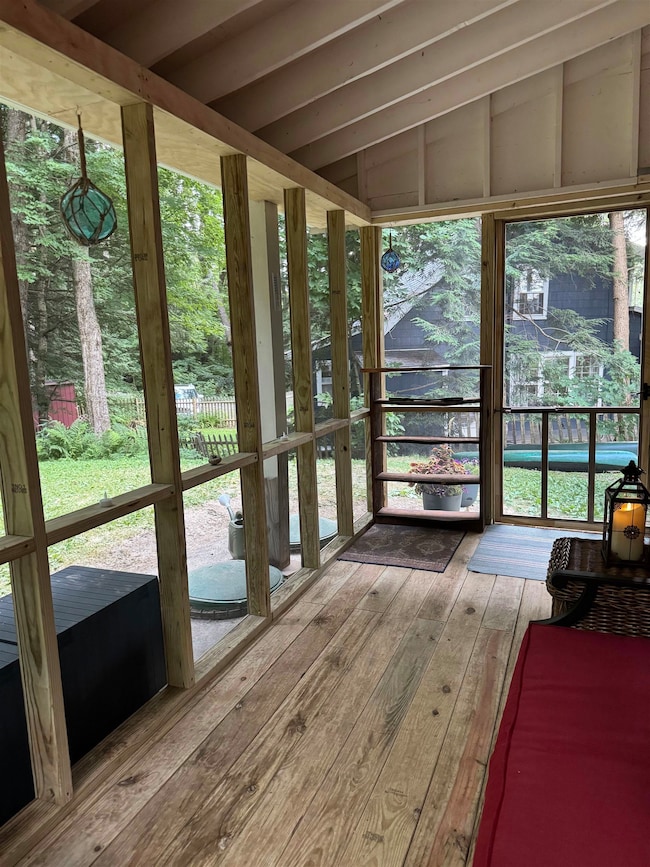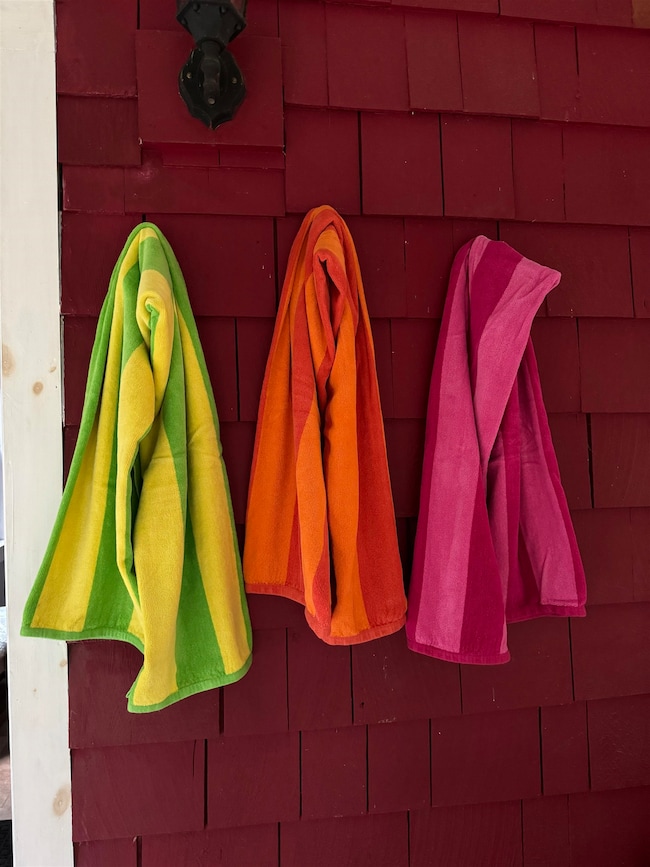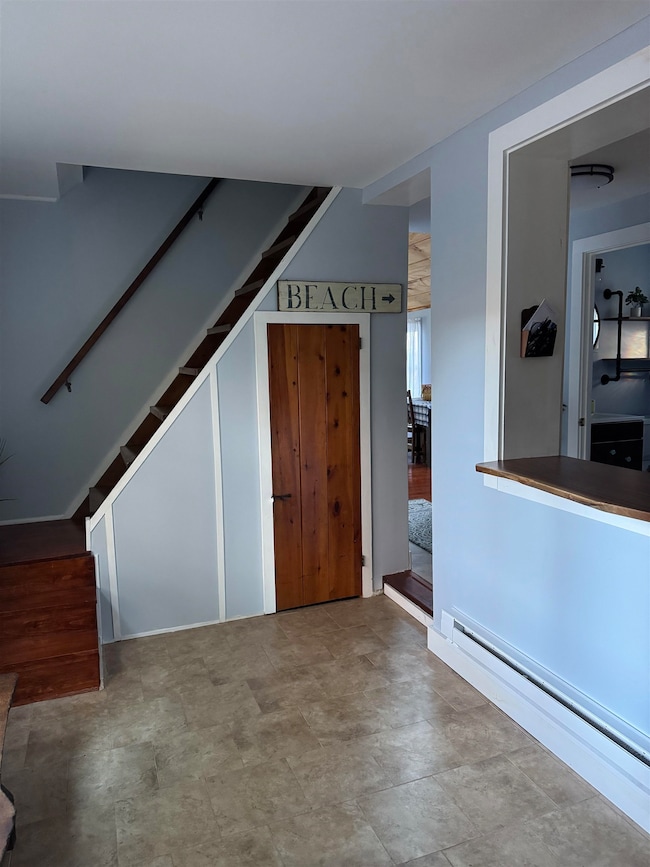27 Shadowland Rd Alstead, NH 03602
Estimated payment $2,795/month
Highlights
- Lake Front
- Beach Access
- Cathedral Ceiling
- Private Dock
- Lake, Pond or Stream
- Wood Flooring
About This Home
Nestled in a quiet, desirable neighborhood, this 3-bedroom 1 bath home has been completely renovated and transformed into a comfortable and charming sanctuary with owned water frontage on Lake Warren. AND it comes fully furnished (if you wish). There is a screen porch overlooking the back yard and the firepit to share with your family and friends. And there is a bright and cheery sunroom in the front of the house is full of windows with views of the lake and that provides additional living space. A short walk (75’) down a path to the water’s edge you will find a platform for comfortable sitting and a private dock for easy access with the kayak and paddle boat that are included. And there is a floating swim platform anchored a short distance off the dock promises hours of fun on the water. The primary bedroom, with a queen bed, is on the first floor and will provide stunning views of the lake when you open your eyes in the morning. The open main living area soars to the ceiling, wrapped in warm tongue-and-groove wood and accented by three skylights that frame peeks of blue sky above. The kitchen has new appliances and plenty of cabinet space. Minutes from the Alstead Village store and nearby hiking trails. 20 minutes from Keene where you will find shopping, restaurants, theaters and all the services you might need. This home will soothe your soul and provide you with memories you will not forget. All you need to bring is your tooth brush.
Home Details
Home Type
- Single Family
Est. Annual Taxes
- $3,238
Year Built
- Built in 1950
Lot Details
- 5,227 Sq Ft Lot
- Lake Front
- Property fronts a private road
- Corner Lot
- Level Lot
- Property is zoned 1bk WA
Parking
- Gravel Driveway
Home Design
- New Englander Architecture
- Wood Frame Construction
- Shingle Siding
Interior Spaces
- 1,094 Sq Ft Home
- Property has 2 Levels
- Furnished
- Cathedral Ceiling
- Ceiling Fan
- Skylights
- Mud Room
- Combination Dining and Living Room
- Sun or Florida Room
- Lake Views
- Fire and Smoke Detector
- Dishwasher
Flooring
- Wood
- Carpet
- Tile
Bedrooms and Bathrooms
- 3 Bedrooms
- 1 Bathroom
Outdoor Features
- Beach Access
- Access To Lake
- Private Dock
- Docks
- Lake, Pond or Stream
- Porch
Schools
- Alstead Primary Elementary School
- Vilas Middle School
- Fall Mountain Regional High School
Utilities
- Wall Furnace
- Baseboard Heating
- Private Water Source
- Drilled Well
- Septic Tank
- Leach Field
Listing and Financial Details
- Tax Lot 48,52
- Assessor Parcel Number 34
Map
Home Values in the Area
Average Home Value in this Area
Tax History
| Year | Tax Paid | Tax Assessment Tax Assessment Total Assessment is a certain percentage of the fair market value that is determined by local assessors to be the total taxable value of land and additions on the property. | Land | Improvement |
|---|---|---|---|---|
| 2024 | $2,506 | $92,900 | $42,700 | $50,200 |
| 2023 | $2,362 | $92,900 | $42,700 | $50,200 |
| 2022 | $2,289 | $92,900 | $42,700 | $50,200 |
| 2021 | $2,160 | $92,900 | $42,700 | $50,200 |
| 2020 | $2,269 | $92,900 | $42,700 | $50,200 |
| 2019 | $2,259 | $81,100 | $36,000 | $45,100 |
| 2018 | $2,194 | $81,100 | $36,000 | $45,100 |
| 2017 | $2,246 | $84,200 | $36,000 | $48,200 |
| 2016 | $2,293 | $85,200 | $36,000 | $49,200 |
| 2015 | $2,260 | $85,200 | $36,000 | $49,200 |
| 2014 | $2,523 | $106,000 | $52,200 | $53,800 |
| 2013 | $2,841 | $106,000 | $52,200 | $53,800 |
Property History
| Date | Event | Price | List to Sale | Price per Sq Ft | Prior Sale |
|---|---|---|---|---|---|
| 10/21/2025 10/21/25 | For Sale | $479,000 | +68.1% | $438 / Sq Ft | |
| 11/28/2022 11/28/22 | Sold | $285,000 | -13.4% | $269 / Sq Ft | View Prior Sale |
| 09/29/2022 09/29/22 | Pending | -- | -- | -- | |
| 09/09/2022 09/09/22 | Price Changed | $329,000 | -2.9% | $310 / Sq Ft | |
| 08/03/2022 08/03/22 | Price Changed | $339,000 | -2.9% | $320 / Sq Ft | |
| 06/08/2022 06/08/22 | For Sale | $349,000 | -- | $329 / Sq Ft |
Purchase History
| Date | Type | Sale Price | Title Company |
|---|---|---|---|
| Warranty Deed | $285,000 | None Available | |
| Deed | $80,500 | -- |
Mortgage History
| Date | Status | Loan Amount | Loan Type |
|---|---|---|---|
| Open | $228,000 | Purchase Money Mortgage |
Source: PrimeMLS
MLS Number: 5066690
APN: ALTD-000034-000052
- 32 Blueberry Hill Ln
- 178 North Rd
- 00 Alstead Center Rd
- 401 Alstead Center Rd
- 400 Alstead Center Rd
- 473 Pratt Rd
- 33 Maclean Rd
- 55 Sunset Cir
- 96 Maclean Rd
- 172 Nh-Rte 123 Route
- 6 Mill St
- 16 Vilas Rd
- 16 Nash Corner Rd
- 100 River St
- 19 Pine Grove Rd
- 0 Washington Pond Rd Unit 113
- 363 March Hill Rd
- 29&31 White Brook Rd
- 00 Cold River Rd Unit 3014.0
- 15 Old Stage Rd
- 20 Church St
- 529 Valley Rd
- 17 Avery Ln
- 40 Main St Unit D
- 29 Green St
- 29 Green St
- 10 Ash St Unit 2
- 670 Dodge Hollow Rd
- 110 River Rd S
- 44 W Shore Rd
- 56 London Rd
- 56 London Rd Unit Sunny Westmoreland Oasis
- 586 Bellows Falls Rd
- 311-323 Maple Ave
- 57 Meetinghouse Rd
- 14 Lower Landing Rd
- 77 River St Unit . G
- 368 Court St Unit 2
- 35 Hastings Ave
- 35 Page St Unit 35 Page Street
