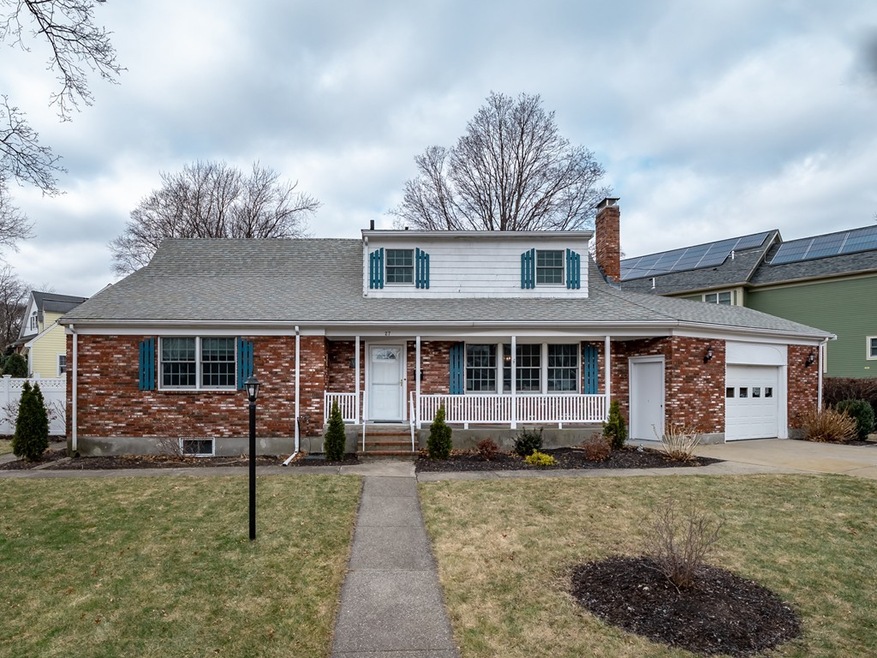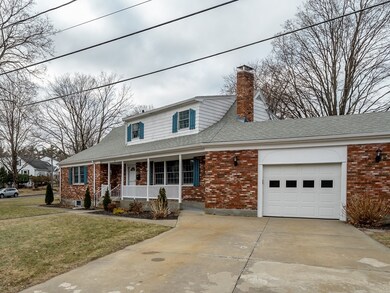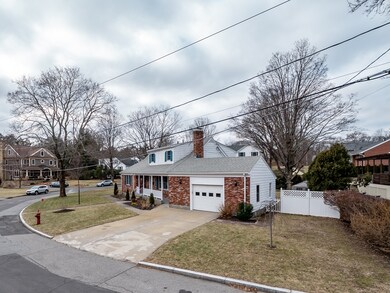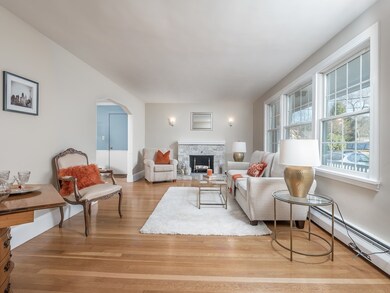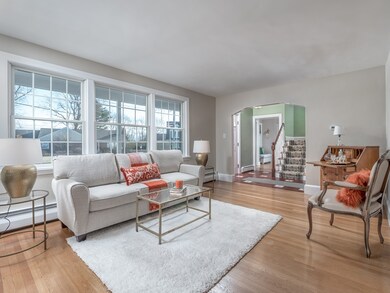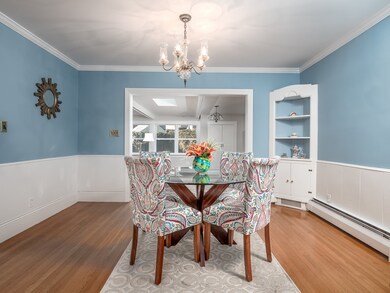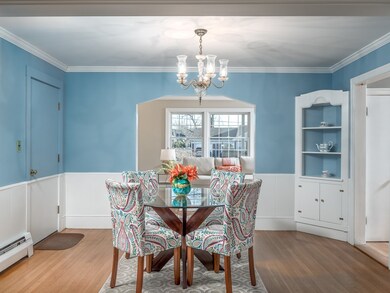
27 South Gateway Winchester, MA 01890
Symmes Corner NeighborhoodHighlights
- Wood Flooring
- Fenced Yard
- Patio
- Ambrose Elementary School Rated A
- Porch
- High Speed Internet
About This Home
As of November 2023Excellent opportunity to not only beat the spring rush but move into a fantastic Winchester Neighborhood! This well Maintained 4 bedroom Brick faced Expanded Cape features a first floor Master suite that offers a full Bath with Tiled Shower. The Beautiful Fireplaced Living room easily flows into the Dining room which then opens up to a Large Family room that Boasts an additional Fireplace and Indoor BBQ Grill! The Spacious Kitchen offers Granite Counter Tops with plenty of Cabinet space. Upstairs you'll find 3 Spacious Bedrooms another Full bath and plenty of Closet Space! There is also a Bonus Teen/Recreation room in the Basement! Conveniently Located Close to a Cozy Yet Vibrant Downtown and with the Commuter Rail just a few blocks away the value this home offers is unmatched!*****First Showings at the Open Houses Saturday 1/19 11a-12:30p & Sunday 1/20 1:30p-3p*******
Last Agent to Sell the Property
William Raveis R.E. & Home Services Listed on: 01/16/2019

Home Details
Home Type
- Single Family
Est. Annual Taxes
- $148
Year Built
- Built in 1950
Lot Details
- Fenced Yard
- Sprinkler System
- Property is zoned RDB
Parking
- 1 Car Garage
Kitchen
- Range
- Microwave
- Dishwasher
- Disposal
Flooring
- Wood
- Laminate
- Tile
- Vinyl
Outdoor Features
- Patio
- Storage Shed
- Rain Gutters
- Porch
Utilities
- Ductless Heating Or Cooling System
- Hot Water Baseboard Heater
- Heating System Uses Oil
- Water Holding Tank
- Oil Water Heater
- High Speed Internet
- Cable TV Available
Additional Features
- Basement
Listing and Financial Details
- Assessor Parcel Number M:006 B:0114 L:0
Similar Homes in the area
Home Values in the Area
Average Home Value in this Area
Mortgage History
| Date | Status | Loan Amount | Loan Type |
|---|---|---|---|
| Closed | $1,220,000 | Purchase Money Mortgage | |
| Closed | $137,000 | Stand Alone Refi Refinance Of Original Loan | |
| Closed | $150,000 | New Conventional | |
| Closed | $98,000 | No Value Available | |
| Closed | $90,000 | No Value Available | |
| Closed | $50,000 | No Value Available | |
| Closed | $200,000 | No Value Available | |
| Closed | $25,000 | No Value Available | |
| Closed | $53,000 | No Value Available |
Property History
| Date | Event | Price | Change | Sq Ft Price |
|---|---|---|---|---|
| 11/29/2023 11/29/23 | Sold | $1,525,000 | -1.5% | $463 / Sq Ft |
| 11/05/2023 11/05/23 | Pending | -- | -- | -- |
| 10/11/2023 10/11/23 | For Sale | $1,549,000 | +47.5% | $470 / Sq Ft |
| 02/28/2019 02/28/19 | Sold | $1,050,000 | 0.0% | $289 / Sq Ft |
| 01/20/2019 01/20/19 | Pending | -- | -- | -- |
| 01/16/2019 01/16/19 | For Sale | $1,050,000 | -- | $289 / Sq Ft |
Tax History Compared to Growth
Tax History
| Year | Tax Paid | Tax Assessment Tax Assessment Total Assessment is a certain percentage of the fair market value that is determined by local assessors to be the total taxable value of land and additions on the property. | Land | Improvement |
|---|---|---|---|---|
| 2025 | $148 | $1,333,800 | $830,600 | $503,200 |
| 2024 | $15,092 | $1,332,000 | $830,600 | $501,400 |
| 2023 | $14,178 | $1,201,500 | $730,900 | $470,600 |
| 2022 | $14,088 | $1,126,100 | $664,500 | $461,600 |
| 2021 | $13,595 | $1,059,600 | $598,000 | $461,600 |
| 2020 | $13,157 | $1,061,900 | $598,000 | $463,900 |
| 2019 | $12,045 | $994,600 | $531,600 | $463,000 |
| 2018 | $11,424 | $937,200 | $480,100 | $457,100 |
| 2017 | $10,312 | $839,700 | $412,800 | $426,900 |
| 2016 | $9,351 | $800,600 | $388,700 | $411,900 |
| 2015 | $9,500 | $782,500 | $388,700 | $393,800 |
| 2014 | $8,930 | $705,400 | $323,900 | $381,500 |
Agents Affiliated with this Home
-
Kim Covino

Seller's Agent in 2023
Kim Covino
Compass
(781) 249-3854
24 in this area
429 Total Sales
-
Dave Ledwig

Buyer's Agent in 2023
Dave Ledwig
Gibson Sotheby's International Realty
(781) 985-8750
1 in this area
53 Total Sales
-
Dennis Doucette

Seller's Agent in 2019
Dennis Doucette
William Raveis R.E. & Home Services
(781) 254-1910
39 Total Sales
-
Nicole Malec
N
Buyer's Agent in 2019
Nicole Malec
Parker Homes Real Estate
8 Total Sales
Map
Source: MLS Property Information Network (MLS PIN)
MLS Number: 72441521
APN: WINC-000006-000114
- 26 North Gateway
- 48 Winford Way
- 19 Sussex Rd
- 163 Main St
- 5 Hastings Rd
- 5 Clearwater Rd
- 10 Allen Rd
- 16 Smith Ln
- 22 Grove Place Unit 4
- 25 Canterbury Rd
- 545 Winthrop St Unit Lot 8
- 545 Winthrop St Unit Lot 7
- 545 Winthrop St Unit Lot 4
- 545 Winthrop St Unit Lot 3
- 57 Jefferson Rd
- 5 Apache Trail
- 8 Chestnut St
- 2 Chestnut St
- 31 Lawson Rd
- 41 Century St
