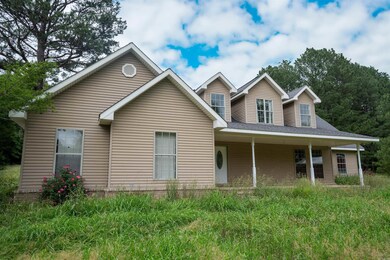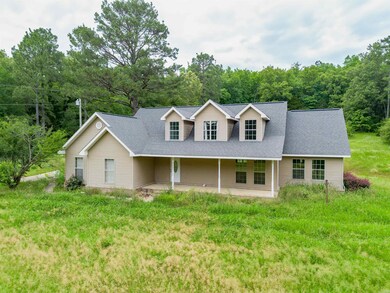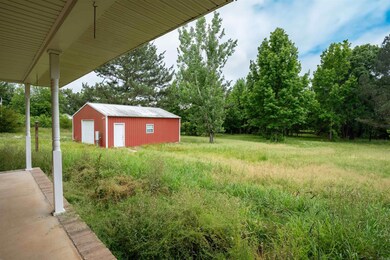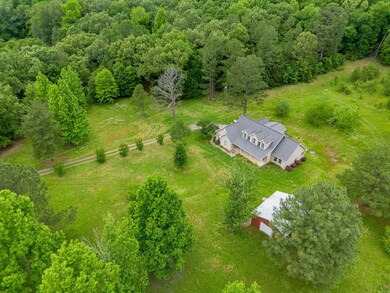
27 Stevenson Ln Conway, AR 72032
Highlights
- Horses Allowed On Property
- 10 Acre Lot
- Traditional Architecture
- Greenbrier Eastside Elementary School Rated A
- Wooded Lot
- Separate Formal Living Room
About This Home
As of August 2024Back on the market, as former Buyer's contingent property did not sell, and financing fell through! This gorgeous homestead is ready to be called home! Set on a 10 acre lot, you'll enjoy the serenity of the natural surroundings, coupled with the amenities, thoughtful updates, and additional features, such as the large shop, new interior flooring in the home, and updates throughout.
Last Agent to Sell the Property
Eagle Rock Realty & Property Management Listed on: 03/01/2024
Home Details
Home Type
- Single Family
Est. Annual Taxes
- $1,767
Year Built
- Built in 2014
Lot Details
- 10 Acre Lot
- Level Lot
- Cleared Lot
- Wooded Lot
Parking
- 2 Car Garage
Home Design
- Traditional Architecture
- Slab Foundation
- Architectural Shingle Roof
Interior Spaces
- 2,174 Sq Ft Home
- 2-Story Property
- Ceiling Fan
- Insulated Windows
- Separate Formal Living Room
- Combination Kitchen and Dining Room
- Home Office
- Bonus Room
Kitchen
- Electric Range
- Stove
- Plumbed For Ice Maker
- Dishwasher
- Granite Countertops
- Disposal
Flooring
- Carpet
- Tile
- Luxury Vinyl Tile
Bedrooms and Bathrooms
- 3 Bedrooms
- Walk-In Closet
Laundry
- Laundry Room
- Washer Hookup
Outdoor Features
- Patio
- Outdoor Storage
- Porch
Horse Facilities and Amenities
- Horses Allowed On Property
Utilities
- Central Heating and Cooling System
- Butane Gas
- Septic System
Listing and Financial Details
- Assessor Parcel Number 755-04409-000
Ownership History
Purchase Details
Home Financials for this Owner
Home Financials are based on the most recent Mortgage that was taken out on this home.Purchase Details
Home Financials for this Owner
Home Financials are based on the most recent Mortgage that was taken out on this home.Purchase Details
Home Financials for this Owner
Home Financials are based on the most recent Mortgage that was taken out on this home.Purchase Details
Home Financials for this Owner
Home Financials are based on the most recent Mortgage that was taken out on this home.Purchase Details
Home Financials for this Owner
Home Financials are based on the most recent Mortgage that was taken out on this home.Purchase Details
Purchase Details
Purchase Details
Similar Homes in Conway, AR
Home Values in the Area
Average Home Value in this Area
Purchase History
| Date | Type | Sale Price | Title Company |
|---|---|---|---|
| Warranty Deed | $63,000 | -- | |
| Warranty Deed | $42,000 | -- | |
| Warranty Deed | $42,000 | -- | |
| Warranty Deed | $39,000 | -- | |
| Warranty Deed | $39,000 | Conway Title Services Inc | |
| Warranty Deed | $39,000 | -- | |
| Warranty Deed | $15,000 | -- | |
| Warranty Deed | $17,000 | -- | |
| Deed | $7,000 | -- |
Mortgage History
| Date | Status | Loan Amount | Loan Type |
|---|---|---|---|
| Open | $429,030 | VA | |
| Closed | $15,000 | Credit Line Revolving | |
| Closed | $115,950 | New Conventional | |
| Closed | $116,375 | New Conventional | |
| Closed | $116,000 | New Conventional | |
| Closed | $46,875 | Purchase Money Mortgage | |
| Previous Owner | $50,232 | Unknown | |
| Previous Owner | $400,000 | Future Advance Clause Open End Mortgage |
Property History
| Date | Event | Price | Change | Sq Ft Price |
|---|---|---|---|---|
| 07/27/2025 07/27/25 | Price Changed | $525,000 | -1.9% | $241 / Sq Ft |
| 07/12/2025 07/12/25 | For Sale | $535,000 | +27.4% | $246 / Sq Ft |
| 08/29/2024 08/29/24 | Sold | $420,000 | +1.2% | $193 / Sq Ft |
| 07/15/2024 07/15/24 | Pending | -- | -- | -- |
| 07/12/2024 07/12/24 | Price Changed | $415,000 | -2.4% | $191 / Sq Ft |
| 05/20/2024 05/20/24 | For Sale | $425,000 | 0.0% | $195 / Sq Ft |
| 04/12/2024 04/12/24 | Pending | -- | -- | -- |
| 03/01/2024 03/01/24 | For Sale | $425,000 | -- | $195 / Sq Ft |
Tax History Compared to Growth
Tax History
| Year | Tax Paid | Tax Assessment Tax Assessment Total Assessment is a certain percentage of the fair market value that is determined by local assessors to be the total taxable value of land and additions on the property. | Land | Improvement |
|---|---|---|---|---|
| 2024 | $1,854 | $58,830 | $1,850 | $56,980 |
| 2023 | $1,766 | $38,610 | $1,840 | $36,770 |
| 2022 | $1,351 | $38,610 | $1,840 | $36,770 |
| 2021 | $1,275 | $38,610 | $1,840 | $36,770 |
| 2020 | $1,200 | $31,260 | $1,760 | $29,500 |
| 2019 | $1,200 | $31,260 | $1,760 | $29,500 |
| 2018 | $1,225 | $31,260 | $1,760 | $29,500 |
| 2017 | $1,225 | $31,260 | $1,760 | $29,500 |
| 2016 | $1,225 | $31,260 | $1,760 | $29,500 |
| 2015 | $1,669 | $36,040 | $1,770 | $34,270 |
| 2014 | $208 | $3,700 | $1,770 | $1,930 |
Agents Affiliated with this Home
-
S
Seller's Agent in 2025
Suzanne Nickerson
Paris Realty
-
N
Seller's Agent in 2024
Nicholas Wood
Eagle Rock Realty & Property Management
-
T
Buyer's Agent in 2024
Tamara Thornton
Edge Realty
Map
Source: Cooperative Arkansas REALTORS® MLS
MLS Number: 24017582
APN: 755-04409-000
- Lot 2 Holland Meadows
- Lot 1 Holland Meadows
- Lot 5 Holland Meadows
- 37 Jackson Rd
- Lot 4 Holland Meadows
- Lot 3 Holland Meadows
- 619 Highway 287
- Lot 6 Holland Meadows
- 23 Arnoldsburg Rd
- Lot 7 Holland Meadows
- Lot 8 Holland Meadows
- 00 Highway 287
- 00 Land Rd
- TBD Happy Hill Rd
- 251 Arkansas 36
- 00 Eagle Valley Rd
- 000 Eagle Valley Rd
- 30 Cold Spring Trail
- 00 Cold Spring Trail
- 11 Skyland Dr






