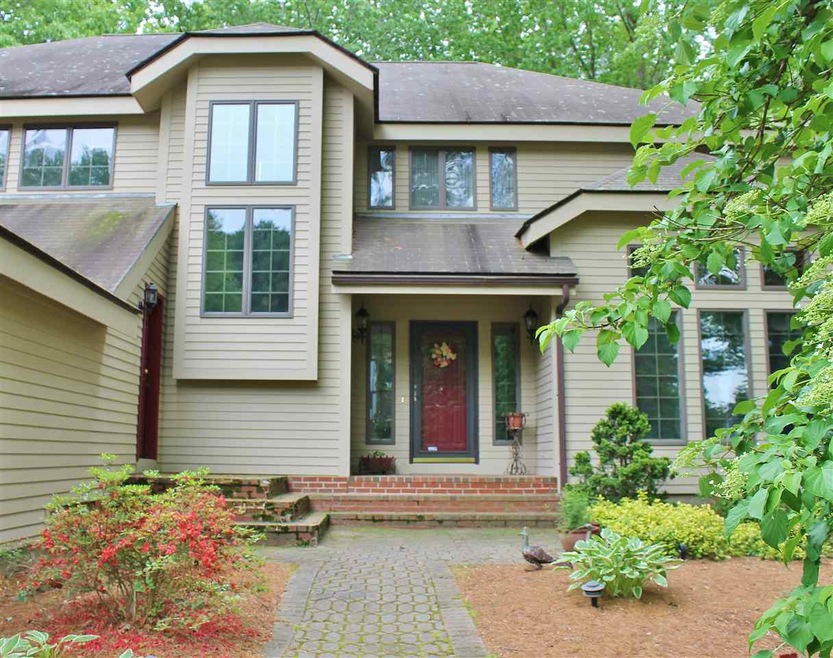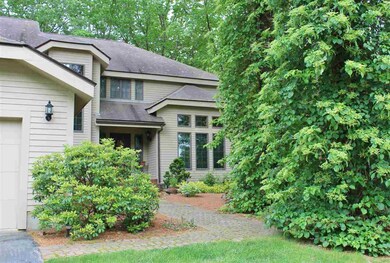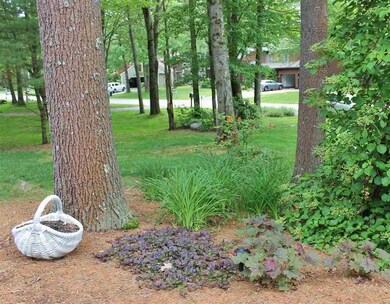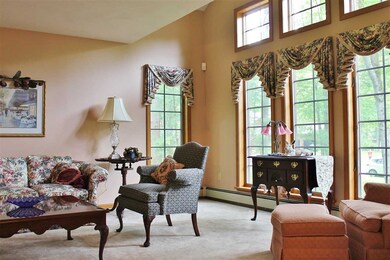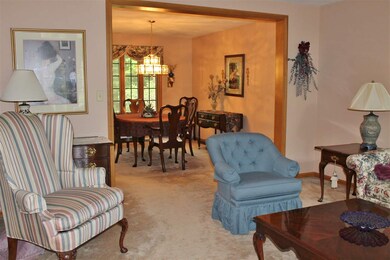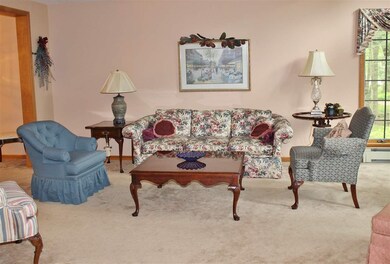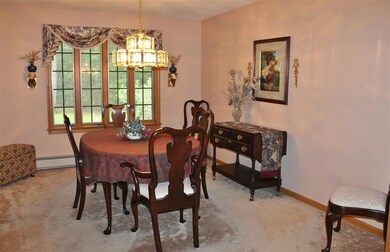
27 Stowecroft Dr Hampton, NH 03842
Highlights
- Colonial Architecture
- Wooded Lot
- Fireplace
- Adeline C. Marston Elementary School Rated A-
- Cathedral Ceiling
- 2 Car Attached Garage
About This Home
As of November 2021This 5 bedroom home is set on a large private wooded lot in one of Hampton's finest neighborhoods. It offers a flexible floor plan with extra room, on the first floor, to create a guest or in-law suite. The expansive kitchen includes recently updated appliances, an oversized breakfast bar, and a family dining area which extends to a spacious family room with a beautiful stone fireplace. You will also find a large first floor bonus room suitable for a home theater, game room, or home office. A peaceful three season room overlooks the yard, with extensive decking, and patio area. In addition there is a living/dining room located away from the family living space. An oversized two car garage opens, conveniently, into the mud room and laundry room. The second floor offers five bedrooms including a large master suite, with whirlpool tub, shower, and walk-in closet. The finished basement allows more space for family living. This wonderful family home is located just a mile from town, convenient to highways, schools, and beaches. Town water, sewer and natural gas.
Home Details
Home Type
- Single Family
Est. Annual Taxes
- $10,352
Year Built
- Built in 1988
Lot Details
- 0.63 Acre Lot
- Lot Sloped Up
- Wooded Lot
Parking
- 2 Car Attached Garage
Home Design
- Colonial Architecture
- Gambrel Roof
- Concrete Foundation
- Wood Frame Construction
- Shingle Roof
- Wood Siding
Interior Spaces
- 2-Story Property
- Cathedral Ceiling
- Ceiling Fan
- Fireplace
- Dining Area
- Laundry on main level
Kitchen
- Stove
- Microwave
- Dishwasher
- Kitchen Island
Bedrooms and Bathrooms
- 5 Bedrooms
- Walk-In Closet
Finished Basement
- Basement Fills Entire Space Under The House
- Interior Basement Entry
Utilities
- Hot Water Heating System
- Heating System Uses Natural Gas
- 200+ Amp Service
- Natural Gas Water Heater
Listing and Financial Details
- Legal Lot and Block 27 / 11
Ownership History
Purchase Details
Home Financials for this Owner
Home Financials are based on the most recent Mortgage that was taken out on this home.Purchase Details
Purchase Details
Home Financials for this Owner
Home Financials are based on the most recent Mortgage that was taken out on this home.Similar Homes in the area
Home Values in the Area
Average Home Value in this Area
Purchase History
| Date | Type | Sale Price | Title Company |
|---|---|---|---|
| Warranty Deed | $731,000 | None Available | |
| Quit Claim Deed | -- | None Available | |
| Warranty Deed | $404,200 | -- |
Mortgage History
| Date | Status | Loan Amount | Loan Type |
|---|---|---|---|
| Open | $390,000 | Purchase Money Mortgage | |
| Previous Owner | $55,000 | Stand Alone Refi Refinance Of Original Loan | |
| Previous Owner | $430,000 | Purchase Money Mortgage |
Property History
| Date | Event | Price | Change | Sq Ft Price |
|---|---|---|---|---|
| 11/19/2021 11/19/21 | Sold | $731,000 | -2.4% | $166 / Sq Ft |
| 09/27/2021 09/27/21 | Pending | -- | -- | -- |
| 09/22/2021 09/22/21 | Price Changed | $749,000 | -5.1% | $170 / Sq Ft |
| 09/16/2021 09/16/21 | For Sale | $789,000 | +46.8% | $179 / Sq Ft |
| 11/29/2017 11/29/17 | Sold | $537,500 | -7.3% | $122 / Sq Ft |
| 07/12/2017 07/12/17 | Price Changed | $579,900 | -3.3% | $132 / Sq Ft |
| 06/30/2017 06/30/17 | Price Changed | $599,900 | -4.6% | $136 / Sq Ft |
| 06/11/2017 06/11/17 | For Sale | $629,000 | -- | $143 / Sq Ft |
Tax History Compared to Growth
Tax History
| Year | Tax Paid | Tax Assessment Tax Assessment Total Assessment is a certain percentage of the fair market value that is determined by local assessors to be the total taxable value of land and additions on the property. | Land | Improvement |
|---|---|---|---|---|
| 2024 | $13,340 | $1,082,800 | $278,600 | $804,200 |
| 2023 | $12,281 | $733,200 | $185,700 | $547,500 |
| 2022 | $11,552 | $729,300 | $185,700 | $543,600 |
| 2021 | $11,552 | $729,300 | $185,700 | $543,600 |
| 2020 | $11,603 | $728,400 | $185,700 | $542,700 |
| 2019 | $11,662 | $728,400 | $185,700 | $542,700 |
| 2018 | $11,184 | $657,100 | $168,600 | $488,500 |
| 2017 | $10,539 | $643,800 | $168,600 | $475,200 |
| 2016 | $10,352 | $643,800 | $168,600 | $475,200 |
| 2015 | $10,258 | $535,400 | $152,900 | $382,500 |
| 2014 | $9,803 | $535,400 | $152,900 | $382,500 |
Agents Affiliated with this Home
-
Tracy McCarty-Jackson

Seller's Agent in 2021
Tracy McCarty-Jackson
The Aland Realty Group
(207) 641-5119
1 in this area
12 Total Sales
-
Aimee Ruel

Buyer's Agent in 2021
Aimee Ruel
LandVest / Christie's International Real Estate
(603) 512-2029
1 in this area
29 Total Sales
-
JoAnn Pierce
J
Buyer's Agent in 2017
JoAnn Pierce
Tesla Realty Group, LLC
(603) 759-5146
13 Total Sales
Map
Source: PrimeMLS
MLS Number: 4640201
APN: HMPT-000041-000000-000011
- 11 Post Rd
- 23 Cedarview Ln
- none None
- 20 Bourn Ave
- 23 Watsons Ln
- 9 Garrett Dr
- 4 Fairfield Dr
- 223 Mill Rd
- 27-29 Exeter Rd
- 9 Homestead Cir
- 100 Hampton Meadows
- 15 Rose Fountain Ln
- 223 Atlantic Ave
- 221 Atlantic Ave
- 14 Huntington Place
- 23 Hampton Meadows
- 39 Norton Rd
- 3 Alison Cir
- 69 Exeter Rd
- 76 Hemlock Haven
