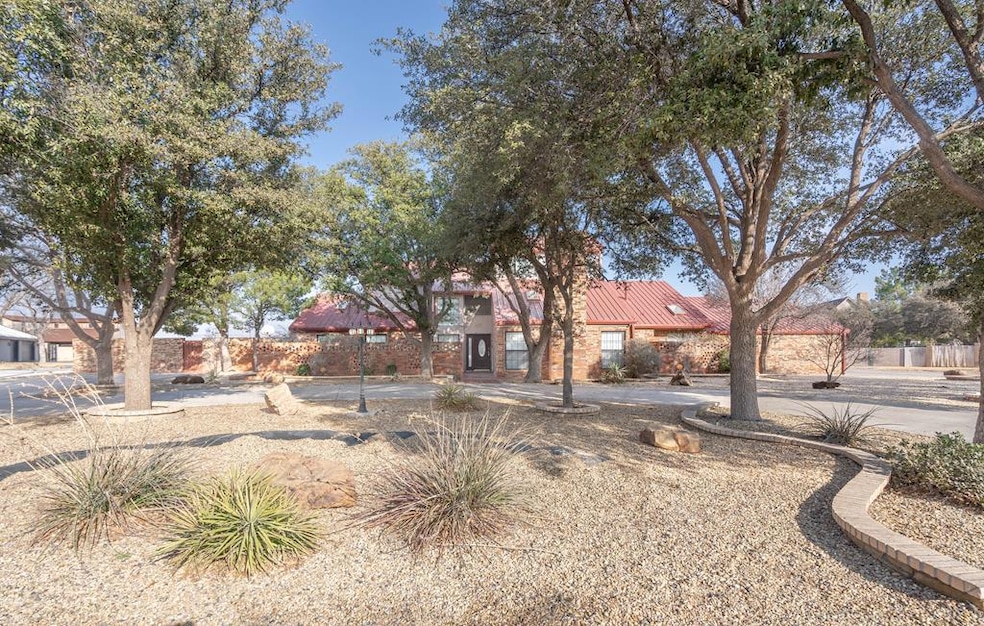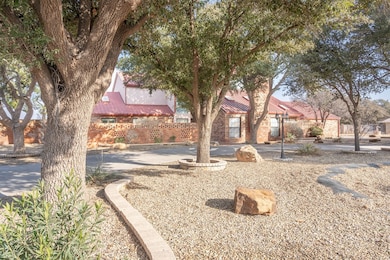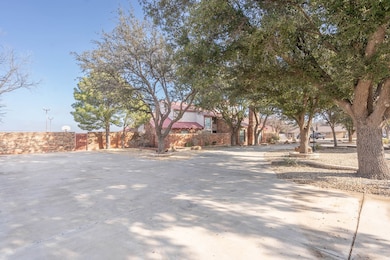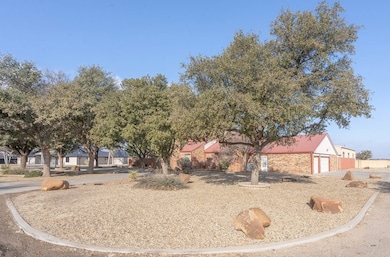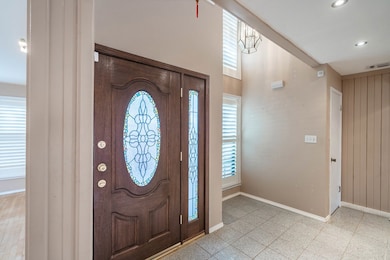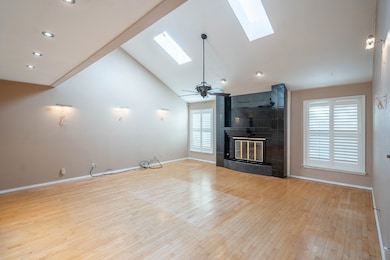
27 Suffolk Dr Midland, TX 79705
Saddle Club NeighborhoodEstimated payment $6,354/month
Highlights
- Tennis Courts
- 0.71 Acre Lot
- High Ceiling
- In Ground Pool
- Wood Flooring
- Home Office
About This Home
Stunning two-story, 5-6 bedroom, 6 full bathrooms in gated coveted Saddle Club Estates, features include: gourmet kitchen, formal dining, two offices, bonus room, three bedrooms upstairs, two downstairs, wet bar, large living room with fireplace, second living area with fireplace, one office upstairs and a second downstairs, for year round swimming, you have an indoor Olympic size pool with attached hot tub. Enjoy the dry sauna after a swim, tennis courts and basketball area. 3 bedrooms upstairs and 2 downstairs, wet bar for entertaining, call for a private showing. PRICE REDUCTION!!!!
Listing Agent
Harvest Realty Brokerage Email: 4324134347, e.c@ernestocalderon.com License #TREC #0419219 Listed on: 02/07/2025
Home Details
Home Type
- Single Family
Est. Annual Taxes
- $6,189
Year Built
- Built in 1982
Lot Details
- 0.71 Acre Lot
- Aluminum or Metal Fence
- Landscaped
- Sprinklers on Timer
HOA Fees
- $300 Monthly HOA Fees
Parking
- 3 Car Attached Garage
- Side or Rear Entrance to Parking
- Automatic Garage Door Opener
- Circular Driveway
- Open Parking
Home Design
- Brick Veneer
- Slab Foundation
- Metal Roof
Interior Spaces
- 5,928 Sq Ft Home
- 2-Story Property
- Bookcases
- High Ceiling
- Ceiling Fan
- Skylights
- Gas Log Fireplace
- Shades
- Shutters
- Drapes & Rods
- Family Room
- Living Room with Fireplace
- Formal Dining Room
- Home Office
Kitchen
- Double Self-Cleaning Oven
- Electric Range
- Indoor Grill
- Free-Standing Range
- Dishwasher
- Disposal
Flooring
- Wood
- Tile
Bedrooms and Bathrooms
- 5 Bedrooms
- Split Bedroom Floorplan
- Dual Closets
- Dual Vanity Sinks in Primary Bathroom
- Separate Shower in Primary Bathroom
- Spa Bath
Laundry
- Laundry in Utility Room
- Electric Dryer
- Sink Near Laundry
Home Security
- Intercom
- Fire and Smoke Detector
Pool
- In Ground Pool
- Spa
Schools
- Santa Rita Elementary School
- Goddard Middle School
- Midland High School
Utilities
- Forced Air Zoned Heating and Cooling System
- Heating System Uses Natural Gas
- Multiple Water Heaters
- Gas Water Heater
Additional Features
- Tennis Courts
- 2,486 SF Accessory Dwelling Unit
Community Details
- Saddle Club Estates Subdivision
Listing and Financial Details
- Assessor Parcel Number R000042062
Map
Home Values in the Area
Average Home Value in this Area
Tax History
| Year | Tax Paid | Tax Assessment Tax Assessment Total Assessment is a certain percentage of the fair market value that is determined by local assessors to be the total taxable value of land and additions on the property. | Land | Improvement |
|---|---|---|---|---|
| 2024 | $6,189 | $1,059,320 | $77,320 | $982,000 |
| 2023 | $15,763 | $1,059,320 | $77,320 | $982,000 |
| 2022 | $14,940 | $956,200 | $77,320 | $878,880 |
| 2021 | $16,385 | $943,210 | $77,320 | $865,890 |
| 2020 | $14,817 | $925,830 | $77,320 | $848,510 |
| 2019 | $14,715 | $777,260 | $77,320 | $848,510 |
| 2018 | $13,739 | $706,600 | $77,320 | $787,660 |
| 2017 | $12,490 | $642,370 | $77,320 | $675,150 |
| 2016 | $11,219 | $583,970 | $77,320 | $506,650 |
| 2015 | -- | $583,970 | $77,320 | $506,650 |
| 2014 | -- | $551,660 | $0 | $0 |
Property History
| Date | Event | Price | Change | Sq Ft Price |
|---|---|---|---|---|
| 07/21/2025 07/21/25 | Pending | -- | -- | -- |
| 05/19/2025 05/19/25 | Price Changed | $999,900 | -16.7% | $169 / Sq Ft |
| 03/18/2025 03/18/25 | Price Changed | $1,200,000 | -20.0% | $202 / Sq Ft |
| 02/10/2025 02/10/25 | For Sale | $1,500,000 | -- | $253 / Sq Ft |
Purchase History
| Date | Type | Sale Price | Title Company |
|---|---|---|---|
| Interfamily Deed Transfer | -- | None Available | |
| Deed | -- | -- |
Similar Homes in Midland, TX
Source: Permian Basin Board of REALTORS®
MLS Number: 50079908
APN: R000042-062
- 9 Suffolk Dr
- 15 Lakes Dr
- 901 Woodland Park Ave
- 5011 Los Alamitos Dr
- 1714 Normandy Ln
- 5004 Los Alamitos Dr
- 5007 Los Alamitos Dr
- 1201 Breckenridge Dr
- 5003 Castleford Rd
- 5000 Thames Ct
- 5013 Polo Pkwy
- 1100 Castleford Rd
- 900 Keystone Ct
- 5001 Canterbury Dr
- 1302 Telluride Dr
- 801 Keystone Ct
- 5416 Alysheba Ln
- 1102 Castle Rock Ct
- 1200 Castle Rock Ct
- 2906 Yellowstone Ct
- 810 Woodland Park Ave
- 4801 Richmond Dr
- 4700 Polo Pkwy
- 5101 N A St
- 4600 Meadowwood Ct
- 2600 Faulkner Dr
- 2438 Whitmire Blvd
- 4405 N Garfield St
- 2405 Copperhead Rd
- 107 Mockingbird Ln Unit 203
- 2433 Whitmire Blvd
- 2404 Emerson Ct
- 2818 W Loop 250 N
- 110 Pavilion Pkwy
- 2906 Caldera Blvd
- 2408 Northtown Ct
- 4432 Lanham St
- 1103 Cerrillos Ave
- 3200 Bromley Place
- 7100 Airline Rd Unit 833
