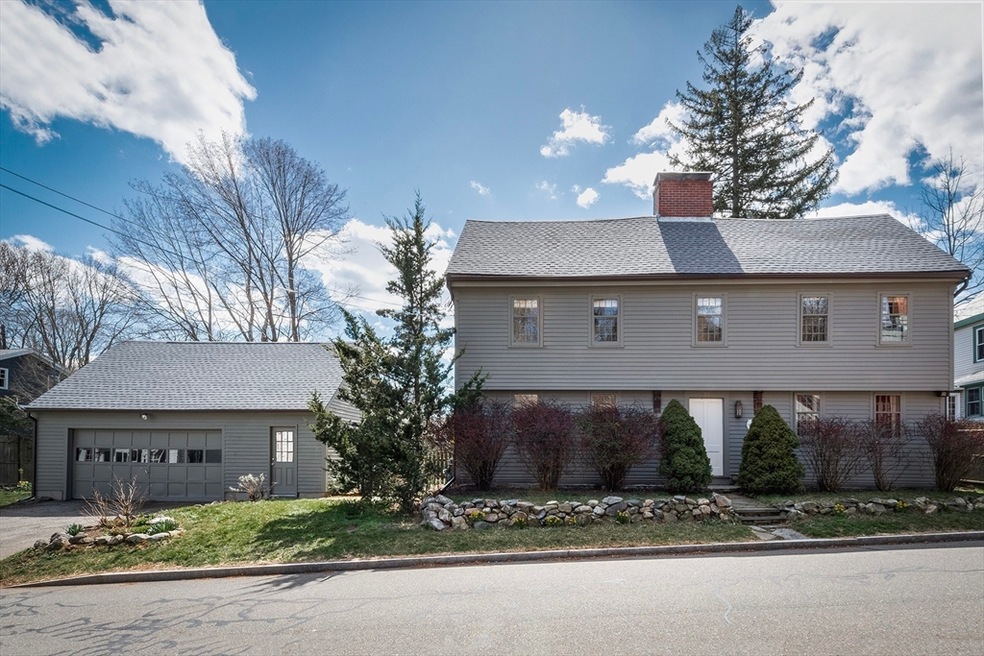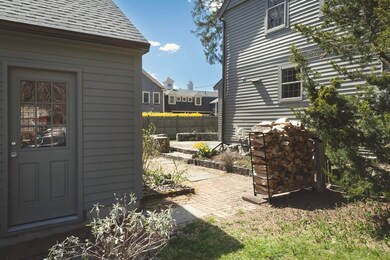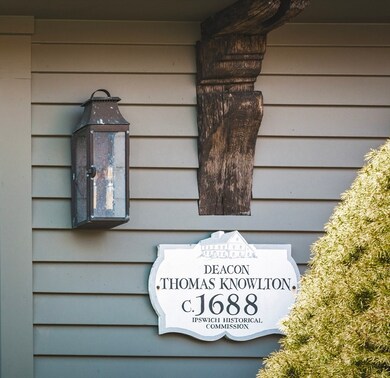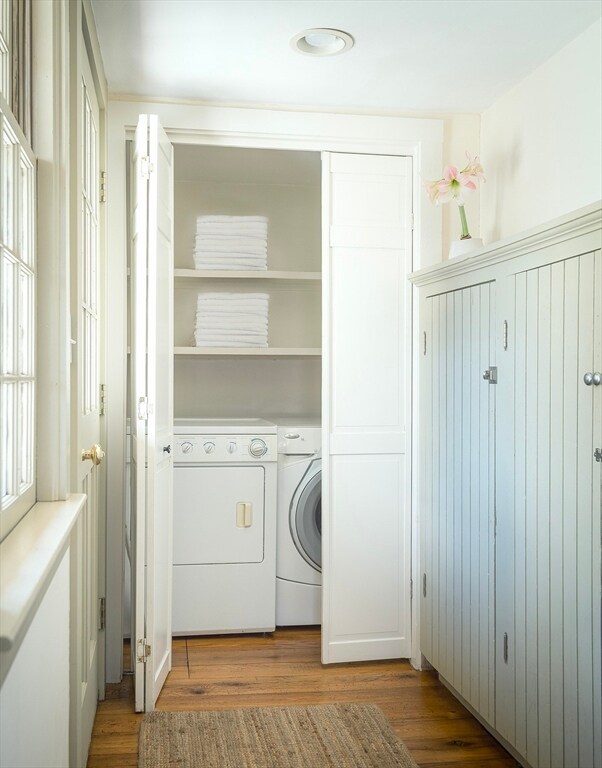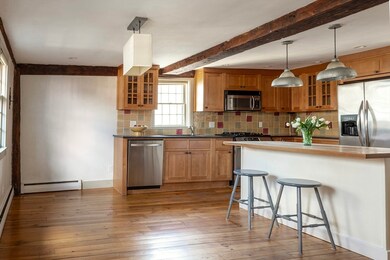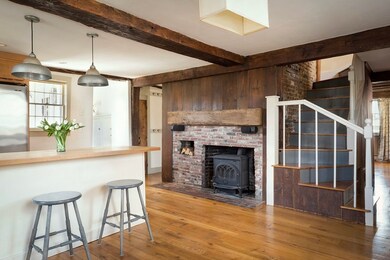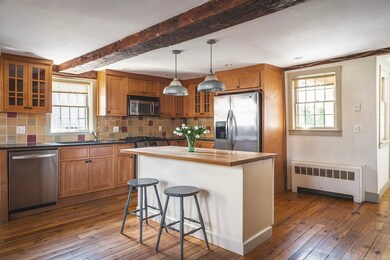
27 Summer St Ipswich, MA 01938
Highlights
- Marina
- Golf Course Community
- Medical Services
- Ipswich High School Rated A-
- Community Stables
- Open Floorplan
About This Home
As of May 2024Step back in time with this charming antique home with modern conveniences nestled on a tranquil side street in the heart of Ipswich. This historic gem boasts a detached 2 car garage with a workshop and a finished bonus room above, complete with electric heat. Lush yard adorned with fruit trees and bushes, stone walls and patio surround this special home. At the end of the serene road lies the picturesque Ipswich River. Enjoy the best of both worlds with quick access to downtown amenities and the convenience of the MBTA just minutes away. Large open kitchen with huge fireplace with wood stove and butcher block island. Large principal bedroom suite with a fireplace and plenty of closet space. Upstairs a wonderful sitting room and 4 bedrooms. Full bathroom on first floor and dining room could double as a first floor bedroom. Embrace the timeless elegance of this enchanting property steeped in centuries of New England history. OFFER DEADLINE TUES 23RD 5PM.
Home Details
Home Type
- Single Family
Est. Annual Taxes
- $9,301
Year Built
- Built in 1688
Lot Details
- 8,629 Sq Ft Lot
- Near Conservation Area
- Stone Wall
- Landscaped Professionally
- Level Lot
- Cleared Lot
- Fruit Trees
- Garden
- Property is zoned IR
Parking
- 2 Car Detached Garage
- Workshop in Garage
- Side Facing Garage
- Garage Door Opener
- Off-Street Parking
Home Design
- Colonial Architecture
- Antique Architecture
- Stone Foundation
- Frame Construction
- Shingle Roof
Interior Spaces
- 2,401 Sq Ft Home
- Open Floorplan
- Insulated Windows
- Window Screens
- Mud Room
- Living Room with Fireplace
- 4 Fireplaces
- Sitting Room
- Dining Area
- Storm Windows
Kitchen
- Stove
- Range
- Dishwasher
- Kitchen Island
- Solid Surface Countertops
Flooring
- Wood
- Tile
Bedrooms and Bathrooms
- 4 Bedrooms
- Fireplace in Primary Bedroom
- Primary bedroom located on second floor
- Dual Closets
- 3 Full Bathrooms
- Dual Vanity Sinks in Primary Bathroom
Laundry
- Laundry on main level
- Dryer
- Washer
Basement
- Partial Basement
- Interior Basement Entry
- Dirt Floor
- Crawl Space
Eco-Friendly Details
- ENERGY STAR Qualified Equipment for Heating
- Energy-Efficient Thermostat
Outdoor Features
- Bulkhead
- Patio
- Rain Gutters
- Porch
Location
- Property is near public transit
- Property is near schools
Schools
- Winthrop Elementary School
Utilities
- No Cooling
- 5 Heating Zones
- Heating System Uses Natural Gas
- Pellet Stove burns compressed wood to generate heat
- Baseboard Heating
- Gas Water Heater
Listing and Financial Details
- Assessor Parcel Number M:42A B:0065 L:0,1956482
Community Details
Overview
- No Home Owners Association
Amenities
- Medical Services
- Shops
- Coin Laundry
Recreation
- Marina
- Golf Course Community
- Tennis Courts
- Community Pool
- Park
- Community Stables
- Jogging Path
- Bike Trail
Ownership History
Purchase Details
Home Financials for this Owner
Home Financials are based on the most recent Mortgage that was taken out on this home.Purchase Details
Similar Homes in Ipswich, MA
Home Values in the Area
Average Home Value in this Area
Purchase History
| Date | Type | Sale Price | Title Company |
|---|---|---|---|
| Not Resolvable | $575,000 | -- | |
| Deed | $610,000 | -- | |
| Deed | $610,000 | -- |
Mortgage History
| Date | Status | Loan Amount | Loan Type |
|---|---|---|---|
| Open | $40,000 | Credit Line Revolving | |
| Open | $800,000 | Purchase Money Mortgage | |
| Closed | $800,000 | Purchase Money Mortgage | |
| Closed | $431,250 | New Conventional | |
| Previous Owner | $50,000 | No Value Available |
Property History
| Date | Event | Price | Change | Sq Ft Price |
|---|---|---|---|---|
| 05/15/2024 05/15/24 | Sold | $1,200,000 | +2.1% | $500 / Sq Ft |
| 04/22/2024 04/22/24 | Pending | -- | -- | -- |
| 04/18/2024 04/18/24 | For Sale | $1,175,000 | +104.3% | $489 / Sq Ft |
| 06/06/2014 06/06/14 | Sold | $575,000 | 0.0% | $239 / Sq Ft |
| 04/15/2014 04/15/14 | Pending | -- | -- | -- |
| 04/07/2014 04/07/14 | Off Market | $575,000 | -- | -- |
| 11/15/2013 11/15/13 | For Sale | $599,000 | -- | $249 / Sq Ft |
Tax History Compared to Growth
Tax History
| Year | Tax Paid | Tax Assessment Tax Assessment Total Assessment is a certain percentage of the fair market value that is determined by local assessors to be the total taxable value of land and additions on the property. | Land | Improvement |
|---|---|---|---|---|
| 2025 | $9,748 | $874,300 | $315,600 | $558,700 |
| 2024 | $9,301 | $817,300 | $314,300 | $503,000 |
| 2023 | $8,374 | $684,700 | $264,600 | $420,100 |
| 2022 | $8,354 | $649,600 | $258,000 | $391,600 |
| 2021 | $8,347 | $631,400 | $256,400 | $375,000 |
| 2020 | $8,441 | $602,100 | $258,000 | $344,100 |
| 2019 | $8,405 | $596,500 | $249,800 | $346,700 |
| 2018 | $8,026 | $563,600 | $239,800 | $323,800 |
| 2017 | $7,738 | $545,300 | $231,600 | $313,700 |
| 2016 | $7,900 | $532,000 | $218,300 | $313,700 |
| 2015 | $7,121 | $527,100 | $213,400 | $313,700 |
Agents Affiliated with this Home
-
Binni Hackett

Seller's Agent in 2024
Binni Hackett
Compass
(978) 314-8103
49 in this area
98 Total Sales
-
Kristin Francoeur

Buyer's Agent in 2024
Kristin Francoeur
Gibson Sotheby's International Realty
(978) 270-7929
4 in this area
51 Total Sales
-
Pam McKee

Buyer's Agent in 2014
Pam McKee
Keller Williams Realty Evolution
(978) 500-4047
1 in this area
107 Total Sales
Map
Source: MLS Property Information Network (MLS PIN)
MLS Number: 73225779
APN: IPSW-000042A-000065
- 5 County St
- 16 Green St Unit 11
- 51 Turkey Shore Rd
- 20 Manning St Unit 1
- 8 Cogswell St
- 58 Central St Unit 2
- 4 Agawam Ave
- 28 Mineral St
- 13 Estes St
- 11 Washington St Unit 4
- 11 Washington St Unit 8
- 11 Washington St Unit 11
- 11 Washington St Unit 9
- 11 Washington St Unit 12
- 11 Washington St Unit 10
- 1 Mineral St Unit 13
- 23 Newmarch St
- 59 Washington St
- 25 Pleasant St Unit 2
- 2 Blaisdell Terrace Unit 2
