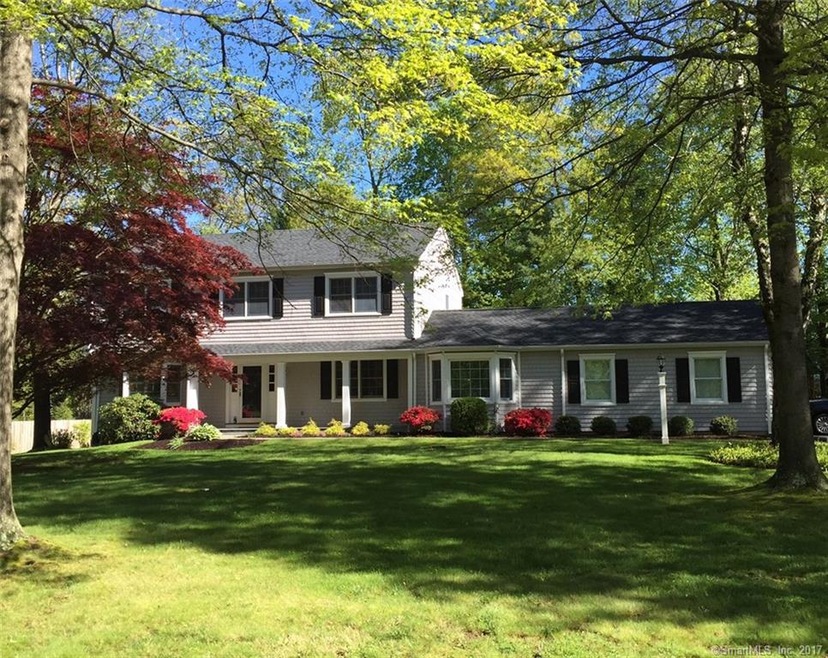
27 Summit Ridge Rd New Canaan, CT 06840
Highlights
- Colonial Architecture
- Property is near public transit
- 1 Fireplace
- South Elementary School Rated A+
- Attic
- Terrace
About This Home
As of April 2018Walk to schools from this pristine colonial located on an in-town cul-de-sac. Excellent condition with many recent interior and exterior improvements including new siding, new roof, new boiler, freshly painted, professional landscaping and custom wood shutters and blinds. Large family room with vaulted ceiling, skylights and built-ins. Kitchen with granite, stainless appliances and adjoining breakfast room with French doors leading to stone terrace. Master suite with bath and walk-in closet. Formal dining and living room with fireplace. Flat and dry 1 acre private yard with shed complete this wonderful offering.
Last Agent to Sell the Property
William Pitt Sotheby's Int'l License #REB.0758989 Listed on: 12/29/2017

Home Details
Home Type
- Single Family
Est. Annual Taxes
- $10,509
Year Built
- Built in 1965
Lot Details
- 1 Acre Lot
- Level Lot
- Property is zoned 1 ac
Home Design
- Colonial Architecture
- Concrete Foundation
- Frame Construction
- Asphalt Shingled Roof
- Wood Siding
- Shingle Siding
Interior Spaces
- 1 Fireplace
- Entrance Foyer
- Pull Down Stairs to Attic
- Home Security System
- Finished Basement
Kitchen
- <<builtInOvenToken>>
- Gas Cooktop
- <<microwave>>
- Dishwasher
Bedrooms and Bathrooms
- 4 Bedrooms
Laundry
- Laundry in Mud Room
- Laundry Room
Parking
- 2 Car Attached Garage
- Automatic Garage Door Opener
Outdoor Features
- Terrace
- Shed
Location
- Property is near public transit
- Property is near a golf course
Schools
- South Elementary School
- Saxe Middle School
- New Canaan High School
Utilities
- Central Air
- Baseboard Heating
- Heating System Uses Oil
- Electric Water Heater
- Fuel Tank Located in Basement
- Cable TV Available
Community Details
- No Home Owners Association
- Public Transportation
Ownership History
Purchase Details
Home Financials for this Owner
Home Financials are based on the most recent Mortgage that was taken out on this home.Purchase Details
Home Financials for this Owner
Home Financials are based on the most recent Mortgage that was taken out on this home.Similar Homes in the area
Home Values in the Area
Average Home Value in this Area
Purchase History
| Date | Type | Sale Price | Title Company |
|---|---|---|---|
| Warranty Deed | $1,350,000 | -- | |
| Warranty Deed | $1,245,100 | -- |
Mortgage History
| Date | Status | Loan Amount | Loan Type |
|---|---|---|---|
| Open | $973,000 | Stand Alone Refi Refinance Of Original Loan | |
| Closed | $990,000 | Balloon | |
| Closed | $999,000 | Stand Alone Refi Refinance Of Original Loan | |
| Closed | $950,000 | Purchase Money Mortgage | |
| Previous Owner | $996,000 | Purchase Money Mortgage | |
| Previous Owner | $100,000 | No Value Available | |
| Previous Owner | $150,000 | No Value Available |
Property History
| Date | Event | Price | Change | Sq Ft Price |
|---|---|---|---|---|
| 04/03/2018 04/03/18 | Sold | $1,350,000 | 0.0% | $442 / Sq Ft |
| 01/04/2018 01/04/18 | Pending | -- | -- | -- |
| 12/29/2017 12/29/17 | For Sale | $1,350,000 | +8.4% | $442 / Sq Ft |
| 06/01/2014 06/01/14 | Sold | $1,245,000 | -3.9% | $408 / Sq Ft |
| 05/02/2014 05/02/14 | Pending | -- | -- | -- |
| 03/26/2014 03/26/14 | For Sale | $1,295,000 | -- | $424 / Sq Ft |
Tax History Compared to Growth
Tax History
| Year | Tax Paid | Tax Assessment Tax Assessment Total Assessment is a certain percentage of the fair market value that is determined by local assessors to be the total taxable value of land and additions on the property. | Land | Improvement |
|---|---|---|---|---|
| 2024 | $15,812 | $979,650 | $665,700 | $313,950 |
| 2023 | $14,214 | $750,470 | $605,570 | $144,900 |
| 2022 | $13,786 | $750,470 | $605,570 | $144,900 |
| 2021 | $13,629 | $750,470 | $605,570 | $144,900 |
| 2020 | $13,629 | $750,470 | $605,570 | $144,900 |
| 2019 | $13,689 | $750,470 | $605,570 | $144,900 |
| 2018 | $10,692 | $630,420 | $498,400 | $132,020 |
| 2017 | $10,509 | $630,420 | $498,400 | $132,020 |
| 2016 | $10,282 | $630,420 | $498,400 | $132,020 |
| 2015 | $10,080 | $630,420 | $498,400 | $132,020 |
| 2014 | $9,797 | $630,420 | $498,400 | $132,020 |
Agents Affiliated with this Home
-
Jaime Sneddon

Seller's Agent in 2018
Jaime Sneddon
William Pitt
(203) 219-3769
153 in this area
175 Total Sales
-
Kendall Sneddon

Seller Co-Listing Agent in 2018
Kendall Sneddon
William Pitt
(203) 561-5658
109 in this area
118 Total Sales
-
Melissa Rwambuya

Buyer's Agent in 2018
Melissa Rwambuya
William Raveis Real Estate
(917) 670-5053
81 in this area
98 Total Sales
-
K
Seller's Agent in 2014
Kathleen Lawten
Halstead Real Estate
-
Rebecca Walsh

Buyer's Agent in 2014
Rebecca Walsh
William Pitt
(203) 858-5909
13 in this area
25 Total Sales
Map
Source: SmartMLS
MLS Number: 170040471
APN: NCAN-000031-000010-000990
- 16 Grace St
- 33 Bickford Ln
- 25 Gower Rd
- 24 Oak Grove Place
- 354 South Ave
- 601 Old Stamford Rd
- 41 Jelliff Mill Rd Unit 41
- 317 Park St
- 139 Jelliff Mill Rd
- 38 Tommys Ln
- 177 South Ave Unit 6
- 12 Shady Knoll Ln
- 19 Orchard Ln
- 50 Harrison Ave
- 71 Welles Ln
- 123 Talmadge Hill Rd
- 144 South Ave
- 93 Adams Ln
- 160 Park St Unit 202
- 160 Park St Unit 103
