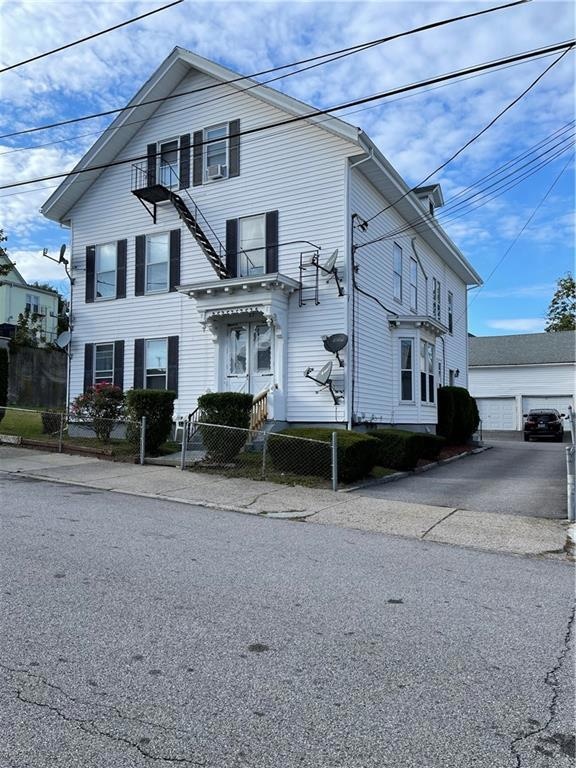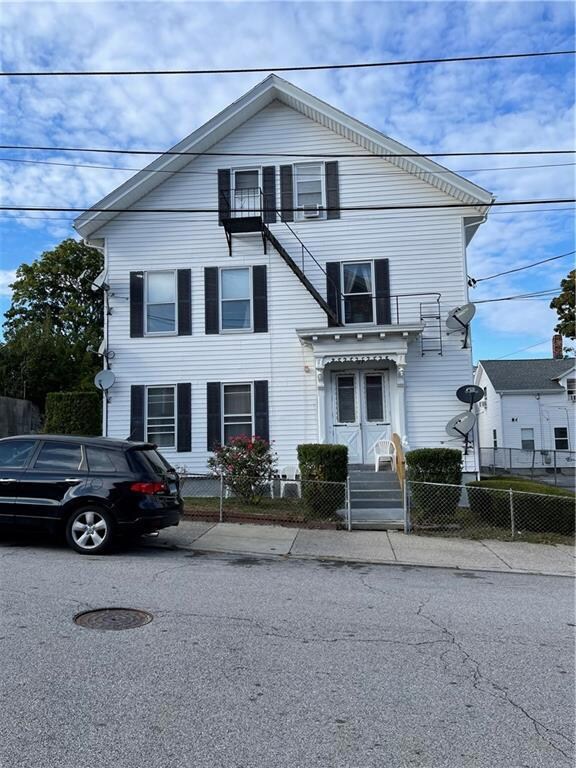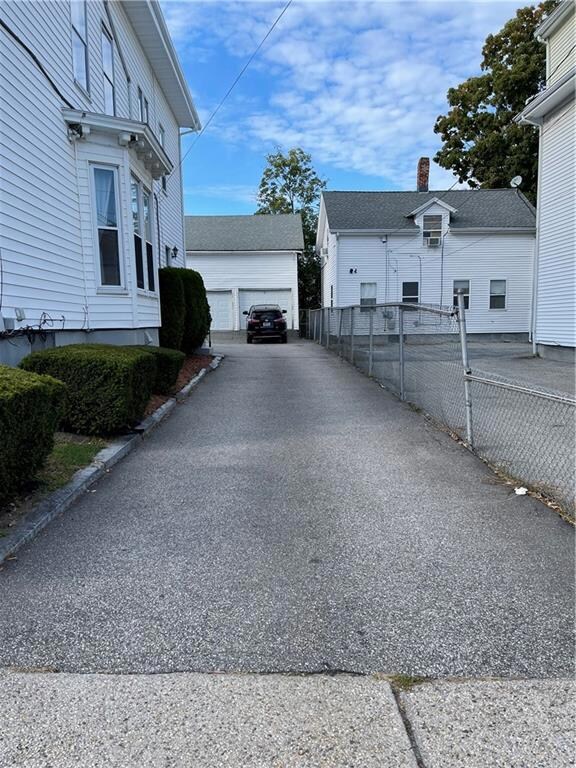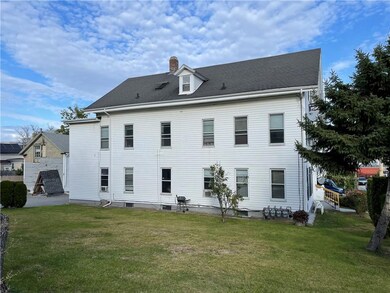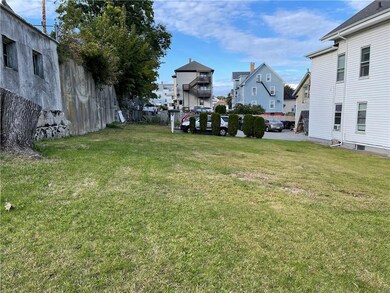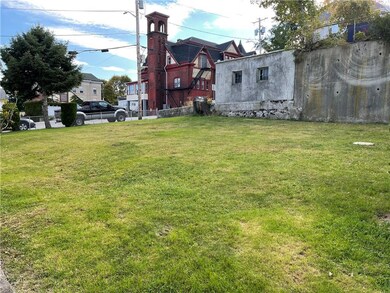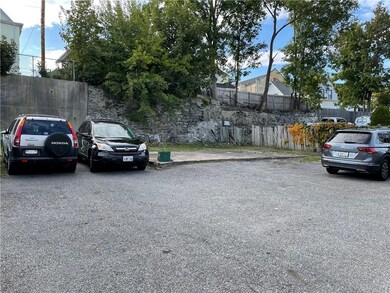
27 Summit St Central Falls, RI 02863
Highlights
- 0.28 Acre Lot
- Game Room
- 2 Car Detached Garage
- Wood Flooring
- Home Office
- 3-minute walk to Jenks Park
About This Home
As of December 2022Highest & Best Offers Due Monday, October 17th by 5pm. Great opportunity for owner occupied buyer or investor! Very deceiving 4 family property on an oversized lot with potential for 5th unit in the basement! Exterior features 5 year old architectural shingle roof, vinyl siding, replacement windows, 2 car garage, plenty of off street parking, patio, and huge side yard! Interior features a HUGE 2nd floor owner's unit with 4 bedrooms, double living room, eat in kitchen, & full bath with 1650 square feet in this one unit! An additional 4 bedroom apartment on the third floor. First floor is split into 2 units. 1 Bedroom apartment on the first floor front, and 2 bedroom apartment on the first floor rear. Basement is almost completely finished offering an additional estimated 1000 square feet of living space. Great potential to legally convert to 5 unit building! Separate utilities for each unit. Basement gas & electric connected to the 2nd floor owner's unit. This is a Trustee/Estate Sale priced to sell! Property taxes currently $3,828 with homestead exemption.. $4,548 without exemption.
Last Agent to Sell the Property
RE/MAX Preferred License #RES.0031811 Listed on: 10/11/2022

Property Details
Home Type
- Multi-Family
Est. Annual Taxes
- $3,828
Year Built
- Built in 1900
Lot Details
- 0.28 Acre Lot
- Fenced
Parking
- 2 Car Detached Garage
- Driveway
Home Design
- Vinyl Siding
Interior Spaces
- 5,848 Sq Ft Home
- 3-Story Property
- Thermal Windows
- Family Room
- Living Room
- Home Office
- Game Room
- Storage Room
- Utility Room
Kitchen
- Oven
- Range
Flooring
- Wood
- Carpet
- Laminate
- Ceramic Tile
- Vinyl
Bedrooms and Bathrooms
- 11 Bedrooms
- 4 Full Bathrooms
- Bathtub with Shower
Laundry
- Laundry Room
- Dryer
- Washer
Partially Finished Basement
- Basement Fills Entire Space Under The House
- Interior and Exterior Basement Entry
Outdoor Features
- Patio
Utilities
- No Cooling
- Heating System Uses Gas
- Baseboard Heating
- Heating System Uses Steam
- 100 Amp Service
- Gas Water Heater
Listing and Financial Details
- Tax Lot 135
- Assessor Parcel Number 27SUMMITSTCFLS
Community Details
Overview
- 4 Units
- Central Falls Subdivision
Amenities
- Shops
- Public Transportation
Similar Homes in the area
Home Values in the Area
Average Home Value in this Area
Property History
| Date | Event | Price | Change | Sq Ft Price |
|---|---|---|---|---|
| 04/22/2023 04/22/23 | Rented | $2,150 | 0.0% | -- |
| 02/15/2023 02/15/23 | For Rent | $2,150 | 0.0% | -- |
| 12/13/2022 12/13/22 | Sold | $520,000 | +4.0% | $89 / Sq Ft |
| 10/19/2022 10/19/22 | Pending | -- | -- | -- |
| 10/11/2022 10/11/22 | For Sale | $500,000 | -- | $85 / Sq Ft |
Tax History Compared to Growth
Agents Affiliated with this Home
-
mike hagerty
m
Seller's Agent in 2023
mike hagerty
Sand Point Associates
(401) 474-1075
7 Total Sales
-
David Willis
D
Seller Co-Listing Agent in 2023
David Willis
Sand Point Associates
(401) 829-0334
1 in this area
7 Total Sales
-
Gary Almeida

Seller's Agent in 2022
Gary Almeida
RE/MAX Preferred
(401) 413-9105
4 in this area
101 Total Sales
Map
Source: State-Wide MLS
MLS Number: 1321934
APN: CENT M:01 P:135
