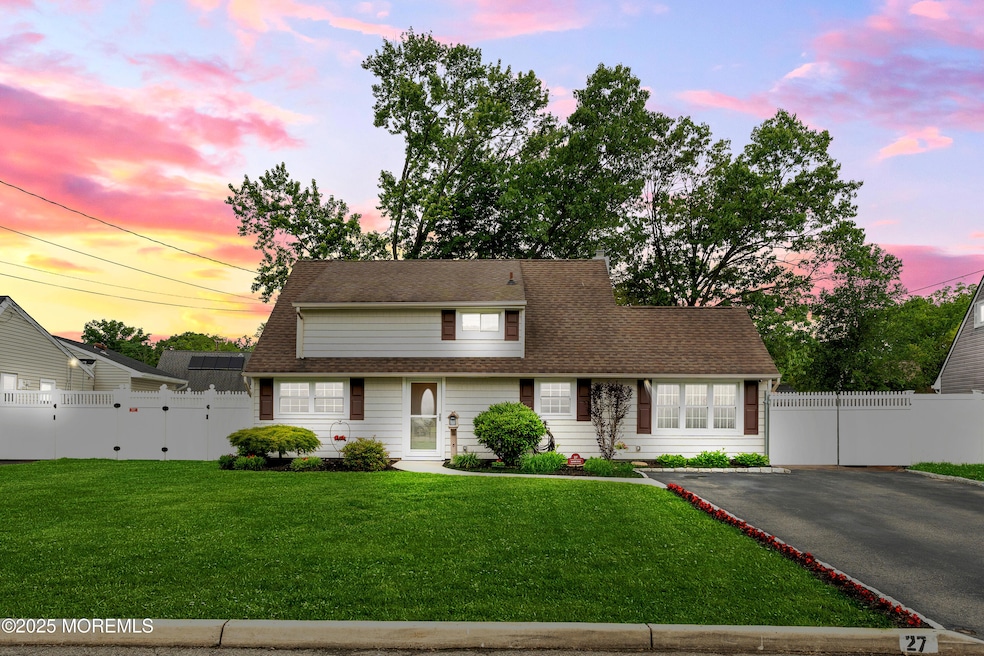Charming, spacious, and perfectly located. This beautifully cared for Cape Cod-style home in Old Bridge's highly coveted Southwood development is everything you've been waiting for. Step inside to discover 3 warm and inviting bedrooms, plus a versatile loft space that easily converts into a 4th bedroom, home office, or playroom tailored to your needs. The updated full bathroom and additional half bath ensure comfort and convenience for all. Enjoy effortless flow on the main level with luxury vinyl flooring, leading from the homey living room, through the eat in kitchen and to a formal dining room perfect for hosting. Upstairs, plush carpeting adds a cozy charm, while the sun-drenched sunroom at the rear of the home offers the ideal spot to unwind or entertain. Outside, you'll love the private, fully fenced backyard, featuring a stylish paver patio and two storage sheds. A peaceful retreat designed for outdoor enjoyment. The vinyl fencing adds clean curb appeal and low-maintenance peace of mind. All of this is perfectly positioned between Route 18 and Route 9, placing you minutes from NYC-bound transit, top-rated shopping, dining, and schools, as well as weekend escapes to Philadelphia or the Jersey Shore. Whether you're looking for comfort, flexibility, or unbeatable location, this home checks every box. Don't miss the chance to make it yours!







