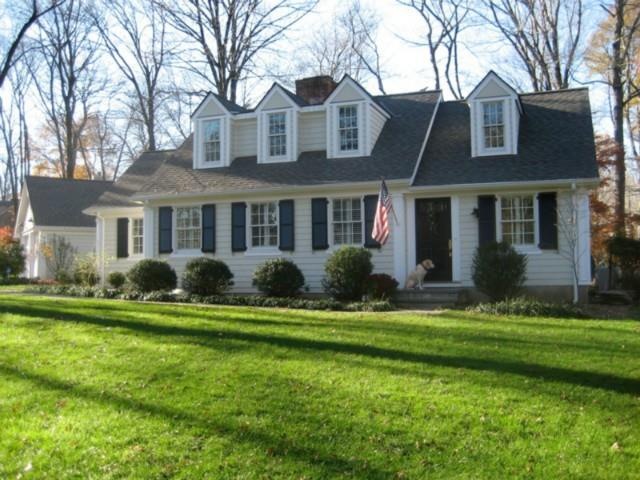
27 Sunset Rd Darien, CT 06820
Highlights
- Cape Cod Architecture
- Finished Attic
- 1 Fireplace
- Royle Elementary School Rated A
- Attic
- Corner Lot
About This Home
As of June 2018COMPLETELY renovated in 2006. Three bedrooms, two baths with two car attached garage in a very desirable neighborhood close to town and train. Lovely half acre with patio and garden area. In-ground sprinkler system. Open floorplan.
Last Agent to Sell the Property
Flat Fee Realty LLC License #REB.0758468 Listed on: 01/19/2013
Last Buyer's Agent
Kimberly Higgins
Higgins Group Real Estate License #RES.0762321
Home Details
Home Type
- Single Family
Est. Annual Taxes
- $12,215
Year Built
- Built in 1950
Lot Details
- 0.5 Acre Lot
- Cul-De-Sac
- Corner Lot
- Sprinkler System
- Many Trees
- Property is zoned R12
Parking
- 2 Car Attached Garage
Home Design
- Cape Cod Architecture
- Block Foundation
- Frame Construction
- Asphalt Shingled Roof
- Cedar Siding
Interior Spaces
- 1 Fireplace
- Thermal Windows
Kitchen
- Built-In Oven
- Cooktop
- Microwave
- Ice Maker
- Dishwasher
- Disposal
Bedrooms and Bathrooms
- 3 Bedrooms
- 2 Full Bathrooms
Laundry
- Dryer
- Washer
Attic
- Attic Floors
- Finished Attic
Basement
- Walk-Out Basement
- Interior Basement Entry
- Basement Hatchway
- Sump Pump
- Laundry in Basement
Outdoor Features
- Terrace
- Shed
Schools
- Royle Elementary School
- Middlesex School
- Darien High School
Utilities
- Central Air
- Floor Furnace
- Hot Water Heating System
- Heating System Uses Oil
- Hot Water Circulator
Community Details
- No Home Owners Association
Ownership History
Purchase Details
Home Financials for this Owner
Home Financials are based on the most recent Mortgage that was taken out on this home.Similar Homes in the area
Home Values in the Area
Average Home Value in this Area
Purchase History
| Date | Type | Sale Price | Title Company |
|---|---|---|---|
| Warranty Deed | -- | -- |
Mortgage History
| Date | Status | Loan Amount | Loan Type |
|---|---|---|---|
| Open | $108,255 | Stand Alone Refi Refinance Of Original Loan | |
| Open | $1,108,000 | Stand Alone Refi Refinance Of Original Loan | |
| Closed | $138,361 | Unknown | |
| Previous Owner | $950,000 | No Value Available | |
| Previous Owner | $250,000 | No Value Available |
Property History
| Date | Event | Price | Change | Sq Ft Price |
|---|---|---|---|---|
| 06/19/2018 06/19/18 | Sold | $1,385,000 | -0.7% | $667 / Sq Ft |
| 04/25/2018 04/25/18 | Pending | -- | -- | -- |
| 03/01/2018 03/01/18 | For Sale | $1,395,000 | +6.5% | $671 / Sq Ft |
| 04/19/2013 04/19/13 | Sold | $1,310,000 | -8.3% | $476 / Sq Ft |
| 03/20/2013 03/20/13 | Pending | -- | -- | -- |
| 01/19/2013 01/19/13 | For Sale | $1,429,000 | -- | $520 / Sq Ft |
Tax History Compared to Growth
Tax History
| Year | Tax Paid | Tax Assessment Tax Assessment Total Assessment is a certain percentage of the fair market value that is determined by local assessors to be the total taxable value of land and additions on the property. | Land | Improvement |
|---|---|---|---|---|
| 2024 | $19,297 | $1,313,620 | $1,047,480 | $266,140 |
| 2023 | $16,984 | $964,460 | $748,230 | $216,230 |
| 2022 | $16,618 | $964,460 | $748,230 | $216,230 |
| 2021 | $16,242 | $964,460 | $748,230 | $216,230 |
| 2020 | $15,779 | $964,460 | $748,230 | $216,230 |
| 2019 | $15,885 | $964,460 | $748,230 | $216,230 |
| 2018 | $15,415 | $958,650 | $746,270 | $212,380 |
| 2017 | $15,294 | $946,400 | $746,270 | $200,130 |
| 2016 | $14,925 | $946,400 | $746,270 | $200,130 |
| 2015 | $14,527 | $946,400 | $746,270 | $200,130 |
| 2014 | $14,205 | $946,400 | $746,270 | $200,130 |
Agents Affiliated with this Home
-
Bruce Baker

Seller's Agent in 2018
Bruce Baker
William Pitt
(203) 912-7061
48 in this area
60 Total Sales
-
Ellen Mccue

Buyer's Agent in 2018
Ellen Mccue
Compass Connecticut, LLC
(203) 952-4346
10 in this area
17 Total Sales
-
Fred Romano

Seller's Agent in 2013
Fred Romano
Flat Fee Realty LLC
(860) 622-8036
1 in this area
154 Total Sales
-
K
Buyer's Agent in 2013
Kimberly Higgins
Higgins Group Real Estate
Map
Source: SmartMLS
MLS Number: 99014467
APN: DARI-000015-000000-000066
- 9 Sunset Rd
- 4 Rabbit Ln
- 45 Brookside Rd
- 2 Knollwood Ln
- 19 Birch Rd
- 50 Mansfield Ave
- 202 Mansfield Ave
- 162 Leroy Ave
- 14 Sedgewick Village Ln
- 2 Tanglewood Trail
- 26 Peach Hill Rd
- 19 Bayberry Ln
- 7 Circle Rd
- 27 Richmond Dr
- 177 Old Kings Hwy N
- 276 Mansfield Ave
- 29 Stony Brook Rd
- 17 Silver Lakes Dr
- 20 Locust Hill Rd
- 199 Old Kings Hwy N
