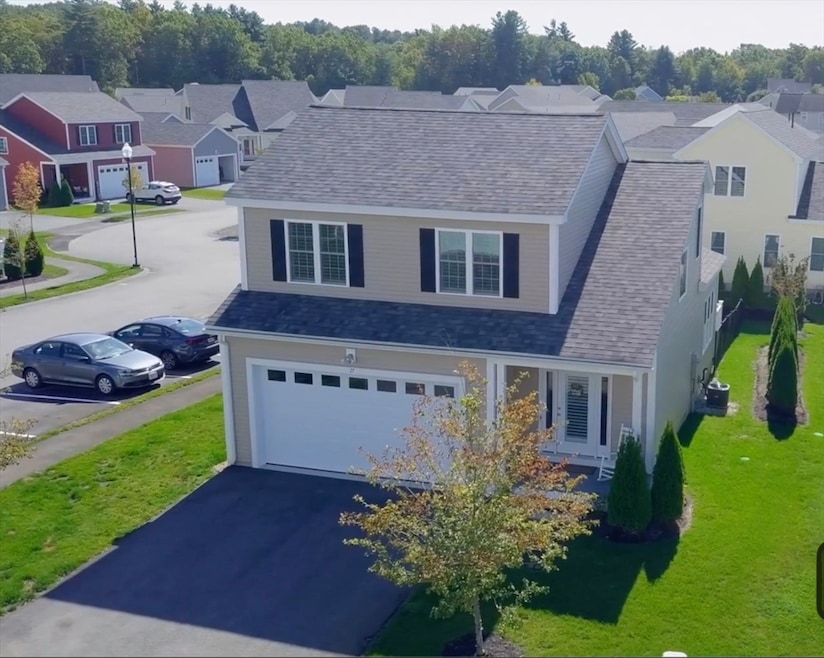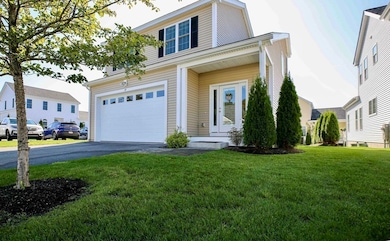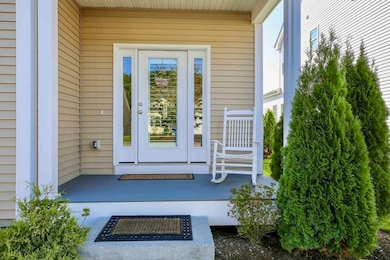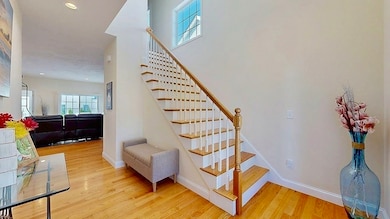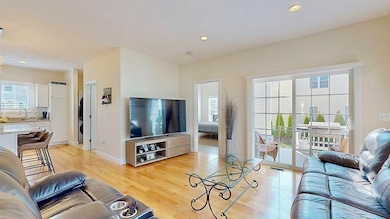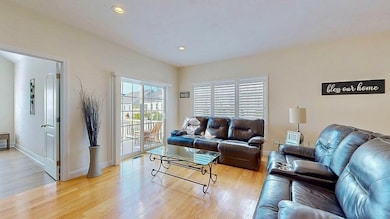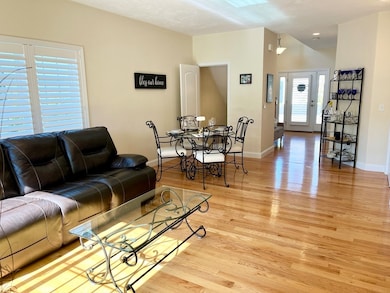27 Tea Party Cir Unit 27 Holden, MA 01520
Estimated payment $3,912/month
Highlights
- Medical Services
- Open Floorplan
- Colonial Architecture
- Active Adult
- Custom Closet System
- Deck
About This Home
**BACK ON THE MARKET-contingency fell through" Now you can Scoop it UP! Your next chapter begins here in one of Holden’s most loved 55+ communities! This beautifully cared-for home welcomes you with soaring ceilings and a sunlit, open floor plan that blends comfort and style. The living room flows to a private deck and fenced yard—ideal for relaxing, entertaining, or enjoying pets. The kitchen features granite counters, stainless appliances, hardwood floors, and thoughtful upgrades including a granite island, tile backsplash, and custom shutters. The first-floor primary suite offers ease and privacy with a walk-in closet, full bath, and laundry access. Upstairs you'll find two bedrooms, a cozy den, and full bath with a soaking tub. The finished lower level adds flexible space for guests, hobbies, or a quiet retreat. Central air, a coated garage floor, and a corner lot with extra parking complete this move-in ready gem! Motivated sellers—bring your offer! Open House Sun Nov 9th 12–2PM!
Home Details
Home Type
- Single Family
Est. Annual Taxes
- $6,829
Year Built
- Built in 2022 | Remodeled
Lot Details
- 2,178 Sq Ft Lot
- Cul-De-Sac
- Corner Lot
- Level Lot
HOA Fees
- $290 Monthly HOA Fees
Parking
- 2 Car Attached Garage
- Garage Door Opener
- Driveway
- Open Parking
- Off-Street Parking
Home Design
- Colonial Architecture
- Frame Construction
- Shingle Roof
- Concrete Perimeter Foundation
Interior Spaces
- Open Floorplan
- Vaulted Ceiling
- Recessed Lighting
- Light Fixtures
- Sliding Doors
- Den
- Bonus Room
- Partially Finished Basement
- Basement Fills Entire Space Under The House
- Attic Access Panel
Kitchen
- Stove
- Range
- Microwave
- Dishwasher
- Stainless Steel Appliances
- Kitchen Island
- Solid Surface Countertops
- Disposal
Flooring
- Engineered Wood
- Carpet
- Laminate
- Concrete
- Ceramic Tile
Bedrooms and Bathrooms
- 3 Bedrooms
- Primary Bedroom on Main
- Custom Closet System
- Walk-In Closet
- Double Vanity
- Bathtub with Shower
- Separate Shower
Laundry
- Laundry on main level
- Dryer
- Washer
Outdoor Features
- Bulkhead
- Deck
- Porch
Utilities
- Forced Air Heating and Cooling System
- 2 Cooling Zones
- 2 Heating Zones
- Heating System Uses Natural Gas
- 220 Volts
- 110 Volts
- Electric Water Heater
- High Speed Internet
- Cable TV Available
Listing and Financial Details
- Assessor Parcel Number 4609708
- Tax Block 577
Community Details
Overview
- Active Adult
- Near Conservation Area
Amenities
- Medical Services
Recreation
- Tennis Courts
- Community Pool
- Park
- Jogging Path
Map
Home Values in the Area
Average Home Value in this Area
Property History
| Date | Event | Price | List to Sale | Price per Sq Ft |
|---|---|---|---|---|
| 11/06/2025 11/06/25 | Price Changed | $579,900 | -3.3% | $306 / Sq Ft |
| 10/15/2025 10/15/25 | Price Changed | $599,900 | -1.6% | $317 / Sq Ft |
| 10/10/2025 10/10/25 | Price Changed | $609,900 | -1.6% | $322 / Sq Ft |
| 09/12/2025 09/12/25 | For Sale | $619,900 | -- | $327 / Sq Ft |
Source: MLS Property Information Network (MLS PIN)
MLS Number: 73430027
- 2 Explorers Way Unit 2
- 314 Main St
- 23 Gail Dr
- 189 Holden St
- 27 Mayflower Cir
- 156 Newell Rd
- 308 Holden St
- 9 Emily St
- 48 Lexington Cir
- 527 Salisbury St
- 160 Shrewsbury St
- 47 Banbury Ln
- 9 Birchwood Dr
- 250 Shrewsbury St
- 68 Fisher Rd
- 10 Sumac Cir
- 168 Twinbrooke Dr
- 303 Greenwich Ct Unit 303
- 3901 Knightsbridge Close Unit 3901
- 4004 Brompton Cir
- 1804 Oakwood St
- 90 Central Park
- 14 Marconi Rd
- 463 Bailey Rd Unit 1
- 757 Salisbury St
- 81 E Mountain Unit n/a
- 161 W Mountain St
- 656 Grove St Unit 1
- 222 Brooks St
- 21 Holden St
- 67 Donald Ave
- 2 Rockdale St
- 80 Brigham Rd
- 12 Hunnewell Rd Unit 2R
- 23 Airlie St Unit 2
- 19 Greendale Ave Unit 2L
- 460 Burncoat St Unit 460B Burncoat Street
- 460 Burncoat St Unit B
- 574A Burncoat St Unit 5.
- 8 Bourne St Unit 2R
