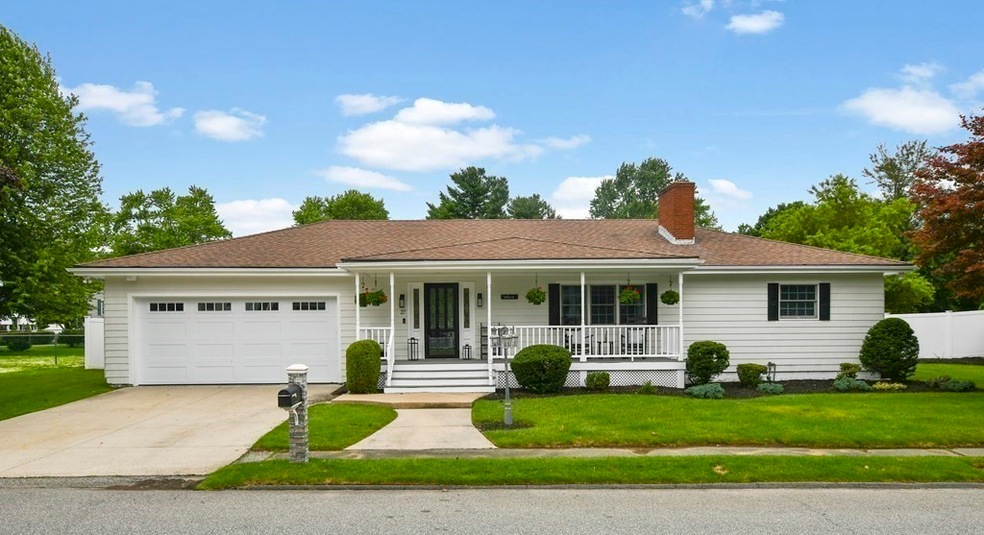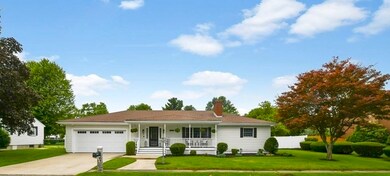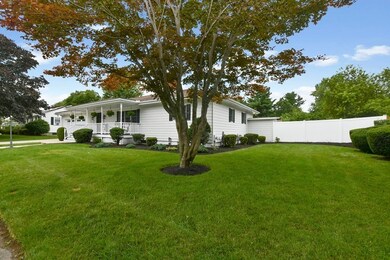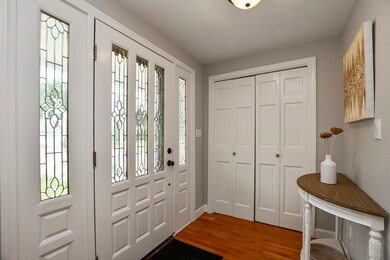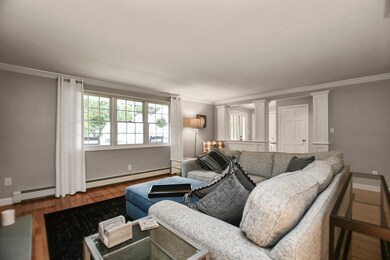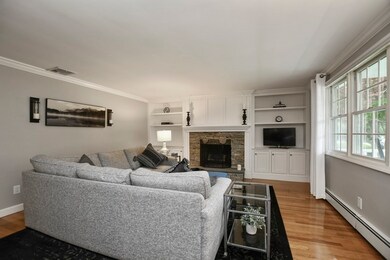
27 Thistle Rd Woburn, MA 01801
Cummingsville NeighborhoodEstimated Value: $979,000 - $1,043,000
Highlights
- Golf Course Community
- Custom Closet System
- Deck
- Medical Services
- Landscaped Professionally
- Property is near public transit
About This Home
As of August 2021Home Sweet Home, no truer words were said! This meticulously maintained west side ranch boasts over 2000 SF of living space on just the 1st flr! Imagine morning coffee or a cool drink on your front porch. Then enter the most welcoming of foyers, where you'll instantly feel at home and fall in love! The architectural columns & detailed woodwork lead you into a spacious livrm w/frplc flanked by custom bookcases & cabinets. Then the magic happens...a lge open floor plan w/vaulted ceiling, gorgeous updated chef's kit w/gas cooking & dble ovens, overlooking din rm & fam rm. The sleeping wing of the house features 3 very spacious bedrms, incl mstr w/pvt deck & plenty of closet space. LL feat addt'l playrm w/ frplc. This bright, sun filled home has an abundance of windows & french doors allowing you to admire the park like setting of this well manicured yard. Heating system 2012 & w/h 2018,nest thermostats. Nothing to do, but move in! This home has it all! You won't be dissappointed!
Last Agent to Sell the Property
Kristin Holland
Lamacchia Realty, Inc. License #448554267 Listed on: 07/15/2021
Home Details
Home Type
- Single Family
Est. Annual Taxes
- $5,247
Year Built
- Built in 1973
Lot Details
- 9,148 Sq Ft Lot
- Property fronts an easement
- Fenced
- Landscaped Professionally
- Level Lot
- Sprinkler System
- Cleared Lot
Parking
- 2 Car Attached Garage
- Heated Garage
- Garage Door Opener
- Open Parking
- Off-Street Parking
Home Design
- Ranch Style House
- Frame Construction
- Shingle Roof
- Concrete Perimeter Foundation
Interior Spaces
- 2,192 Sq Ft Home
- Cathedral Ceiling
- Ceiling Fan
- Recessed Lighting
- Window Screens
- French Doors
- Living Room with Fireplace
- 2 Fireplaces
- Play Room
Kitchen
- Oven
- Stove
- Range
- Microwave
- Dishwasher
- Stainless Steel Appliances
- Solid Surface Countertops
- Disposal
Flooring
- Wood
- Carpet
- Ceramic Tile
Bedrooms and Bathrooms
- 3 Bedrooms
- Custom Closet System
- Dual Closets
- Linen Closet In Bathroom
Laundry
- Laundry on main level
- Washer and Electric Dryer Hookup
Partially Finished Basement
- Basement Fills Entire Space Under The House
- Interior and Exterior Basement Entry
- Sump Pump
- Block Basement Construction
Eco-Friendly Details
- Energy-Efficient Thermostat
Outdoor Features
- Bulkhead
- Balcony
- Deck
- Outdoor Storage
- Rain Gutters
- Porch
Location
- Property is near public transit
- Property is near schools
Schools
- Hurld-Wyman Elementary School
- Joyce Jr. High Middle School
- Woburn High School
Utilities
- Central Air
- Heating System Uses Natural Gas
- Baseboard Heating
- 200+ Amp Service
- Natural Gas Connected
- Gas Water Heater
- Internet Available
Listing and Financial Details
- Assessor Parcel Number 907713
Community Details
Overview
- No Home Owners Association
- West Side Subdivision
Amenities
- Medical Services
- Shops
- Coin Laundry
Recreation
- Golf Course Community
- Tennis Courts
- Park
- Jogging Path
Ownership History
Purchase Details
Home Financials for this Owner
Home Financials are based on the most recent Mortgage that was taken out on this home.Purchase Details
Purchase Details
Similar Homes in the area
Home Values in the Area
Average Home Value in this Area
Purchase History
| Date | Buyer | Sale Price | Title Company |
|---|---|---|---|
| Librach Gilah | $880,000 | None Available | |
| Mclaughlin Rt | -- | None Available | |
| Mclaughlin Rt | -- | None Available | |
| Mclaughlin Mclaughlin Gary S Gary S | $160,000 | -- |
Mortgage History
| Date | Status | Borrower | Loan Amount |
|---|---|---|---|
| Open | Librach Gilah | $792,000 | |
| Closed | Librach Gilah | $792,000 | |
| Previous Owner | Mclaughlin Gary S | $340,000 | |
| Previous Owner | Mclaughlin Gary S | $390,000 | |
| Previous Owner | Mclaughlin Gary S | $375,000 | |
| Previous Owner | Mclaughlin Gary S | $20,000 | |
| Previous Owner | Callahan Theresa A | $280,000 | |
| Previous Owner | Callahan Theresa A | $300,000 | |
| Previous Owner | Mclaughlin Gary S | $290,000 | |
| Previous Owner | Mclaughlin Gary S | $15,000 |
Property History
| Date | Event | Price | Change | Sq Ft Price |
|---|---|---|---|---|
| 08/20/2021 08/20/21 | Sold | $880,000 | +11.4% | $401 / Sq Ft |
| 07/20/2021 07/20/21 | Pending | -- | -- | -- |
| 07/15/2021 07/15/21 | For Sale | $789,900 | -- | $360 / Sq Ft |
Tax History Compared to Growth
Tax History
| Year | Tax Paid | Tax Assessment Tax Assessment Total Assessment is a certain percentage of the fair market value that is determined by local assessors to be the total taxable value of land and additions on the property. | Land | Improvement |
|---|---|---|---|---|
| 2025 | $6,080 | $712,000 | $325,900 | $386,100 |
| 2024 | $5,614 | $696,500 | $310,400 | $386,100 |
| 2023 | $5,694 | $654,500 | $282,200 | $372,300 |
| 2022 | $5,584 | $597,900 | $245,400 | $352,500 |
| 2021 | $5,247 | $562,400 | $233,700 | $328,700 |
| 2020 | $4,955 | $531,600 | $233,700 | $297,900 |
| 2019 | $4,760 | $501,000 | $222,500 | $278,500 |
| 2018 | $4,650 | $470,200 | $204,100 | $266,100 |
| 2017 | $4,494 | $452,100 | $194,400 | $257,700 |
| 2016 | $4,289 | $426,800 | $181,700 | $245,100 |
| 2015 | $4,192 | $412,200 | $169,800 | $242,400 |
| 2014 | $3,831 | $367,000 | $169,800 | $197,200 |
Agents Affiliated with this Home
-
K
Seller's Agent in 2021
Kristin Holland
Lamacchia Realty, Inc.
-
Homes North of Boston Team
H
Buyer's Agent in 2021
Homes North of Boston Team
Keller Williams Realty Boston Northwest
1 in this area
81 Total Sales
Map
Source: MLS Property Information Network (MLS PIN)
MLS Number: 72866587
APN: WOBU-000041-000002-000002
- 27 Thistle Rd
- 29 Thistle Rd
- 25 Thistle Rd
- 1 Burlington St
- 1 Strout Ave
- 177 Burlington St Unit 3
- 177 Burlington St Unit 2
- 177 Burlington St Unit 1
- 177 Burlington St
- 30 Thistle Rd
- 18 Manor Ave
- 23 Thistle Rd
- 28 Thistle Rd
- 3 Burlington St
- 2 Quimby Ave
- 1 Brandt Dr
- 6 Quimby Ave
- 173 Burlington St
- 2 Burlington St
- 16 Manor Ave
