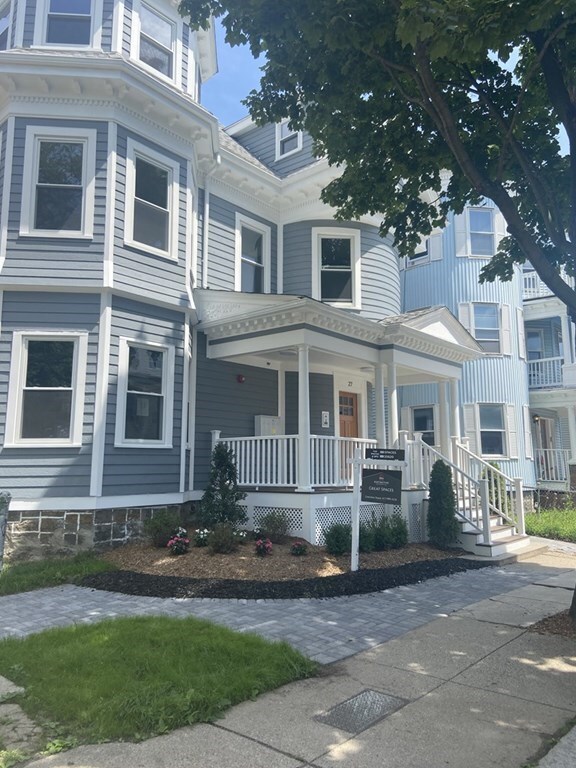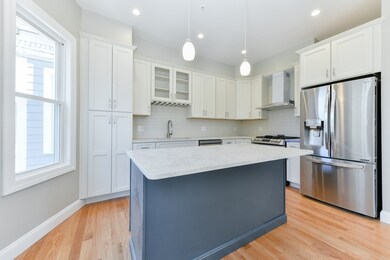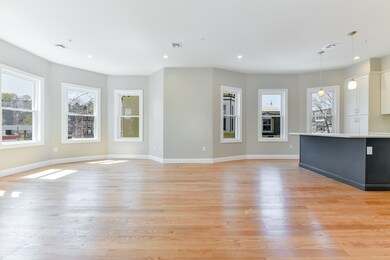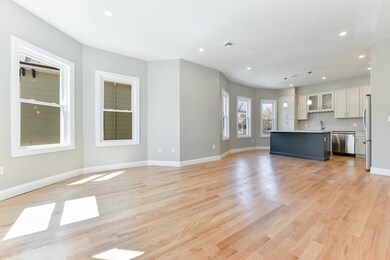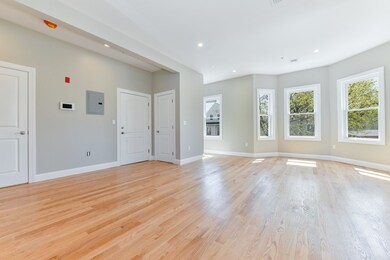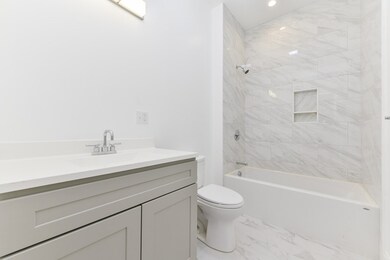
27 Thornley St Unit 1 Dorchester, MA 02125
Columbia Point NeighborhoodEstimated Value: $767,000 - $893,000
Highlights
- Wood Flooring
- Tankless Water Heater
- Central Heating and Cooling System
About This Home
As of October 2020Photos are of unit two, similar lay out. Floor plans attached. Beautiful and fresh! New condo conversion located perfectly on a quaint one way street. This sun drenched 3 bed, 2.5 bath just under 1500 sqft. offers many comforts and amenities; custom cabinetry, granite countertops, stainless appliances, in-unit washer/dryer hook-up, tiled baths with frameless glass door, brand new gas heat plus central air and hardwood floors. Along with exclusive use of yard and a spacious deck, comes private and secure storage room. Just blocks away from Savin Crossing - including Savin Hill T, The Daily Gourmet Market , Savin Hill Yoga, Ghost Pepper Taqueria, Honey Comb cafe and a host of other bars and local eateries. Video available upon request.
Property Details
Home Type
- Condominium
Est. Annual Taxes
- $9,081
Year Built
- Built in 1875
Lot Details
- 3,920
Kitchen
- Range
- Microwave
- Freezer
- Dishwasher
- Disposal
Utilities
- Central Heating and Cooling System
- Tankless Water Heater
- Natural Gas Water Heater
Additional Features
- Wood Flooring
- Laundry in unit
- Basement
Similar Homes in the area
Home Values in the Area
Average Home Value in this Area
Property History
| Date | Event | Price | Change | Sq Ft Price |
|---|---|---|---|---|
| 10/30/2020 10/30/20 | Sold | $710,000 | +0.1% | $490 / Sq Ft |
| 09/05/2020 09/05/20 | Pending | -- | -- | -- |
| 09/01/2020 09/01/20 | For Sale | $709,000 | 0.0% | $489 / Sq Ft |
| 08/08/2020 08/08/20 | Pending | -- | -- | -- |
| 07/23/2020 07/23/20 | For Sale | $709,000 | 0.0% | $489 / Sq Ft |
| 05/24/2020 05/24/20 | Pending | -- | -- | -- |
| 05/22/2020 05/22/20 | For Sale | $709,000 | -- | $489 / Sq Ft |
Tax History Compared to Growth
Tax History
| Year | Tax Paid | Tax Assessment Tax Assessment Total Assessment is a certain percentage of the fair market value that is determined by local assessors to be the total taxable value of land and additions on the property. | Land | Improvement |
|---|---|---|---|---|
| 2025 | $9,081 | $784,200 | $0 | $784,200 |
| 2024 | $8,246 | $756,500 | $0 | $756,500 |
| 2023 | $7,872 | $733,000 | $0 | $733,000 |
| 2022 | $7,594 | $698,000 | $0 | $698,000 |
Agents Affiliated with this Home
-
Gretchen Haase

Seller's Agent in 2020
Gretchen Haase
Great Spaces ERA
(617) 932-7020
21 in this area
54 Total Sales
-
Crystal Roach

Buyer's Agent in 2020
Crystal Roach
Compass
(508) 769-8838
2 in this area
244 Total Sales
Map
Source: MLS Property Information Network (MLS PIN)
MLS Number: 72660261
APN: CBOS W:13 P:02121 S:002
- 27 Thornley St Unit 2
- 32 Pearl St Unit 4
- 33 Pearl St Unit D
- 33 Pearl St Unit B
- 6 Pearl St Unit 3
- 1077-1079 Dorchester Ave
- 49 Pleasant St Unit 3
- 17 Savin Hill Ave Unit 3
- 27 Salcombe St Unit 1
- 9 Hallam St Unit 3
- 14 Hallam St Unit 2
- 67-69 Auckland St Unit 1
- 148 Pleasant St
- 21 Sudan St
- 148-150 Pleasant St
- 106 Sawyer Ave Unit 3
- 152 Pleasant St
- 13 Maryland St Unit 2
- 9 Rowell St Unit 1
- 79 Sumner St Unit 3
- 27 Thornley St
- 27 Thornley St Unit 1
- 27 Thornley St Unit 3
- 25 Thornley St
- 25 Thornley St
- 25 Thornley St Unit 3
- 25 Thornley St Unit 2
- 25 Thornley St Unit 1
- 29 Thornley St
- 23 Thornley St
- 23 Thornley St Unit 2
- 21 Thornley St Unit 3
- 21 Thornley St Unit 2
- 21 Thornley St Unit 1
- 28 Thornley St
- 28 Thornley St Unit 28A
- 30 Thornley St
- 30 Thornley St Unit 3
- 30 Thornley St
- 30 Thornley St Unit 1

