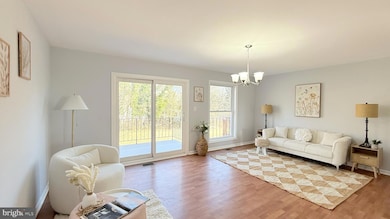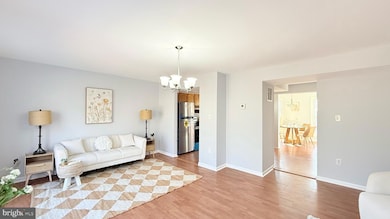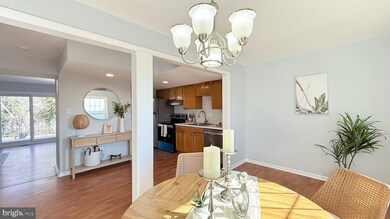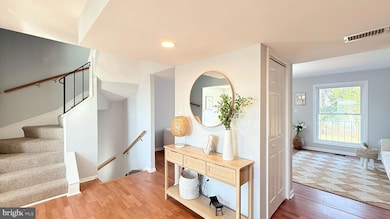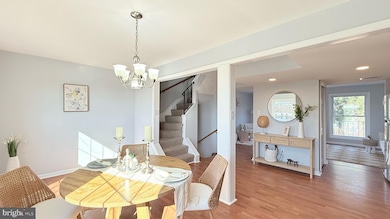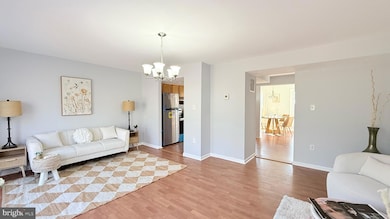
27 Timber Rock Rd Gaithersburg, MD 20878
Kentlands NeighborhoodHighlights
- Second Kitchen
- Deck
- Traditional Floor Plan
- Rachel Carson Elementary School Rated A
- Contemporary Architecture
- Combination Kitchen and Living
About This Home
As of March 2025Charming 4-Bedroom 3-full bathroom Townhouse in Quince Orchard High School Cluster, Rachel Carson Elementary School on the back of the house
This beautifully remodeled townhouse offers the perfect blend of modern comfort and convenience. Situated just steps from the Potomac Valley Shopping Center, everyday essentials, dining, and entertainment are within easy reach.
The finished walk-out basement provides additional living space, perfect for a recreation room, home office, or guest suite.
Step inside to discover a bright and airy open-concept living space, enhanced by large windows that flood the home with natural light. The kitchen boasts brand-new appliances, while a new chandelier adds elegance to the living room. A newly constructed deck extends the living area outdoors, creating the perfect setting for family gatherings and entertaining.
The open-concept living area seamlessly connects to a kitchen adorned with large windows, inviting abundant natural light. A newly constructed deck extends the living space outdoors, ideal for family gatherings.
Recent upgrades include a newly installed roof, fresh paint, new flooring, and a brand-new deck, all designed to enhance both aesthetics and functionality. This move-in-ready townhouse seamlessly combines comfort, style, and an unbeatable location—making it a must-see property!
Last Buyer's Agent
David Engel
Redfin Corp License #SP98372822

Townhouse Details
Home Type
- Townhome
Est. Annual Taxes
- $4,386
Year Built
- Built in 1973
Lot Details
- 2,178 Sq Ft Lot
- Property is Fully Fenced
HOA Fees
- $143 Monthly HOA Fees
Home Design
- Contemporary Architecture
- Brick Exterior Construction
- Brick Foundation
- Asphalt Roof
Interior Spaces
- Property has 3 Levels
- Traditional Floor Plan
- Double Pane Windows
- Window Treatments
- Window Screens
- Sliding Doors
- Combination Kitchen and Living
Kitchen
- Second Kitchen
- Electric Oven or Range
- Extra Refrigerator or Freezer
- Ice Maker
- Dishwasher
- Disposal
Bedrooms and Bathrooms
- En-Suite Bathroom
Laundry
- Laundry Room
- Dryer
- Washer
Improved Basement
- Walk-Out Basement
- Rear Basement Entry
Home Security
Parking
- Assigned parking located at #27
- Parking Lot
- 2 Assigned Parking Spaces
Schools
- Rachel Carson Elementary School
- Lakelands Park Middle School
- Quince Orchard High School
Utilities
- Heat Pump System
- Vented Exhaust Fan
- Electric Water Heater
Additional Features
- More Than Two Accessible Exits
- Deck
Listing and Financial Details
- Tax Lot 44
- Assessor Parcel Number 160901490724
Community Details
Overview
- The Orchards Subdivision
Security
- Storm Doors
Ownership History
Purchase Details
Home Financials for this Owner
Home Financials are based on the most recent Mortgage that was taken out on this home.Purchase Details
Purchase Details
Purchase Details
Similar Homes in Gaithersburg, MD
Home Values in the Area
Average Home Value in this Area
Purchase History
| Date | Type | Sale Price | Title Company |
|---|---|---|---|
| Deed | $470,000 | First American Title | |
| Deed | $470,000 | First American Title | |
| Deed | $325,000 | -- | |
| Deed | $325,000 | -- | |
| Deed | -- | -- |
Mortgage History
| Date | Status | Loan Amount | Loan Type |
|---|---|---|---|
| Previous Owner | $376,000 | New Conventional | |
| Previous Owner | $179,000 | New Conventional |
Property History
| Date | Event | Price | Change | Sq Ft Price |
|---|---|---|---|---|
| 03/31/2025 03/31/25 | Sold | $470,000 | +9.6% | $346 / Sq Ft |
| 03/07/2025 03/07/25 | For Sale | $429,000 | -- | $315 / Sq Ft |
Tax History Compared to Growth
Tax History
| Year | Tax Paid | Tax Assessment Tax Assessment Total Assessment is a certain percentage of the fair market value that is determined by local assessors to be the total taxable value of land and additions on the property. | Land | Improvement |
|---|---|---|---|---|
| 2024 | $4,386 | $318,800 | $0 | $0 |
| 2023 | $4,862 | $304,500 | $140,000 | $164,500 |
| 2022 | $3,261 | $294,867 | $0 | $0 |
| 2021 | $3,011 | $285,233 | $0 | $0 |
| 2020 | $3,011 | $275,600 | $120,000 | $155,600 |
| 2019 | $2,989 | $275,600 | $120,000 | $155,600 |
| 2018 | $2,993 | $275,600 | $120,000 | $155,600 |
| 2017 | $3,076 | $278,700 | $0 | $0 |
| 2016 | -- | $258,933 | $0 | $0 |
| 2015 | $2,390 | $239,167 | $0 | $0 |
| 2014 | $2,390 | $219,400 | $0 | $0 |
Agents Affiliated with this Home
-
Leila Lai

Seller's Agent in 2025
Leila Lai
Signature Home Realty LLC
(301) 972-6678
1 in this area
5 Total Sales
-

Buyer's Agent in 2025
David Engel
Redfin Corp
(240) 620-4783
Map
Source: Bright MLS
MLS Number: MDMC2168402
APN: 09-01490724
- 56 Orchard Dr
- 612 Kent Oaks Way
- 147 Little Quarry Rd
- 15724 Cherry Blossom Ln
- 15711 Cherry Blossom Ln
- 152 Thurgood St
- 11920 Darnestown Rd Unit V-4-C
- 4 Citrus Grove Ct
- 12125 Pawnee Dr
- 12136 Pawnee Dr
- 16012 Howard Landing Dr
- 29 Green Dome Place
- 41 Green Dome Place
- 54 Garden Meadow Place
- 58 Garden Meadow Place
- 124 Kendrick Place Unit 18
- 217 Hart Rd
- 34 Owens Glen Ct
- 215 Firehouse Ln
- 16500 Sioux Ln

