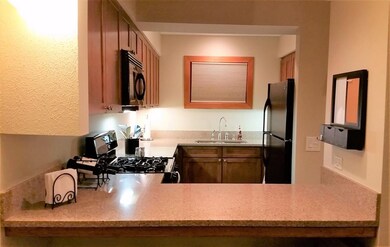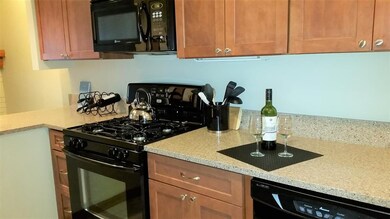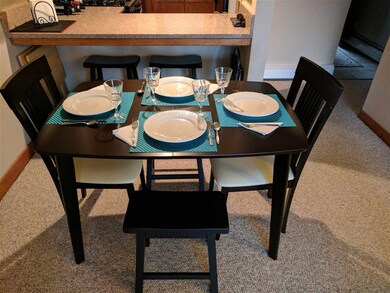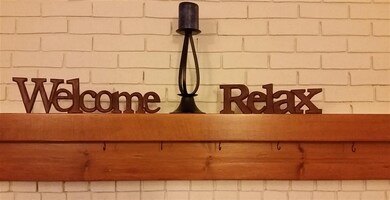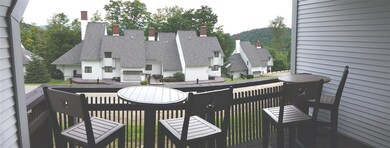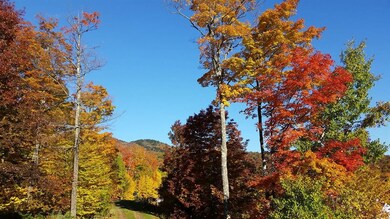
27 Timberline Drive Extension Unit I-1 Killington, VT 05751
Estimated Value: $404,646 - $519,000
Highlights
- Ski Accessible
- Mountain View
- Deck
- Fitness Center
- Clubhouse
- Contemporary Architecture
About This Home
As of September 2020You will love this beautifully updated, furnished, and impecably maintained two bedroom two bath condo with easy ski in ski out access. Move right in. Nothing needs to be done. Interior features include a wood-burning fireplace, two en-suite baths, all updated appliances, and great storage. Walk out the door, put on your skis, and ski to the lift. Sunrise amenities include indoor and outdoor pools, hot tubs, fully equipped exercise room, tennis courts, and a trail network for snowshoeing, x-country skiing, and mountain biking. Act fast as this is an amazing opportunity.
Last Listed By
Prestige Real Estate of Killington License #081.0004281 Listed on: 07/04/2020
Property Details
Home Type
- Condominium
Est. Annual Taxes
- $3,266
Year Built
- Built in 1985
Lot Details
- End Unit
- Landscaped
HOA Fees
Parking
- Gravel Driveway
Home Design
- Contemporary Architecture
- Concrete Foundation
- Wood Frame Construction
- Shingle Roof
- Vinyl Siding
Interior Spaces
- 988 Sq Ft Home
- 1-Story Property
- Furnished
- Wood Burning Fireplace
- Screen For Fireplace
- Window Treatments
- Combination Dining and Living Room
- Mountain Views
- Smart Thermostat
Kitchen
- Gas Range
- Microwave
- Dishwasher
Flooring
- Carpet
- Tile
Bedrooms and Bathrooms
- 2 Bedrooms
- En-Suite Primary Bedroom
- 2 Full Bathrooms
Laundry
- Dryer
- Washer
Outdoor Features
- Deck
Utilities
- Baseboard Heating
- Hot Water Heating System
- Heating System Uses Gas
- Programmable Thermostat
- Drilled Well
- Liquid Propane Gas Water Heater
- Septic Tank
- Community Sewer or Septic
- High Speed Internet
- Phone Available
- Cable TV Available
Listing and Financial Details
- Exclusions: List available
Community Details
Overview
- Association fees include hoa fee, landscaping, plowing, recreation, sewer, trash, water, cable, condo fee, firewood
- Master Insurance
- Sunrise Association, Phone Number (802) 422-9494
- Maintained Community
Amenities
- Common Area
- Sauna
- Clubhouse
Recreation
- Tennis Courts
- Recreation Facilities
- Fitness Center
- Locker Room
- Community Indoor Pool
- Community Spa
- Hiking Trails
- Trails
- Ski Accessible
- Snow Removal
Security
- Carbon Monoxide Detectors
- Fire and Smoke Detector
Ownership History
Purchase Details
Home Financials for this Owner
Home Financials are based on the most recent Mortgage that was taken out on this home.Purchase Details
Similar Homes in the area
Home Values in the Area
Average Home Value in this Area
Purchase History
| Date | Buyer | Sale Price | Title Company |
|---|---|---|---|
| Stewart Ashley | $224,000 | -- | |
| Jonathan Evan Ward Revocable Trust | -- | -- |
Property History
| Date | Event | Price | Change | Sq Ft Price |
|---|---|---|---|---|
| 09/25/2020 09/25/20 | Sold | $224,000 | -6.3% | $227 / Sq Ft |
| 07/29/2020 07/29/20 | Pending | -- | -- | -- |
| 07/14/2020 07/14/20 | For Sale | $239,000 | 0.0% | $242 / Sq Ft |
| 07/09/2020 07/09/20 | Pending | -- | -- | -- |
| 07/04/2020 07/04/20 | For Sale | $239,000 | -- | $242 / Sq Ft |
Tax History Compared to Growth
Tax History
| Year | Tax Paid | Tax Assessment Tax Assessment Total Assessment is a certain percentage of the fair market value that is determined by local assessors to be the total taxable value of land and additions on the property. | Land | Improvement |
|---|---|---|---|---|
| 2024 | -- | $157,800 | $0 | $0 |
| 2023 | -- | $157,800 | $0 | $0 |
| 2022 | $3,914 | $157,800 | $0 | $0 |
| 2021 | $3,700 | $157,800 | $0 | $0 |
| 2020 | $3,382 | $157,800 | $0 | $0 |
| 2019 | $3,266 | $157,800 | $0 | $0 |
| 2018 | $3,063 | $157,800 | $0 | $0 |
| 2017 | $2,969 | $157,800 | $0 | $0 |
| 2016 | $2,870 | $157,800 | $0 | $0 |
Agents Affiliated with this Home
-
Heidi Bomengen

Seller's Agent in 2020
Heidi Bomengen
Prestige Real Estate of Killington
(802) 342-0355
166 in this area
167 Total Sales
-
Daniel Pol

Buyer's Agent in 2020
Daniel Pol
Killington Pico Realty
(802) 342-0269
64 in this area
114 Total Sales
Map
Source: PrimeMLS
MLS Number: 4814739
APN: 588-185-12586
- 55 Alpine Dr Unit 305
- 71 Alpine Dr Unit D-408
- 55 Fox Hollow Village Unit A-4
- 727 Woods Ln Unit G1
- 22-145 Priscilla Ln
- 31 Floral Dr
- 69 Killington Center Dr Unit 131,132
- 53 Colony Club Rd Unit F-30
- 91 Mountain View Dr
- 0 U S 4
- 0 U S 4 Unit Parcel II 5023394
- 37 Hemlock Ridge Rd Unit 1D
- 42 Roaring Brook Rd
- 257 Old Mill Rd Unit E12
- 201 Old Mill Rd Unit A-3
- LOT 12 Barrows Towne Rd
- 255 Old Mill Rd Unit F22
- 133 E Mountain Rd Unit 3A13
- 133 E Mountain Rd Unit 3C17
- 133 E Mountain Rd Unit 3D5
- 27 Timberline Drive Extension Unit I5
- 27 Timberline Drive Extension Unit I4
- 27 Timberline Drive Extension Unit I-1
- 12 Winterberry Rd Unit 12
- 595 Route 4
- 48 Brad Mead Dr Unit J301
- 48 Brad Mead Dr Unit J102
- 48 Brad Mead Dr Unit J 101
- 0 Brad Mead Dr
- 271 Brad Mead Dr
- I103 Brad Mead Dr Unit I-103
- Unit 10 Pico Townhouse II Brad Mead Dr Unit 10
- 20-11 Brad Mead Dr
- 42 Brad Mead Drive - I202 Unit I202
- 42 Brad Mead Drive I-201
- 42 Brad Mead Dr Unit I-303
- 42 Brad Mead Dr Unit 301 Building I
- 42 Brad Mead Dr
- 42 Brad Mead Dr Unit I202
- 42 Brad Mead Dr Unit I-301

