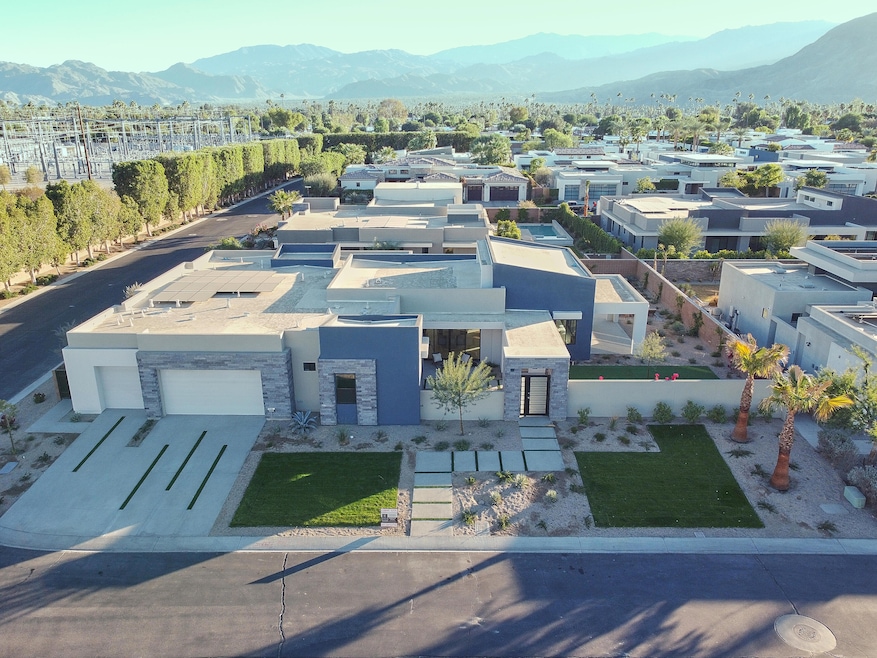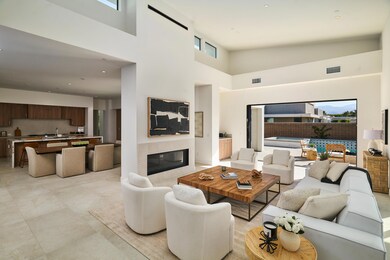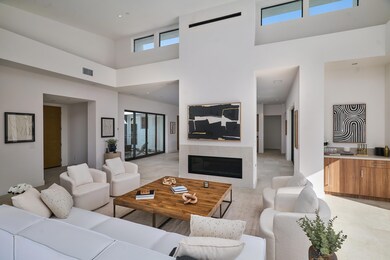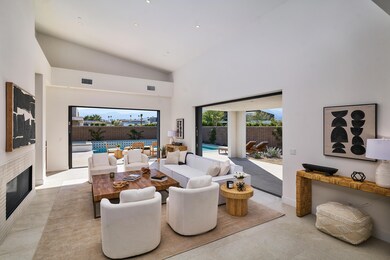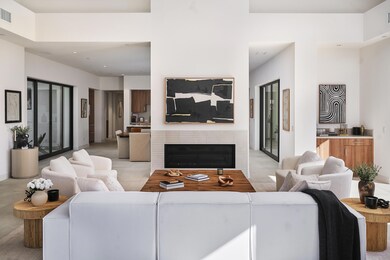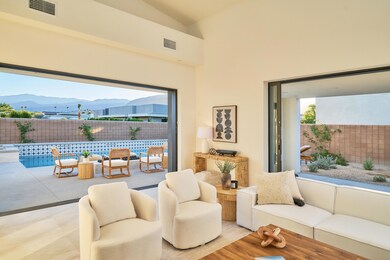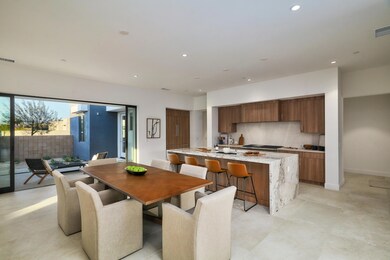
27 Topaz Ct Rancho Mirage, CA 92270
Highlights
- Guest House
- Pebble Pool Finish
- Gated Community
- James Earl Carter Elementary School Rated A-
- Casita
- Open Floorplan
About This Home
As of April 2025New Construction ready for move in. This is a rare opportunity for you to purchase new construction in Rancho Mirage. With 3,400 sq. ft. of indoor living space and over 750 sq. ft. of covered outdoor area, Design 1 features 4 bedrooms and 4.5 baths. As you pass through the entry gate and covered patio, you notice the professionally landscaped pool area on one side, an interior courtyard to the other. Cross the threshold into the Living Room, replete with fireplace, bar and plenty of glass sliders and clerestory windows above to enhance the views. And the Views. Pictures do not do the views justice. The luxe indoor dining room features dual pocket doors at each end. For year-round dining, slide open the doors to reveal a spacious covered patio with an optional fireplace. Relish the well-appointed chef 's kitchen, waterfall-edged island, butler's pantry and walk-in pantry. All three bedrooms and the casita include luxurious ensuite baths. The primary suite comprises a generous bedroom, expansive walk-in closet, with direct laundry room access, and a spa-like bath area with dual lavatory zones, stand-alone soaking tub, sheer glass shower and access to a private patio. Guests may choose from two secondary bedrooms in the main home or the attached casita. The 3-bay garage accommodates 3 full size cars, with extra space for storage.
Last Agent to Sell the Property
The Hemmingway Group License #01895899 Listed on: 01/16/2025

Last Buyer's Agent
Berkshire Hathaway HomeServices California Properties License #02022635

Home Details
Home Type
- Single Family
Est. Annual Taxes
- $6,710
Year Built
- Built in 2025
Lot Details
- 0.34 Acre Lot
- Home has North and South Exposure
- Masonry wall
- Stucco Fence
- Landscaped
- Corner Lot
- Rectangular Lot
- Paved or Partially Paved Lot
- Level Lot
- Sprinklers on Timer
- Private Yard
- Front Yard
HOA Fees
- $340 Monthly HOA Fees
Home Design
- Contemporary Architecture
- Modern Architecture
- Pillar, Post or Pier Foundation
- Fire Retardant Roof
- Foam Roof
- Stucco Exterior
Interior Spaces
- 3,400 Sq Ft Home
- 1-Story Property
- Open Floorplan
- Wired For Sound
- Wired For Data
- Bar
- Dry Bar
- Cathedral Ceiling
- Recessed Lighting
- Fireplace With Gas Starter
- Double Pane Windows
- Formal Entry
- Living Room with Fireplace
- Dining Room
- Storage
- Mountain Views
Kitchen
- Walk-In Pantry
- Butlers Pantry
- Self-Cleaning Convection Oven
- Gas Oven
- Gas Cooktop
- Range Hood
- Warming Drawer
- Microwave
- Ice Maker
- Water Line To Refrigerator
- Dishwasher
- Kitchen Island
- Quartz Countertops
- Instant Hot Water
Flooring
- Carpet
- Ceramic Tile
Bedrooms and Bathrooms
- 4 Bedrooms
- Walk-In Closet
- Secondary bathroom tub or shower combo
- Shower Only
Laundry
- Laundry Room
- Gas Dryer Hookup
Home Security
- Security System Owned
- Fire Sprinkler System
Parking
- 3 Car Attached Garage
- Garage Door Opener
- Driveway
Pool
- Pebble Pool Finish
- Heated In Ground Pool
- Heated Spa
- In Ground Spa
- Outdoor Pool
- Saltwater Pool
Outdoor Features
- Covered patio or porch
- Casita
- Built-In Barbecue
Utilities
- Zoned Heating and Cooling
- Heating System Uses Natural Gas
- Underground Utilities
- 220 Volts in Garage
- Property is located within a water district
- Tankless Water Heater
- Cable TV Available
Additional Features
- Solar owned by seller
- Guest House
Listing and Financial Details
- Assessor Parcel Number 682450026
Community Details
Overview
- Revelle At Clancy Lane Subdivision
Security
- Resident Manager or Management On Site
- Gated Community
Ownership History
Purchase Details
Home Financials for this Owner
Home Financials are based on the most recent Mortgage that was taken out on this home.Purchase Details
Similar Homes in Rancho Mirage, CA
Home Values in the Area
Average Home Value in this Area
Purchase History
| Date | Type | Sale Price | Title Company |
|---|---|---|---|
| Grant Deed | $2,474,500 | Fidelity National Title | |
| Grant Deed | $3,180,000 | First Amer Ttl Co Homebuilde |
Mortgage History
| Date | Status | Loan Amount | Loan Type |
|---|---|---|---|
| Previous Owner | $1,364,000 | Construction |
Property History
| Date | Event | Price | Change | Sq Ft Price |
|---|---|---|---|---|
| 04/22/2025 04/22/25 | Sold | $2,474,010 | -1.0% | $728 / Sq Ft |
| 04/09/2025 04/09/25 | Pending | -- | -- | -- |
| 03/20/2025 03/20/25 | Price Changed | $2,499,000 | -5.5% | $735 / Sq Ft |
| 01/16/2025 01/16/25 | For Sale | $2,645,000 | -- | $778 / Sq Ft |
Tax History Compared to Growth
Tax History
| Year | Tax Paid | Tax Assessment Tax Assessment Total Assessment is a certain percentage of the fair market value that is determined by local assessors to be the total taxable value of land and additions on the property. | Land | Improvement |
|---|---|---|---|---|
| 2023 | $6,710 | $270,300 | $270,300 | $0 |
| 2022 | $3,314 | $265,000 | $265,000 | $0 |
| 2021 | $668 | $48,981 | $48,981 | $0 |
| 2020 | $656 | $48,479 | $48,479 | $0 |
| 2019 | $644 | $47,529 | $47,529 | $0 |
| 2018 | $633 | $46,598 | $46,598 | $0 |
| 2017 | $677 | $45,685 | $45,685 | $0 |
| 2016 | $658 | $44,790 | $44,790 | $0 |
| 2015 | $641 | $44,118 | $44,118 | $0 |
| 2014 | $647 | $43,254 | $43,254 | $0 |
Agents Affiliated with this Home
-
Mary Kathlen Ahlgren

Seller's Agent in 2025
Mary Kathlen Ahlgren
The Hemmingway Group
(760) 801-5141
13 Total Sales
-
Maria Molina

Buyer's Agent in 2025
Maria Molina
Berkshire Hathaway HomeServices California Properties
(760) 610-3428
22 Total Sales
Map
Source: California Desert Association of REALTORS®
MLS Number: 219122976
APN: 682-450-026
- 3 Coronado Ct
- 126 Lake Shore Dr
- 72355 Morningstar Rd
- 202 Desert Lakes Dr
- 105 Lake Shore Dr
- 206 Desert Lakes Dr
- 40440 Morningstar Rd
- 153 Lake Shore Dr
- 7 Makena Ln
- 210 Desert Lakes Dr
- 27 Lake Shore Dr
- 12 Strauss Terrace
- 14 Lake Shore Dr
- 3 Makena Ln
- 3 Mozart Ln
- 40535 Morningstar Rd
- 1 Makena Ln
- 233 Lake Shore Dr
- 169 Lake Shore Dr
- 236 Lakeshore Dr
