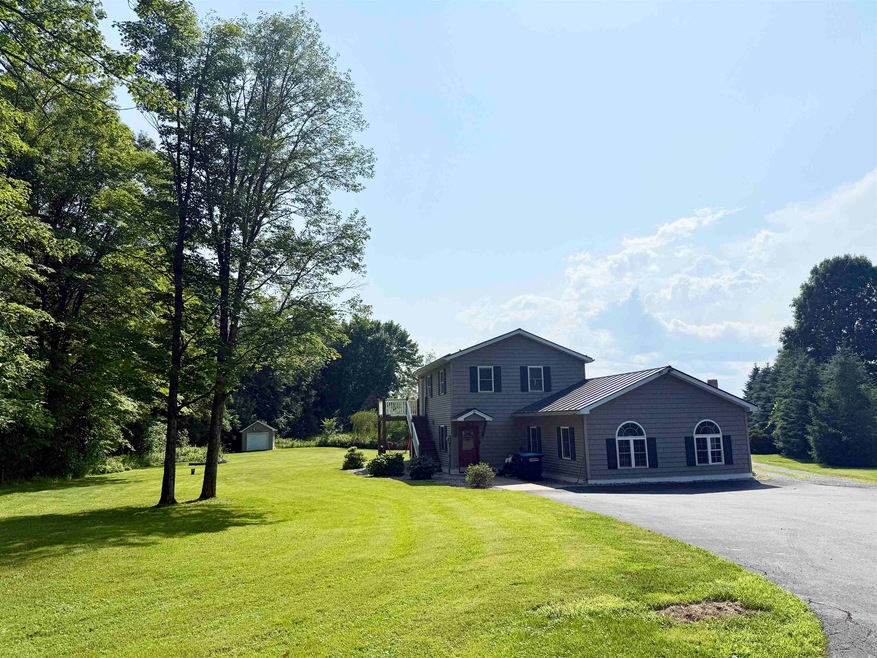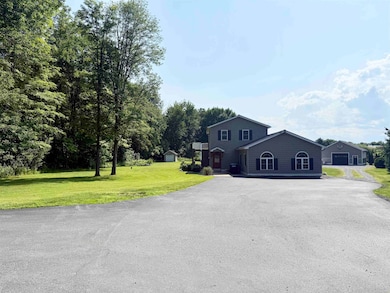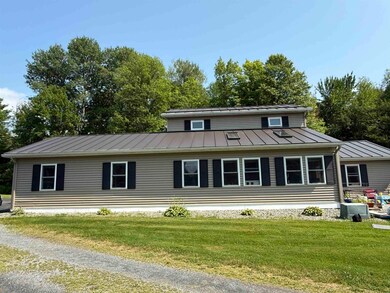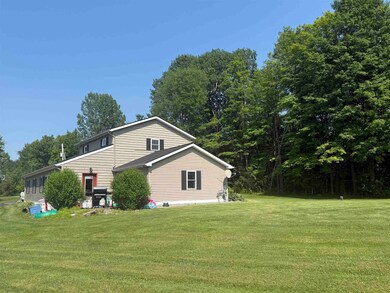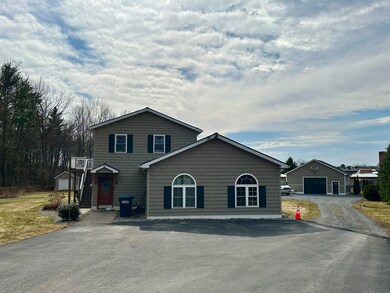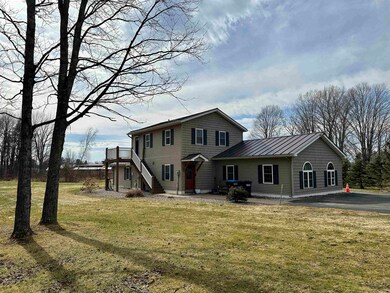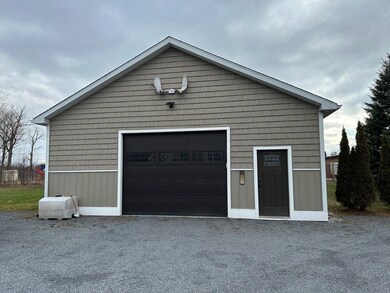
27 Turner Ave Milton, VT 05468
Estimated payment $3,609/month
Highlights
- 1.4 Acre Lot
- Wood Flooring
- Shed
- Deck
- Patio
- Baseboard Heating
About This Home
A place to live and income too! This home is located on 1.40 acres and has so much to offer. The first floor is complete with 3 bedrooms, 1.75 baths, laundry and a relaxing sunroom that opens to a patio. The second floor offers a 1-bedroom accessory dwelling unit with a full bath, kitchen with a breakfast bar that opens to the living room and a deck to enjoy on summer nights. The oversized heated 2 car garage has a newer epoxy finished floor and a handmade sliding barn door that gives access to an additional storage room in the back with 2 exterior garage doors out the back. A few of the many updates include a new on demand furnace, water softener and roofs on the garage and shed. Convenient location to schools, shopping, restaurants, parks and more! Don’t miss out on this one! Must be owner occupied!
Listing Agent
The Marcelino Team License #081.0134032 Listed on: 03/06/2025
Property Details
Home Type
- Multi-Family
Est. Annual Taxes
- $7,429
Year Built
- Built in 2002
Lot Details
- 1.4 Acre Lot
- Level Lot
Parking
- 2 Car Garage
- Heated Garage
- Gravel Driveway
- Off-Street Parking
Home Design
- Concrete Foundation
- Wood Frame Construction
- Shingle Roof
- Vinyl Siding
Interior Spaces
- 2,234 Sq Ft Home
- Property has 2 Levels
Flooring
- Wood
- Tile
Bedrooms and Bathrooms
- 4 Bedrooms
- 3 Bathrooms
Outdoor Features
- Deck
- Patio
- Shed
Schools
- Milton Elementary School
- Milton Jr High Middle School
- Milton Senior High School
Utilities
- Baseboard Heating
- Drilled Well
- High Speed Internet
- Cable TV Available
Community Details
- 2 Units
- 1 Leased Unit
Map
Home Values in the Area
Average Home Value in this Area
Tax History
| Year | Tax Paid | Tax Assessment Tax Assessment Total Assessment is a certain percentage of the fair market value that is determined by local assessors to be the total taxable value of land and additions on the property. | Land | Improvement |
|---|---|---|---|---|
| 2024 | $7,911 | $405,900 | $110,000 | $295,900 |
| 2023 | $7,318 | $405,900 | $110,000 | $295,900 |
| 2022 | $6,797 | $405,900 | $110,000 | $295,900 |
| 2021 | $5,506 | $251,860 | $89,200 | $162,660 |
| 2020 | $5,768 | $251,860 | $89,200 | $162,660 |
| 2019 | $5,543 | $251,860 | $89,200 | $162,660 |
| 2018 | $5,415 | $256,500 | $88,670 | $167,830 |
| 2017 | $5,214 | $242,960 | $0 | $0 |
| 2016 | $5,038 | $256,500 | $88,670 | $167,830 |
Property History
| Date | Event | Price | Change | Sq Ft Price |
|---|---|---|---|---|
| 06/02/2025 06/02/25 | Price Changed | $539,900 | -1.8% | $242 / Sq Ft |
| 05/13/2025 05/13/25 | Price Changed | $549,900 | -1.8% | $246 / Sq Ft |
| 04/28/2025 04/28/25 | Price Changed | $559,900 | -1.8% | $251 / Sq Ft |
| 04/14/2025 04/14/25 | For Sale | $569,900 | 0.0% | $255 / Sq Ft |
| 04/12/2025 04/12/25 | Off Market | $569,900 | -- | -- |
| 04/04/2025 04/04/25 | Price Changed | $569,900 | -2.6% | $255 / Sq Ft |
| 03/24/2025 03/24/25 | Price Changed | $585,000 | -2.5% | $262 / Sq Ft |
| 03/17/2025 03/17/25 | For Sale | $599,900 | 0.0% | $269 / Sq Ft |
| 03/15/2025 03/15/25 | Off Market | $599,900 | -- | -- |
| 03/14/2025 03/14/25 | For Sale | $599,900 | 0.0% | $269 / Sq Ft |
| 03/14/2025 03/14/25 | Off Market | $599,900 | -- | -- |
| 03/13/2025 03/13/25 | Price Changed | $599,900 | 0.0% | $269 / Sq Ft |
| 03/13/2025 03/13/25 | For Sale | $599,900 | -3.2% | $269 / Sq Ft |
| 03/10/2025 03/10/25 | Off Market | $619,900 | -- | -- |
| 03/08/2025 03/08/25 | For Sale | $619,900 | 0.0% | $277 / Sq Ft |
| 03/08/2025 03/08/25 | Off Market | $619,900 | -- | -- |
| 03/07/2025 03/07/25 | For Sale | $619,900 | 0.0% | $277 / Sq Ft |
| 03/07/2025 03/07/25 | Off Market | $619,900 | -- | -- |
| 03/06/2025 03/06/25 | For Sale | $619,900 | -- | $277 / Sq Ft |
Similar Home in Milton, VT
Source: PrimeMLS
MLS Number: 5031299
APN: (123) 133001.001000
- 104 Railroad St
- 15 Aurora Ln
- 36 Village Ct Unit 15
- 46 Cherry St
- 51 Baker Ln
- 20 Village Ct Unit 17
- 142 River St
- 7 River St Unit 6
- 7 River St Unit 5
- 7 River St Unit 4
- 7 River St Unit 3
- 7 River St Unit 2
- 7 River St Unit 7
- 7 River St Unit 1
- 41 Sunset Ave
- 3 Dustin Dr
- 12 Erin Ct
- Lot 2 Oakledge Ln
- Lot 1 Oakledge Ln
- 100 Maplewood Ave
- 9 Jenna Ln
- 59 Woodcrest Cir
- 411 Route 7 S
- 107 Middle Rd
- 2198 Blakely Rd Unit 2
- 150 Colchester Rd
- 20 Carmichael St
- 24 Jericho Rd Unit 32 Jericho Rd. Essex Jct
- 375 Autumn Pond Way
- 218 Sandhill Rd
- 235 Pearl St
- 197 Pearl St
- 367 Belwood Ave Unit Upstairs
- 36 Catamount Ln
- 1099 Barnes Ave
- 19 East St Unit 17D
- 4 Pearl St
- 11 Park St
- 124 Sand Hill Rd
- 27 Maple St Unit C
